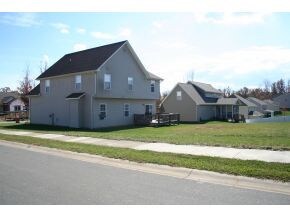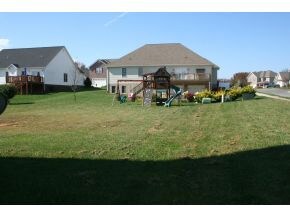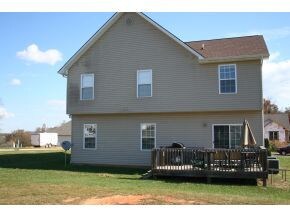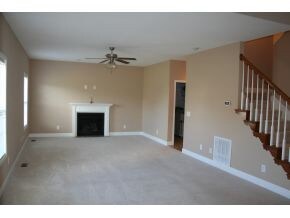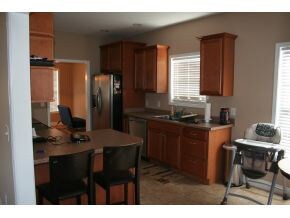
16 Coy Ct Johnson City, TN 37615
Highlights
- Recreation Room
- Traditional Architecture
- No HOA
- Lake Ridge Elementary School Rated A
- Wood Flooring
- Covered patio or porch
About This Home
As of January 2013This Family home is just waiting for YOU! Open floor plan offering Great Room w/fireplace, fantastic open Kitchen includes all Kitchen appliances. Extra Bonus Room upstairs offers a great Game/Fun Room or could be 4th Bedroom...all on a level lot.
Last Agent to Sell the Property
LISTINGS TRANFERRED
CENTURY 21 LEGACY Listed on: 10/26/2012
Last Buyer's Agent
DAN RUTLEDGE
REALTY SOLUTIONS
Home Details
Home Type
- Single Family
Est. Annual Taxes
- $2,102
Year Built
- Built in 2008
Lot Details
- Level Lot
- Property is in good condition
Parking
- 2 Car Attached Garage
Home Design
- Traditional Architecture
- Brick Exterior Construction
- Composition Roof
- Vinyl Siding
Interior Spaces
- 2,300 Sq Ft Home
- 2-Story Property
- Gas Log Fireplace
- Insulated Windows
- Great Room with Fireplace
- Recreation Room
- Crawl Space
Kitchen
- Eat-In Kitchen
- Electric Range
- <<microwave>>
- Laminate Countertops
Flooring
- Wood
- Carpet
- Ceramic Tile
Bedrooms and Bathrooms
- 3 Bedrooms
- Walk-In Closet
Laundry
- Laundry Room
- Washer and Electric Dryer Hookup
Outdoor Features
- Covered patio or porch
Schools
- Lake Ridge Elementary School
- Indian Trail Middle School
- Science Hill High School
Utilities
- Cooling Available
- Heat Pump System
- Cable TV Available
Community Details
- No Home Owners Association
- FHA/VA Approved Complex
Listing and Financial Details
- Home warranty included in the sale of the property
- Assessor Parcel Number 012L D 025.00
Ownership History
Purchase Details
Home Financials for this Owner
Home Financials are based on the most recent Mortgage that was taken out on this home.Purchase Details
Home Financials for this Owner
Home Financials are based on the most recent Mortgage that was taken out on this home.Purchase Details
Purchase Details
Similar Homes in Johnson City, TN
Home Values in the Area
Average Home Value in this Area
Purchase History
| Date | Type | Sale Price | Title Company |
|---|---|---|---|
| Warranty Deed | $218,500 | -- | |
| Deed | $219,900 | -- | |
| Deed | $60,000 | -- | |
| Quit Claim Deed | -- | -- |
Mortgage History
| Date | Status | Loan Amount | Loan Type |
|---|---|---|---|
| Open | $15,000 | Future Advance Clause Open End Mortgage | |
| Open | $207,575 | Commercial | |
| Previous Owner | $215,900 | No Value Available |
Property History
| Date | Event | Price | Change | Sq Ft Price |
|---|---|---|---|---|
| 07/16/2025 07/16/25 | Pending | -- | -- | -- |
| 07/07/2025 07/07/25 | For Sale | $474,000 | 0.0% | $206 / Sq Ft |
| 06/22/2025 06/22/25 | Pending | -- | -- | -- |
| 06/04/2025 06/04/25 | Price Changed | $474,000 | -5.0% | $206 / Sq Ft |
| 03/19/2025 03/19/25 | For Sale | $499,000 | +128.4% | $217 / Sq Ft |
| 01/14/2013 01/14/13 | Sold | $218,500 | -5.0% | $95 / Sq Ft |
| 12/20/2012 12/20/12 | Pending | -- | -- | -- |
| 10/26/2012 10/26/12 | For Sale | $229,900 | -- | $100 / Sq Ft |
Tax History Compared to Growth
Tax History
| Year | Tax Paid | Tax Assessment Tax Assessment Total Assessment is a certain percentage of the fair market value that is determined by local assessors to be the total taxable value of land and additions on the property. | Land | Improvement |
|---|---|---|---|---|
| 2024 | $2,102 | $122,925 | $9,200 | $113,725 |
| 2022 | $1,551 | $72,125 | $9,200 | $62,925 |
| 2021 | $2,798 | $72,125 | $9,200 | $62,925 |
| 2020 | $2,784 | $72,125 | $9,200 | $62,925 |
| 2019 | $1,380 | $72,125 | $9,200 | $62,925 |
| 2018 | $2,476 | $57,975 | $7,125 | $50,850 |
| 2017 | $2,476 | $57,975 | $7,125 | $50,850 |
| 2016 | $2,464 | $57,975 | $7,125 | $50,850 |
| 2015 | $2,232 | $57,975 | $7,125 | $50,850 |
| 2014 | $2,087 | $57,975 | $7,125 | $50,850 |
Agents Affiliated with this Home
-
Penny Rutledge
P
Seller's Agent in 2025
Penny Rutledge
Tri-Cities Realty, Inc.
(423) 612-4785
2 Total Sales
-
L
Seller's Agent in 2013
LISTINGS TRANFERRED
CENTURY 21 LEGACY
-
D
Buyer's Agent in 2013
DAN RUTLEDGE
REALTY SOLUTIONS
Map
Source: Tennessee/Virginia Regional MLS
MLS Number: 326293
APN: 012L-D-025.00
- 120 Lynnwood Dr
- 0 Shady
- 115 Shadyrest Dr
- 355 Oak Grove Rd
- 380 Oak Grove Rd
- 1162 Glen Abbey Way
- 599 Free Hill Rd
- 145 Elm Heights St
- 312 Post Oak Dr
- 620 Glen Oaks Place
- 591 Free Hill Rd
- 702 Glen Oaks Place
- 77 Sunset Rd
- 565 Free Hill Rd
- 1184 Cliffview Cir
- 173 Brystone Dr
- 114 Wiltshire Dr
- 708 Hales Chapel Rd
- 473 Oak Grove Rd
- 209 Brystone Dr

