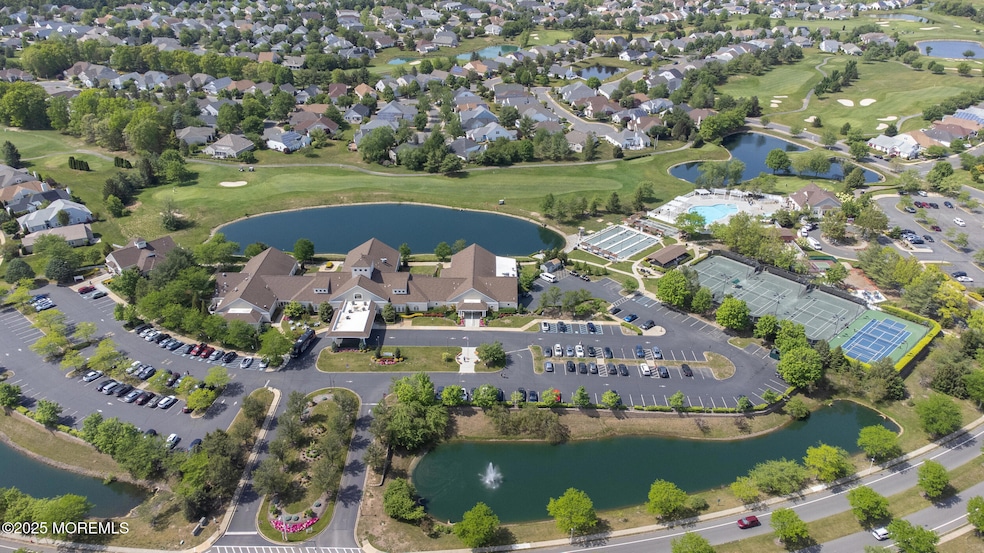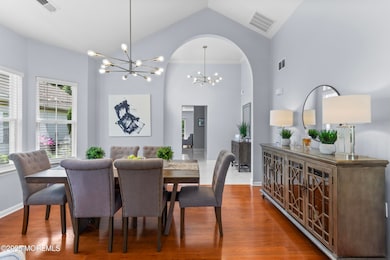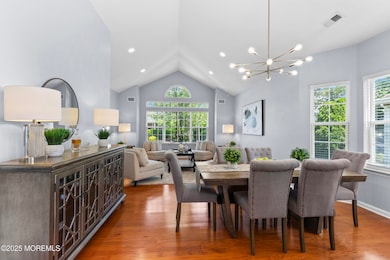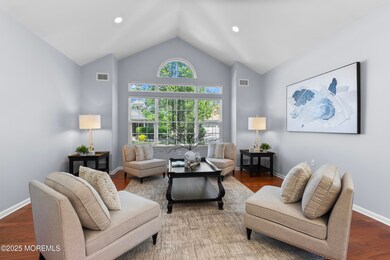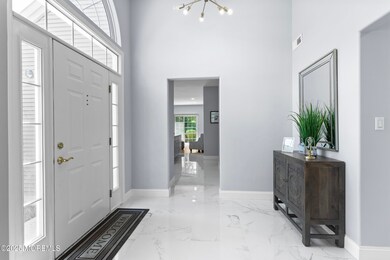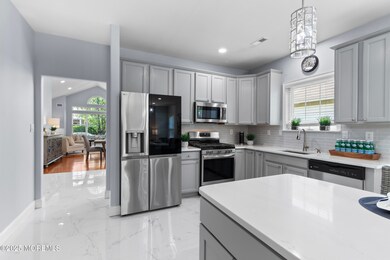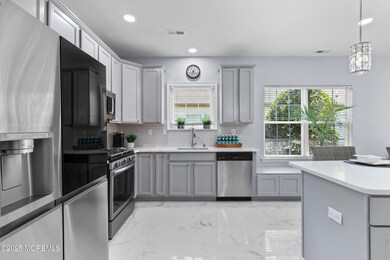
16 Devereux Dr Manchester, NJ 08759
Manchester Township NeighborhoodHighlights
- Golf Course Community
- Outdoor Pool
- New Kitchen
- Fitness Center
- Senior Community
- Clubhouse
About This Home
As of July 2025Beautifully updated and professionally landscaped Siena model in the prestigious, guard-gated Renaissance community, backing to the tranquil Quarry Preserve. This 1,782 sq ft home features 2 spacious bedrooms and 2 fully updated baths. The renovated eat-in kitchen boasts 42'' cabinets, granite countertops, and new appliances; opening to a formal living, dining and sitting room. Highlights include 9-ft ceilings, crown moulding, recessed lighting, new fixtures, polished porcelain and laminate flooring, fresh paint, and a new LG washer/dryer. The primary suite offers a redesigned bath with marble vanity, as does the updated secondary bath. Additional features: private patio with motorized awning, epoxy-coated 1-car garage with direct access, and new gutter guards. Residents enjoy access to five-star amenities: clubhouse, golf course, tennis courts, pool and much more. A rare, move-in-ready opportunity in one of the area's most desirable active adult communities. A MUST SEE!
Last Agent to Sell the Property
Keller Williams Realty Central Monmouth License #2079084 Listed on: 05/13/2025

Last Buyer's Agent
Berkshire Hathaway HomeServices Zack Shore Realtors License #0233316

Home Details
Home Type
- Single Family
Est. Annual Taxes
- $5,777
Year Built
- Built in 1999
Lot Details
- 5,663 Sq Ft Lot
- Lot Dimensions are 50 x 110
- Fenced
- Landscaped
- Backs to Trees or Woods
HOA Fees
- $265 Monthly HOA Fees
Parking
- 1 Car Attached Garage
- Driveway
Home Design
- Shingle Roof
- Vinyl Siding
Interior Spaces
- 1,782 Sq Ft Home
- 1-Story Property
- Crown Molding
- Ceiling height of 9 feet on the main level
- Recessed Lighting
- Light Fixtures
- Awning
- Blinds
- Bay Window
- Sliding Doors
- Attic
Kitchen
- New Kitchen
- Eat-In Kitchen
- <<microwave>>
- Dishwasher
- Kitchen Island
- Granite Countertops
- Disposal
Flooring
- Laminate
- Porcelain Tile
- Ceramic Tile
Bedrooms and Bathrooms
- 2 Bedrooms
- Walk-In Closet
- 2 Full Bathrooms
- Marble Bathroom Countertops
- Dual Vanity Sinks in Primary Bathroom
- Primary Bathroom includes a Walk-In Shower
Laundry
- Dryer
- Washer
Outdoor Features
- Outdoor Pool
- Patio
Schools
- Manchester Twp Middle School
- Manchester Twnshp High School
Utilities
- Forced Air Heating and Cooling System
- Heating System Uses Natural Gas
- Natural Gas Water Heater
Listing and Financial Details
- Assessor Parcel Number 19-00061-10-00066
Community Details
Overview
- Senior Community
- Front Yard Maintenance
- Association fees include common area, lawn maintenance, mgmt fees, pool, snow removal
- Renaissance Subdivision, Siena Floorplan
Amenities
- Common Area
- Clubhouse
Recreation
- Golf Course Community
- Tennis Courts
- Bocce Ball Court
- Shuffleboard Court
- Fitness Center
- Community Pool
- Snow Removal
Security
- Security Guard
Ownership History
Purchase Details
Home Financials for this Owner
Home Financials are based on the most recent Mortgage that was taken out on this home.Purchase Details
Purchase Details
Purchase Details
Home Financials for this Owner
Home Financials are based on the most recent Mortgage that was taken out on this home.Similar Homes in the area
Home Values in the Area
Average Home Value in this Area
Purchase History
| Date | Type | Sale Price | Title Company |
|---|---|---|---|
| Deed | $380,000 | Clear To Close Title | |
| Deed | $380,000 | Clear To Close Title | |
| Interfamily Deed Transfer | -- | None Available | |
| Interfamily Deed Transfer | -- | None Available | |
| Deed | $167,815 | -- |
Mortgage History
| Date | Status | Loan Amount | Loan Type |
|---|---|---|---|
| Open | $304,000 | New Conventional | |
| Closed | $304,000 | New Conventional | |
| Previous Owner | $97,200 | Stand Alone First | |
| Previous Owner | $100,000 | No Value Available |
Property History
| Date | Event | Price | Change | Sq Ft Price |
|---|---|---|---|---|
| 07/01/2025 07/01/25 | Sold | $475,000 | -4.0% | $267 / Sq Ft |
| 06/03/2025 06/03/25 | Pending | -- | -- | -- |
| 05/13/2025 05/13/25 | For Sale | $495,000 | +30.3% | $278 / Sq Ft |
| 12/13/2024 12/13/24 | Sold | $380,000 | -5.7% | $213 / Sq Ft |
| 12/05/2024 12/05/24 | For Sale | $402,999 | 0.0% | $226 / Sq Ft |
| 11/25/2024 11/25/24 | Pending | -- | -- | -- |
| 11/22/2024 11/22/24 | Pending | -- | -- | -- |
| 10/30/2024 10/30/24 | For Sale | $402,999 | 0.0% | $226 / Sq Ft |
| 10/04/2024 10/04/24 | Off Market | $402,999 | -- | -- |
| 09/19/2024 09/19/24 | Pending | -- | -- | -- |
| 09/04/2024 09/04/24 | Price Changed | $402,999 | -6.2% | $226 / Sq Ft |
| 06/19/2024 06/19/24 | For Sale | $429,500 | -- | $241 / Sq Ft |
Tax History Compared to Growth
Tax History
| Year | Tax Paid | Tax Assessment Tax Assessment Total Assessment is a certain percentage of the fair market value that is determined by local assessors to be the total taxable value of land and additions on the property. | Land | Improvement |
|---|---|---|---|---|
| 2024 | $5,482 | $235,300 | $90,400 | $144,900 |
| 2023 | $5,212 | $235,300 | $90,400 | $144,900 |
| 2022 | $5,212 | $235,300 | $90,400 | $144,900 |
| 2021 | $5,099 | $235,300 | $90,400 | $144,900 |
| 2020 | $4,965 | $235,300 | $90,400 | $144,900 |
| 2019 | $5,561 | $216,800 | $70,400 | $146,400 |
| 2018 | $5,539 | $216,800 | $70,400 | $146,400 |
| 2017 | $5,561 | $216,800 | $70,400 | $146,400 |
| 2016 | $5,494 | $216,800 | $70,400 | $146,400 |
| 2015 | $5,392 | $216,800 | $70,400 | $146,400 |
| 2014 | $5,281 | $216,800 | $70,400 | $146,400 |
Agents Affiliated with this Home
-
Christian Sica

Seller's Agent in 2025
Christian Sica
Keller Williams Realty Central Monmouth
(954) 401-5756
4 in this area
90 Total Sales
-
Brian MacFarlane

Buyer's Agent in 2025
Brian MacFarlane
Berkshire Hathaway HomeServices Zack Shore Realtors
(609) 290-5936
3 in this area
83 Total Sales
-
Irene Keddy
I
Seller's Agent in 2024
Irene Keddy
Crossroads Realty Inc-WH
(732) 779-7621
46 in this area
49 Total Sales
Map
Source: MOREMLS (Monmouth Ocean Regional REALTORS®)
MLS Number: 22513991
APN: 19-00061-10-00066
