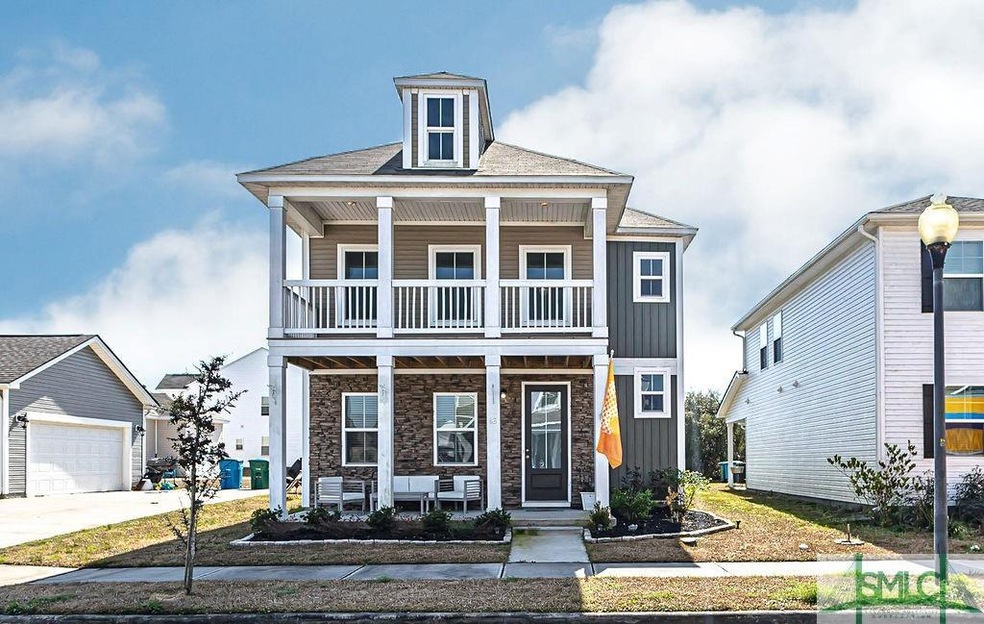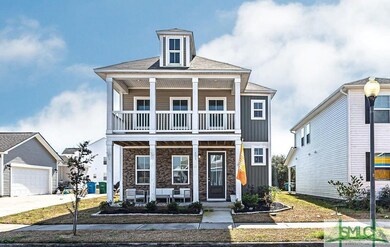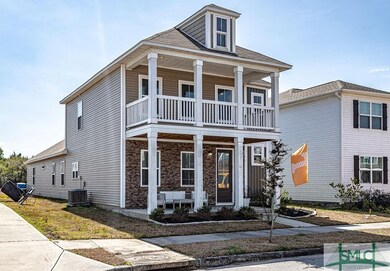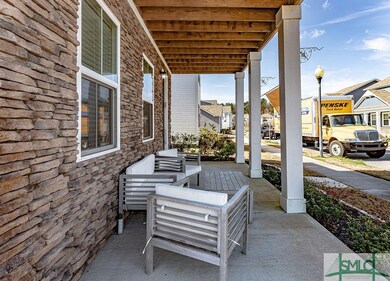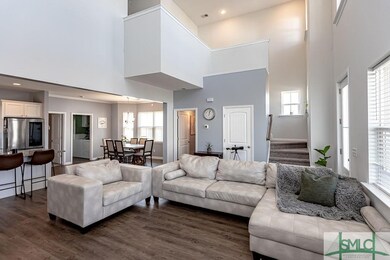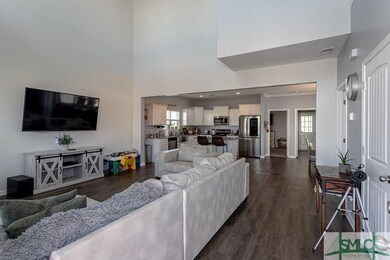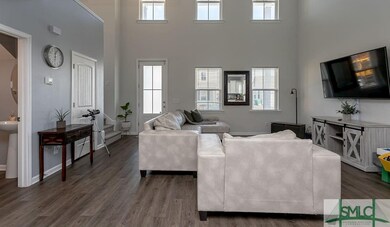
16 Dogwood Cir Port Wentworth, GA 31407
Highlights
- Boat Dock
- Tennis Courts
- Community Lake
- Fitness Center
- Gourmet Kitchen
- Clubhouse
About This Home
As of April 2022Come discover this wonderful amenity filled neighborhood. This home has wonderful updates and is ready for you to quickly occupy. Master is on the main floor and the home has lots of open spaces for entertaining. The kitchen has granite counters, large island and a wonderful dining area. A large half bath off of the living area. Patio out back through the charming laundry room. Double car garage enters from a common lane so no ugly garage doors on the front. Accent stone on the front of the house gives the home a charming dimension welcoming you home. Upstairs are two large bedrooms with double closets and an oversized bath. Plenty of room. The landing area upstairs overlooks in to the two story family room. Amenities include a large pond with ducks that love to be feed. Float slowly down the lazy river or dive in to the large pool. Want to hike? Got that covered with walking trails. Exercise, playground, soccer field. Located close to Rincon or Savannah. Easy access to 95.
Last Agent to Sell the Property
Coldwell Banker Access Realty License #180238 Listed on: 02/23/2022

Home Details
Home Type
- Single Family
Est. Annual Taxes
- $2,623
Year Built
- Built in 2018 | Remodeled
Lot Details
- 3,920 Sq Ft Lot
- Interior Lot
- Level Lot
- Sprinkler System
- Private Yard
HOA Fees
- $115 Monthly HOA Fees
Home Design
- Traditional Architecture
- Low Country Architecture
- Slab Foundation
- Asphalt Roof
- Vinyl Construction Material
- Stone
Interior Spaces
- 1,676 Sq Ft Home
- 2-Story Property
- Recessed Lighting
- Double Pane Windows
Kitchen
- Gourmet Kitchen
- Breakfast Area or Nook
- Single Self-Cleaning Oven
- <<microwave>>
- Dishwasher
- Kitchen Island
- Disposal
Bedrooms and Bathrooms
- 3 Bedrooms
- Primary Bedroom on Main
- Dual Vanity Sinks in Primary Bathroom
- <<tubWithShowerToken>>
- Garden Bath
Laundry
- Laundry Room
- Washer and Dryer Hookup
Attic
- Scuttle Attic Hole
- Pull Down Stairs to Attic
Parking
- 2 Car Attached Garage
- Parking Accessed On Kitchen Level
- Automatic Garage Door Opener
- Off-Street Parking
Outdoor Features
- Docks
- Tennis Courts
- Covered patio or porch
- Play Equipment
Utilities
- Central Heating and Cooling System
- Programmable Thermostat
- Electric Water Heater
- Cable TV Available
Listing and Financial Details
- Assessor Parcel Number 70906B07008
Community Details
Overview
- Bald Eagle Partners Association
- Community Lake
Amenities
- Clubhouse
Recreation
- Boat Dock
- Community Playground
- Fitness Center
- Community Pool
- Park
- Jogging Path
Ownership History
Purchase Details
Home Financials for this Owner
Home Financials are based on the most recent Mortgage that was taken out on this home.Purchase Details
Home Financials for this Owner
Home Financials are based on the most recent Mortgage that was taken out on this home.Purchase Details
Home Financials for this Owner
Home Financials are based on the most recent Mortgage that was taken out on this home.Purchase Details
Home Financials for this Owner
Home Financials are based on the most recent Mortgage that was taken out on this home.Purchase Details
Home Financials for this Owner
Home Financials are based on the most recent Mortgage that was taken out on this home.Purchase Details
Purchase Details
Purchase Details
Purchase Details
Similar Homes in the area
Home Values in the Area
Average Home Value in this Area
Purchase History
| Date | Type | Sale Price | Title Company |
|---|---|---|---|
| Warranty Deed | $300,000 | -- | |
| Warranty Deed | -- | -- | |
| Warranty Deed | $202,205 | -- | |
| Warranty Deed | $34,880 | -- | |
| Warranty Deed | $850,000 | -- | |
| Warranty Deed | $850,000 | -- | |
| Warranty Deed | -- | -- | |
| Warranty Deed | -- | -- | |
| Deed | $407,000 | -- |
Mortgage History
| Date | Status | Loan Amount | Loan Type |
|---|---|---|---|
| Open | $281,300 | New Conventional | |
| Previous Owner | $207,171 | New Conventional | |
| Previous Owner | $204,247 | New Conventional | |
| Previous Owner | $161,764 | Commercial |
Property History
| Date | Event | Price | Change | Sq Ft Price |
|---|---|---|---|---|
| 07/03/2025 07/03/25 | For Sale | $345,000 | +15.0% | $206 / Sq Ft |
| 04/15/2022 04/15/22 | Sold | $300,000 | -3.2% | $179 / Sq Ft |
| 03/15/2022 03/15/22 | Pending | -- | -- | -- |
| 02/25/2022 02/25/22 | For Sale | $310,000 | +53.3% | $185 / Sq Ft |
| 05/30/2019 05/30/19 | Sold | $202,205 | 0.0% | $121 / Sq Ft |
| 12/14/2018 12/14/18 | Pending | -- | -- | -- |
| 12/14/2018 12/14/18 | For Sale | $202,205 | +1517.6% | $121 / Sq Ft |
| 06/10/2013 06/10/13 | Sold | $12,500 | -30.6% | -- |
| 06/10/2013 06/10/13 | Pending | -- | -- | -- |
| 02/18/2013 02/18/13 | For Sale | $18,000 | -- | -- |
Tax History Compared to Growth
Tax History
| Year | Tax Paid | Tax Assessment Tax Assessment Total Assessment is a certain percentage of the fair market value that is determined by local assessors to be the total taxable value of land and additions on the property. | Land | Improvement |
|---|---|---|---|---|
| 2024 | $4,265 | $116,200 | $20,000 | $96,200 |
| 2023 | $3,454 | $106,920 | $16,000 | $90,920 |
| 2022 | $2,623 | $97,880 | $16,000 | $81,880 |
| 2021 | $2,504 | $84,920 | $16,000 | $68,920 |
| 2020 | $415 | $82,680 | $16,000 | $66,680 |
| 2019 | $415 | $12,000 | $12,000 | $0 |
| 2018 | $616 | $12,000 | $12,000 | $0 |
| 2017 | $0 | $12,000 | $12,000 | $0 |
| 2016 | $63 | $1,920 | $1,920 | $0 |
| 2015 | $74 | $1,920 | $1,920 | $0 |
| 2014 | $53 | $1,920 | $0 | $0 |
Agents Affiliated with this Home
-
Hannah Eyre
H
Seller's Agent in 2025
Hannah Eyre
Judge Realty, LLC
(912) 675-3125
13 Total Sales
-
Lyn McCuen

Seller's Agent in 2022
Lyn McCuen
Coldwell Banker Platinum Partners
(912) 224-0927
3 in this area
144 Total Sales
-
Sarah Boyle Conneff

Buyer's Agent in 2022
Sarah Boyle Conneff
Coldwell Banker Platinum Partners
(912) 656-1565
1 in this area
19 Total Sales
-
M
Seller's Agent in 2019
Monica Farnsworth
Realty One Group Inclusion
-
C
Seller's Agent in 2013
Chuck Mitchell
Parker Scott Properties
Map
Source: Savannah Multi-List Corporation
MLS Number: 264565
APN: 70906B07008
