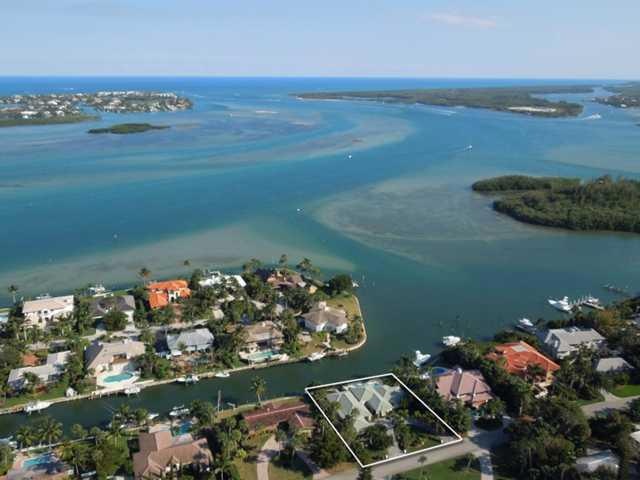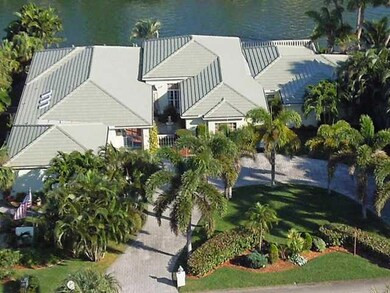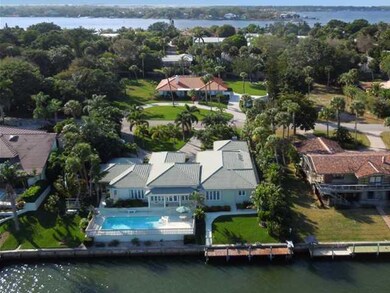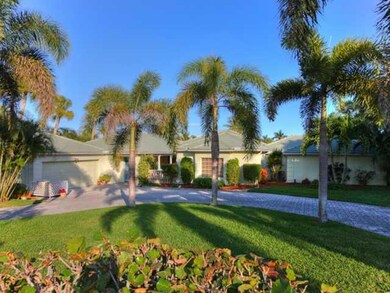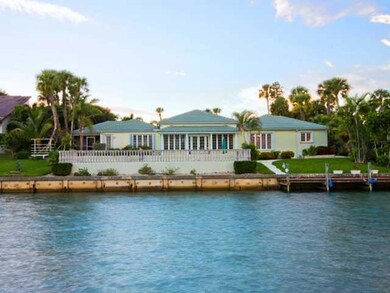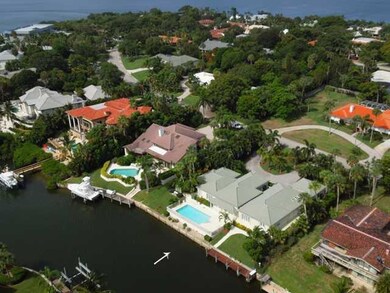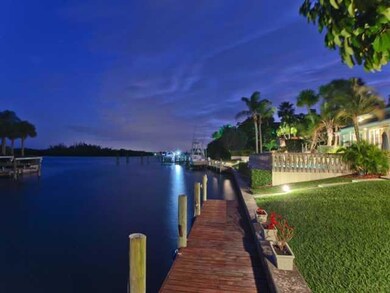
16 E High Point Rd Stuart, FL 34996
Sewall's Point NeighborhoodHighlights
- Property has ocean access
- Boat Dock
- River View
- Jensen Beach High School Rated A
- Concrete Pool
- Waterfront
About This Home
As of September 2013Discover this one-of-a-kind waterfront location in the exclusive High Point area of South Sewalls Point! This property offers the unique selling proposition of extremely deep protected water and wide waterfront views of turquoise blue-green waters coming from the inlet! This is a boaters dream with the inlet just minutes away! Dynamic floor plan, high elevation, EZ 4 bedroom & enormous master bedroom closet! You will love the security of the Sewalls Point Police department & being located near the peninsula point of South Sewalls Point! High Point is an area of the finest homes in Sewalls Point, some exceeding $5 million in value! The home has been lovingly renovated! Come discover your home today and fall in love all over again!
Last Agent to Sell the Property
RE/MAX Community License #3048544 Listed on: 02/04/2013

Last Buyer's Agent
Janice Frasier
Keller Williams of the Treasure Coast License #647640

Home Details
Home Type
- Single Family
Est. Annual Taxes
- $13,622
Year Built
- Built in 1970
Lot Details
- Waterfront
- Northwest Facing Home
- Fenced
- Sprinkler System
- Fruit Trees
HOA Fees
- $10 Monthly HOA Fees
Home Design
- Ranch Style House
- Flat Tile Roof
- Concrete Siding
- Block Exterior
- Stucco
Interior Spaces
- 4,163 Sq Ft Home
- Wet Bar
- Cathedral Ceiling
- Ceiling Fan
- Awning
- French Doors
- Entrance Foyer
- Formal Dining Room
- Screened Porch
- River Views
Kitchen
- Eat-In Kitchen
- <<builtInOvenToken>>
- Electric Range
- <<microwave>>
- Dishwasher
- Disposal
Flooring
- Wood
- Carpet
- Ceramic Tile
Bedrooms and Bathrooms
- 3 Bedrooms
- Split Bedroom Floorplan
- Walk-In Closet
- <<bathWSpaHydroMassageTubToken>>
- <<tubWithShowerToken>>
Laundry
- Dryer
- Washer
- Laundry Tub
Home Security
- Hurricane or Storm Shutters
- Fire and Smoke Detector
Parking
- 2 Car Attached Garage
- Side or Rear Entrance to Parking
- Garage Door Opener
- 1 to 5 Parking Spaces
Accessible Home Design
- Wheelchair Access
Pool
- Concrete Pool
- In Ground Pool
Outdoor Features
- Property has ocean access
- Access To Intracoastal Waterway
- River Access
Schools
- Felix A Williams Elementary School
- Stuart Middle School
- Jensen Beach High School
Utilities
- Zoned Heating and Cooling
- Water Softener
- Septic Tank
Community Details
Overview
- Association fees include ground maintenance
Recreation
- Boat Dock
Ownership History
Purchase Details
Purchase Details
Home Financials for this Owner
Home Financials are based on the most recent Mortgage that was taken out on this home.Purchase Details
Purchase Details
Similar Homes in Stuart, FL
Home Values in the Area
Average Home Value in this Area
Purchase History
| Date | Type | Sale Price | Title Company |
|---|---|---|---|
| Quit Claim Deed | $100 | None Listed On Document | |
| Warranty Deed | $1,265,000 | Attorney | |
| Warranty Deed | $750,000 | -- | |
| Deed | $172,500 | -- |
Mortgage History
| Date | Status | Loan Amount | Loan Type |
|---|---|---|---|
| Previous Owner | $810,500 | New Conventional | |
| Previous Owner | $800,000 | Balloon | |
| Previous Owner | $160,000 | Unknown | |
| Previous Owner | $150,000 | Credit Line Revolving | |
| Previous Owner | $240,000 | Credit Line Revolving |
Property History
| Date | Event | Price | Change | Sq Ft Price |
|---|---|---|---|---|
| 06/04/2025 06/04/25 | For Sale | $3,800,000 | +200.4% | $913 / Sq Ft |
| 09/16/2013 09/16/13 | Sold | $1,265,000 | 0.0% | $304 / Sq Ft |
| 09/16/2013 09/16/13 | Sold | $1,265,000 | -15.7% | $304 / Sq Ft |
| 08/17/2013 08/17/13 | Pending | -- | -- | -- |
| 08/17/2013 08/17/13 | Pending | -- | -- | -- |
| 05/22/2013 05/22/13 | For Sale | $1,500,000 | 0.0% | $360 / Sq Ft |
| 02/02/2013 02/02/13 | For Sale | $1,500,000 | -- | $360 / Sq Ft |
Tax History Compared to Growth
Tax History
| Year | Tax Paid | Tax Assessment Tax Assessment Total Assessment is a certain percentage of the fair market value that is determined by local assessors to be the total taxable value of land and additions on the property. | Land | Improvement |
|---|---|---|---|---|
| 2025 | $21,965 | $1,407,709 | -- | -- |
| 2024 | $21,578 | $1,368,036 | -- | -- |
| 2023 | $21,578 | $1,328,191 | $0 | $0 |
| 2022 | $20,930 | $1,289,506 | $0 | $0 |
| 2021 | $21,024 | $1,251,948 | $0 | $0 |
| 2020 | $20,307 | $1,234,663 | $0 | $0 |
| 2019 | $20,014 | $1,206,904 | $0 | $0 |
| 2018 | $19,565 | $1,171,525 | $0 | $0 |
| 2017 | $18,287 | $1,147,430 | $0 | $0 |
| 2016 | $18,427 | $1,123,830 | $720,000 | $403,830 |
| 2015 | $16,741 | $1,035,870 | $630,000 | $405,870 |
| 2014 | $16,741 | $1,039,750 | $630,000 | $409,750 |
Agents Affiliated with this Home
-
Kimberly Spears
K
Seller's Agent in 2025
Kimberly Spears
Douglas Elliman
(772) 263-2505
20 in this area
120 Total Sales
-
Elizabeth Spears
E
Seller Co-Listing Agent in 2025
Elizabeth Spears
Douglas Elliman
(772) 285-8850
3 in this area
3 Total Sales
-
Patrick Stracuzzi

Seller's Agent in 2013
Patrick Stracuzzi
RE/MAX
(772) 283-9991
24 in this area
811 Total Sales
-
J
Buyer's Agent in 2013
Janice Frasier
Keller Williams of the Treasure Coast
Map
Source: Martin County REALTORS® of the Treasure Coast
MLS Number: M367964
APN: 13-38-41-003-000-00941-6
- 10 Middle Rd
- 6 W High Point Rd
- 49 W High Point Rd
- 9 Island Rd
- 7 Island Rd
- 6 Mandalay Rd
- 107 Abbie Ct
- 106 Henry Sewall Way
- 104 Abbie Ct
- 4089 SE Old Saint Lucie Blvd
- 8 Kingston Ct
- 3968 SE Old Saint Lucie Blvd
- 3901 SE Saint Lucie Blvd Unit D-31
- 3901 SE St Lucie Blvd Unit F-39
- 3901 SE Saint Lucie Blvd Unit I-69
- 3901 SE Saint Lucie Blvd Unit F39
- 3901 SE Saint Lucie Blvd Unit 16
- 3901 SE Saint Lucie Blvd Unit I75
- 3901 SE St Lucie Blvd Unit B-14
- 3901 SE Saint Lucie Blvd Unit B13
