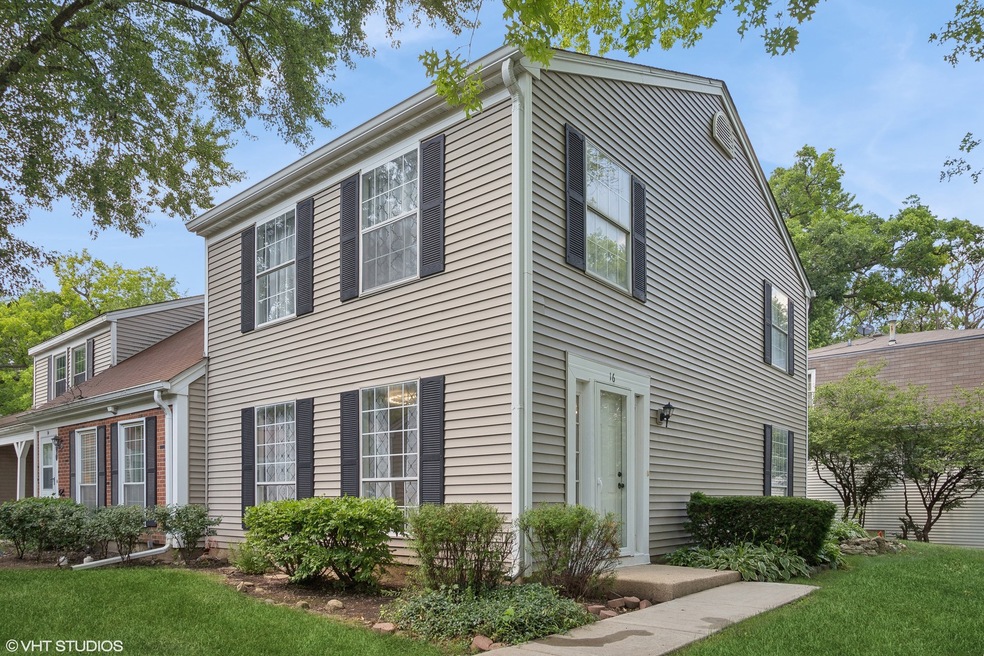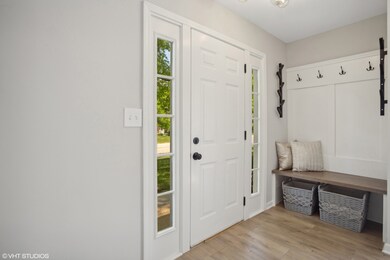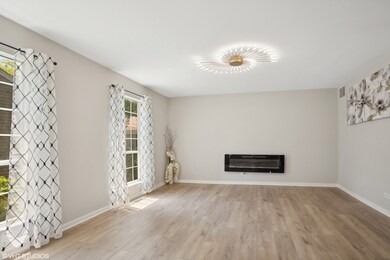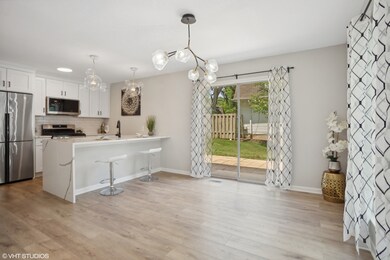
Highlights
- 1 Car Detached Garage
- Cary Grove High School Rated A
- Central Air
About This Home
As of August 2024Welcome to this completely remodeled 4 bed 1.5 bath corner unit with private entrance nestled in park-like setting. Step right in and enjoy the expansive living room featuring an electric fireplace. A spacious kitchen features brand new shaker cabinets, brand new kitchen appliances, quartz countertops, waterfall island with plenty of sitting room all open to the dining area with a sliding door that steps out onto the serene private patio. Fully remodeled powder room. The upstairs features 4 bedrooms with brand new carpet flooring and lots of closet space. In unit laundry with front loader washer & dryer. Lots of storage options on both floors. This unit includes a 1 car garage with additional driveway parking. The HOA includes a beautiful pool, clubhouse and park area. Close to the Metra stop, shopping and parks. A truly move-in unit that won't last long. New windows/patio door to be installed.
Last Agent to Sell the Property
Sunrise Realty Associates, Ltd License #471005393 Listed on: 06/25/2024
Townhouse Details
Home Type
- Townhome
Est. Annual Taxes
- $5,018
Year Built
- Built in 1973 | Remodeled in 2024
Lot Details
- Lot Dimensions are 30x60
HOA Fees
- $232 Monthly HOA Fees
Parking
- 1 Car Detached Garage
- Parking Included in Price
Home Design
- Vinyl Siding
Interior Spaces
- 2-Story Property
- Living Room with Fireplace
Bedrooms and Bathrooms
- 4 Bedrooms
- 4 Potential Bedrooms
Utilities
- Central Air
- Heating System Uses Natural Gas
Community Details
Overview
- Association fees include insurance, clubhouse, pool, exterior maintenance, lawn care, snow removal
- 4 Units
- Manager Association, Phone Number (847) 459-0000
- Property managed by First service residential
Pet Policy
- Pets Allowed
Ownership History
Purchase Details
Home Financials for this Owner
Home Financials are based on the most recent Mortgage that was taken out on this home.Purchase Details
Purchase Details
Home Financials for this Owner
Home Financials are based on the most recent Mortgage that was taken out on this home.Purchase Details
Home Financials for this Owner
Home Financials are based on the most recent Mortgage that was taken out on this home.Purchase Details
Purchase Details
Home Financials for this Owner
Home Financials are based on the most recent Mortgage that was taken out on this home.Purchase Details
Home Financials for this Owner
Home Financials are based on the most recent Mortgage that was taken out on this home.Similar Homes in Cary, IL
Home Values in the Area
Average Home Value in this Area
Purchase History
| Date | Type | Sale Price | Title Company |
|---|---|---|---|
| Warranty Deed | $265,000 | Old Republic Title | |
| Trustee Deed | $151,000 | None Listed On Document | |
| Warranty Deed | $122,500 | Chicago Title | |
| Warranty Deed | $79,000 | Fidelity Natl Title | |
| Interfamily Deed Transfer | -- | Fidelity Natl Title | |
| Warranty Deed | $136,000 | -- | |
| Warranty Deed | $87,000 | Universal Title Services Inc |
Mortgage History
| Date | Status | Loan Amount | Loan Type |
|---|---|---|---|
| Open | $211,920 | New Conventional | |
| Previous Owner | $120,280 | FHA | |
| Previous Owner | $77,569 | FHA | |
| Previous Owner | $132,000 | Unknown | |
| Previous Owner | $10,000 | Credit Line Revolving | |
| Previous Owner | $108,800 | Unknown | |
| Previous Owner | $96,425 | FHA | |
| Previous Owner | $69,600 | No Value Available | |
| Closed | $27,200 | No Value Available |
Property History
| Date | Event | Price | Change | Sq Ft Price |
|---|---|---|---|---|
| 06/25/2025 06/25/25 | For Sale | $289,000 | +9.1% | $209 / Sq Ft |
| 08/05/2024 08/05/24 | Sold | $264,900 | +0.1% | -- |
| 07/03/2024 07/03/24 | Pending | -- | -- | -- |
| 06/26/2024 06/26/24 | For Sale | $264,700 | +235.1% | -- |
| 05/22/2014 05/22/14 | Sold | $79,000 | -3.7% | $57 / Sq Ft |
| 02/19/2014 02/19/14 | Pending | -- | -- | -- |
| 01/27/2014 01/27/14 | For Sale | $82,000 | -- | $59 / Sq Ft |
Tax History Compared to Growth
Tax History
| Year | Tax Paid | Tax Assessment Tax Assessment Total Assessment is a certain percentage of the fair market value that is determined by local assessors to be the total taxable value of land and additions on the property. | Land | Improvement |
|---|---|---|---|---|
| 2024 | $5,104 | $60,604 | $12,923 | $47,681 |
| 2023 | $5,017 | $54,203 | $11,558 | $42,645 |
| 2022 | $4,433 | $47,345 | $10,431 | $36,914 |
| 2021 | $4,244 | $44,108 | $9,718 | $34,390 |
| 2020 | $3,546 | $42,547 | $9,374 | $33,173 |
| 2019 | $3,461 | $40,723 | $8,972 | $31,751 |
| 2018 | $3,126 | $36,554 | $8,288 | $28,266 |
| 2017 | $3,043 | $34,436 | $7,808 | $26,628 |
| 2016 | $2,994 | $32,298 | $7,323 | $24,975 |
| 2013 | -- | $32,246 | $6,831 | $25,415 |
Agents Affiliated with this Home
-
Vladislav Georgiev

Seller's Agent in 2025
Vladislav Georgiev
EHomes Realty, Ltd
(312) 593-1392
30 Total Sales
-
Pawel Bochenek
P
Seller's Agent in 2024
Pawel Bochenek
Sunrise Realty Associates, Ltd
(773) 592-2439
1 in this area
44 Total Sales
-
Anna Pikula

Buyer's Agent in 2024
Anna Pikula
Landmark Realtors
(224) 578-9133
2 in this area
126 Total Sales
-
Greg Klemstein

Seller's Agent in 2014
Greg Klemstein
RE/MAX
(847) 363-7489
2 in this area
234 Total Sales
-
R
Buyer's Agent in 2014
Robert Lindemann
Coldwell Banker Residential Brokerage
Map
Source: Midwest Real Estate Data (MRED)
MLS Number: 12094597
APN: 19-12-103-136
- 36 Bright Oaks Cir
- 64 Wildwood Trail
- 82 Hickory Ln
- 22 Red Oak Trail
- 1141 Westlake Dr
- 1213 W Lake Dr
- 70 Linden Ct
- 20 Willow Cir
- 1129 Amber Dr
- 1169 Amber Dr
- 7102 Silver Lake Rd
- 710 Cimarron Dr
- 724 Cimarron Dr
- 400 Adare Dr
- 763 Blazing Star Trail
- 329 W Margaret Terrace
- 0 Kaper Dr
- 588 Arthur Dr
- 6 Ennis Ct
- 390 Sterling Cir






