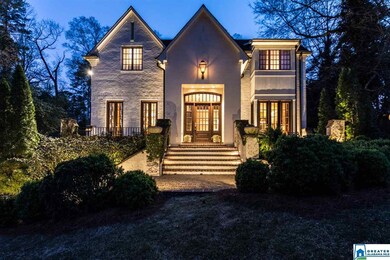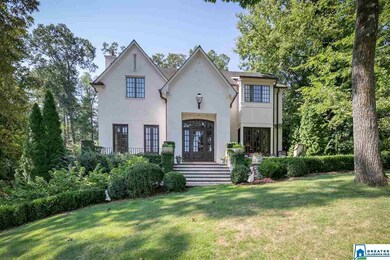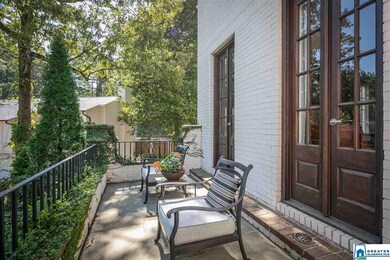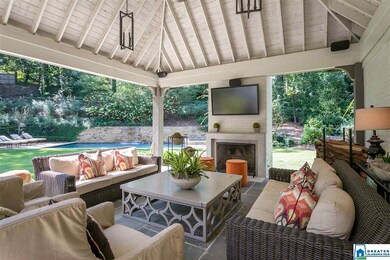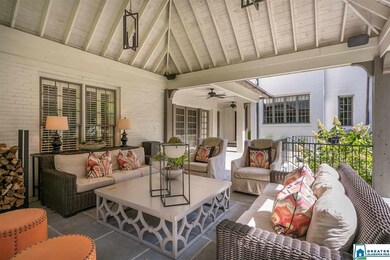
16 Glenview Cir Mountain Brook, AL 35213
Highlights
- In Ground Pool
- Sauna
- Wood Flooring
- Crestline Elementary School Rated A
- Fireplace in Bedroom
- Main Floor Primary Bedroom
About This Home
As of May 2021Breathtaking dream home in Crestline on over 1/2 acre! This gorgeous home features 5 bedrooms, 5 full baths & 2 half baths. The incredible chef's kitchen has it all! Stainless appliances, built-in ice maker, beverage cooler, Miele coffee maker, huge island, breakfast area & a connecting family room with fireplace. Main level boasts high ceilings, recessed lighting and hardwoods throughout. The living room, formal dining, den/family room, spacious master suite with sitting room, beautiful master bath with jetted tub, separate shower & his/her closets, laundry also located on main. Upstairs features 4 spacious bedrooms w/large closets, each with own full bath plus an additional play/rec room. Lower level has a den, 1 car garage & great storage. Additional features include Savant Smart Home System, custom stairwell iron railing, over-sized gunite pool w/water treadmill, waterfall feature, hot tub/spa, large covered porch and a fabulous yard that is perfect for entertaining.
Home Details
Home Type
- Single Family
Est. Annual Taxes
- $11,027
Year Built
- Built in 1956
Lot Details
- 0.57 Acre Lot
- Cul-De-Sac
- Irregular Lot
- Sprinkler System
- Few Trees
Parking
- 1 Car Garage
- Basement Garage
- Side Facing Garage
- Driveway
- Assigned Parking
Home Design
- Four Sided Brick Exterior Elevation
Interior Spaces
- 2-Story Property
- Central Vacuum
- Sound System
- Smooth Ceilings
- Ceiling Fan
- Recessed Lighting
- Wood Burning Fireplace
- Gas Fireplace
- Double Pane Windows
- Insulated Doors
- Living Room with Fireplace
- 5 Fireplaces
- Dining Room
- Den with Fireplace
- Recreation Room with Fireplace
- Play Room
- Utility Room Floor Drain
- Sauna
- Keeping Room
- Pull Down Stairs to Attic
- Home Security System
Kitchen
- Breakfast Bar
- <<convectionOvenToken>>
- Electric Oven
- Electric Cooktop
- <<builtInMicrowave>>
- Ice Maker
- Dishwasher
- Kitchen Island
- Stone Countertops
- Disposal
Flooring
- Wood
- Carpet
- Tile
Bedrooms and Bathrooms
- 5 Bedrooms
- Primary Bedroom on Main
- Fireplace in Bedroom
- Walk-In Closet
- <<bathWSpaHydroMassageTubToken>>
- Bathtub and Shower Combination in Primary Bathroom
- Separate Shower
- Linen Closet In Bathroom
Laundry
- Laundry Room
- Laundry on main level
- Washer and Electric Dryer Hookup
Basement
- Partial Basement
- Recreation or Family Area in Basement
- Natural lighting in basement
Outdoor Features
- In Ground Pool
- Fireplace in Patio
- Patio
- Outdoor Fireplace
- Exterior Lighting
- Outdoor Grill
- Porch
Utilities
- Forced Air Zoned Heating and Cooling System
- Humidifier
- Programmable Thermostat
- Multiple Water Heaters
- Gas Water Heater
Listing and Financial Details
- Assessor Parcel Number 23-00-34-3-018-016.000
Ownership History
Purchase Details
Purchase Details
Home Financials for this Owner
Home Financials are based on the most recent Mortgage that was taken out on this home.Purchase Details
Home Financials for this Owner
Home Financials are based on the most recent Mortgage that was taken out on this home.Purchase Details
Home Financials for this Owner
Home Financials are based on the most recent Mortgage that was taken out on this home.Purchase Details
Home Financials for this Owner
Home Financials are based on the most recent Mortgage that was taken out on this home.Purchase Details
Home Financials for this Owner
Home Financials are based on the most recent Mortgage that was taken out on this home.Similar Homes in Mountain Brook, AL
Home Values in the Area
Average Home Value in this Area
Purchase History
| Date | Type | Sale Price | Title Company |
|---|---|---|---|
| Warranty Deed | $450,000 | -- | |
| Warranty Deed | $1,831,210 | -- | |
| Warranty Deed | $1,460,000 | -- | |
| Warranty Deed | $1,375,000 | -- | |
| Corporate Deed | $734,500 | -- | |
| Warranty Deed | $370,000 | -- |
Mortgage History
| Date | Status | Loan Amount | Loan Type |
|---|---|---|---|
| Previous Owner | $920,000 | No Value Available | |
| Previous Owner | $112,800 | New Conventional | |
| Previous Owner | $1,100,000 | Commercial | |
| Previous Owner | $251,000 | Credit Line Revolving | |
| Previous Owner | $1,000,000 | Unknown | |
| Previous Owner | $572,000 | Unknown | |
| Previous Owner | $587,600 | No Value Available | |
| Previous Owner | $500,000 | No Value Available |
Property History
| Date | Event | Price | Change | Sq Ft Price |
|---|---|---|---|---|
| 05/18/2021 05/18/21 | Sold | $1,831,210 | -3.6% | $317 / Sq Ft |
| 04/02/2021 04/02/21 | For Sale | $1,900,000 | +30.1% | $329 / Sq Ft |
| 10/31/2019 10/31/19 | Sold | $1,460,000 | -4.3% | $235 / Sq Ft |
| 10/02/2019 10/02/19 | Pending | -- | -- | -- |
| 09/26/2019 09/26/19 | Price Changed | $1,525,000 | -4.7% | $245 / Sq Ft |
| 09/05/2019 09/05/19 | For Sale | $1,599,999 | +16.4% | $257 / Sq Ft |
| 08/31/2012 08/31/12 | Sold | $1,375,000 | -13.8% | $225 / Sq Ft |
| 08/31/2012 08/31/12 | Pending | -- | -- | -- |
| 06/10/2011 06/10/11 | For Sale | $1,595,000 | -- | $261 / Sq Ft |
Tax History Compared to Growth
Tax History
| Year | Tax Paid | Tax Assessment Tax Assessment Total Assessment is a certain percentage of the fair market value that is determined by local assessors to be the total taxable value of land and additions on the property. | Land | Improvement |
|---|---|---|---|---|
| 2024 | $14,985 | $137,960 | -- | -- |
| 2022 | $12,094 | $111,440 | $42,600 | $68,840 |
| 2021 | $12,094 | $111,440 | $42,600 | $68,840 |
| 2020 | $15,057 | $138,610 | $42,600 | $96,010 |
| 2019 | $10,980 | $111,440 | $0 | $0 |
| 2018 | $11,027 | $111,920 | $0 | $0 |
| 2017 | $14,011 | $142,060 | $0 | $0 |
| 2016 | $12,447 | $126,260 | $0 | $0 |
| 2015 | $11,528 | $116,980 | $0 | $0 |
| 2014 | $12,913 | $130,920 | $0 | $0 |
| 2013 | $12,913 | $130,920 | $0 | $0 |
Agents Affiliated with this Home
-
Porter Mason

Seller's Agent in 2021
Porter Mason
ARC Realty Alabama
(205) 862-2141
4 in this area
33 Total Sales
-
Ellen Melville

Buyer's Agent in 2021
Ellen Melville
RealtySouth
(205) 835-7099
4 in this area
17 Total Sales
-
T
Buyer Co-Listing Agent in 2021
Tempie Sharley
RealtySouth
-
Isabelle Lawson

Seller's Agent in 2019
Isabelle Lawson
RealtySouth
(205) 937-9796
12 in this area
40 Total Sales
-
Donna Savage

Seller Co-Listing Agent in 2019
Donna Savage
RealtySouth
(205) 540-2777
8 in this area
59 Total Sales
-
J
Seller's Agent in 2012
Jane Schmalz
LAH Sotheby's International Realty Mountain Brook
Map
Source: Greater Alabama MLS
MLS Number: 861277
APN: 23-00-34-3-018-016.000
- 4026 Montevallo Rd S
- 11 W Montcrest Dr
- 400 Shiloh Cir
- 721 Euclid Ave
- 25 Peachtree St
- 4228 Warren Rd
- 4100 Old Leeds Ln
- 413 Euclid Ave
- 136 Fairmont Dr Unit 20
- 136 Fairmont Dr
- 409 Euclid Ave
- 506 Baker Dr
- 3600 Park Ln S
- 410 Euclid Ave
- 4317 Warren Rd
- 204 Fairmont Dr
- 121 Cherry St
- 4324 Montevallo Rd
- 180 Peachtree Cir
- 177 Ross Dr

