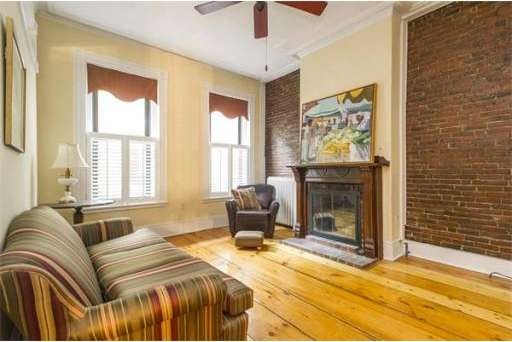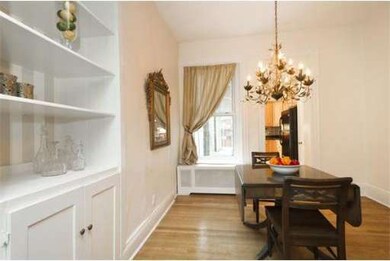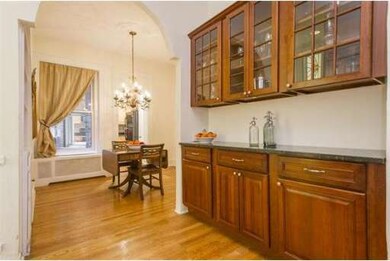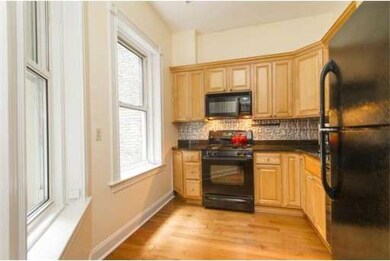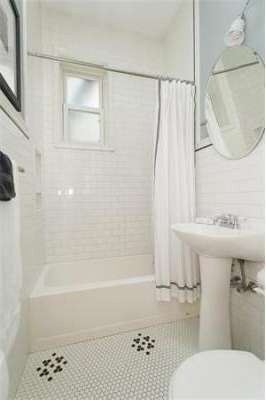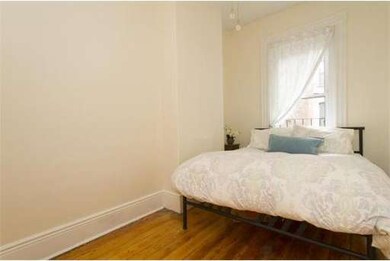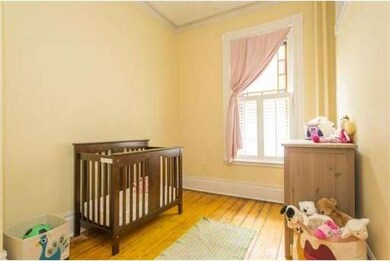
16 Gray St Unit 1 Boston, MA 02116
South End NeighborhoodAbout This Home
As of July 2022A+ location on picture-perfect Gray Street. This sensational floor-thru home at The Atherton is typical of the popular Parisian-style flats that supplanted the narrow South End row houses of the 19th Century. The home perfectly pairs the historic charm of soaring 10' high ceilings, wide-pine floors, exposed brick and rich detail with modern amenities like a nicely updated granite & stainless kitchen, gas fireplace, abundant storage, private washer & dryer w/soaking sink, and a large common roof deck with stunning skyline views. The home is freshly painted and ready to move right in. The historic Atherton is a pet-friendly, 100% owner-occupied and well-maintained building where pride of ownership shows. The common areas were totally refurbished last year and the building features low condo fees. Minutes to the T, Back Bay, Copley and just steps to the South End's best restaurants, theaters and galleries. Plenty of off-street parking options available nearby.
Property Details
Home Type
Condominium
Est. Annual Taxes
$9,668
Year Built
1885
Lot Details
0
Listing Details
- Unit Level: 1
- Unit Placement: Street, End, Front
- Special Features: None
- Property Sub Type: Condos
- Year Built: 1885
Interior Features
- Has Basement: Yes
- Fireplaces: 1
- Number of Rooms: 6
- Amenities: Public Transportation, Shopping, Tennis Court, Park, Medical Facility, Bike Path, Highway Access, House of Worship, Public School, T-Station, University
- Energy: Storm Windows
- Flooring: Tile, Hardwood
- Interior Amenities: Cable Available
- Bedroom 2: First Floor
- Bathroom #1: First Floor
- Kitchen: First Floor
- Living Room: First Floor
- Master Bedroom: First Floor
- Master Bedroom Description: Ceiling Fan(s), Closet/Cabinets - Custom Built, Flooring - Wood, Main Level, Cable Hookup
- Dining Room: First Floor
Exterior Features
- Construction: Frame, Brick
- Exterior: Brick
- Exterior Unit Features: Deck - Roof
Garage/Parking
- Parking: On Street Permit
- Parking Spaces: 0
Utilities
- Heat Zones: 1
- Hot Water: Natural Gas
- Utility Connections: for Gas Range, for Gas Dryer, Washer Hookup
Condo/Co-op/Association
- Condominium Name: The Atheron
- Association Fee Includes: Heat, Hot Water, Water, Sewer, Master Insurance
- Management: Owner Association
- Pets Allowed: Yes
- No Units: 6
- Unit Building: 1
Ownership History
Purchase Details
Home Financials for this Owner
Home Financials are based on the most recent Mortgage that was taken out on this home.Purchase Details
Home Financials for this Owner
Home Financials are based on the most recent Mortgage that was taken out on this home.Purchase Details
Home Financials for this Owner
Home Financials are based on the most recent Mortgage that was taken out on this home.Purchase Details
Purchase Details
Home Financials for this Owner
Home Financials are based on the most recent Mortgage that was taken out on this home.Similar Homes in the area
Home Values in the Area
Average Home Value in this Area
Purchase History
| Date | Type | Sale Price | Title Company |
|---|---|---|---|
| Condominium Deed | $867,500 | None Available | |
| Not Resolvable | $661,000 | -- | |
| Deed | $435,000 | -- | |
| Deed | $320,000 | -- | |
| Deed | $30,000 | -- |
Mortgage History
| Date | Status | Loan Amount | Loan Type |
|---|---|---|---|
| Open | $360,000 | Purchase Money Mortgage | |
| Previous Owner | $274,993 | No Value Available | |
| Previous Owner | $280,000 | No Value Available | |
| Previous Owner | $280,000 | No Value Available | |
| Previous Owner | $200,000 | Purchase Money Mortgage | |
| Previous Owner | $128,500 | Purchase Money Mortgage |
Property History
| Date | Event | Price | Change | Sq Ft Price |
|---|---|---|---|---|
| 07/15/2022 07/15/22 | Sold | $867,500 | -0.9% | $1,084 / Sq Ft |
| 05/09/2022 05/09/22 | Pending | -- | -- | -- |
| 04/20/2022 04/20/22 | For Sale | $875,000 | +32.4% | $1,094 / Sq Ft |
| 06/25/2014 06/25/14 | Sold | $661,000 | 0.0% | $826 / Sq Ft |
| 05/30/2014 05/30/14 | Pending | -- | -- | -- |
| 05/21/2014 05/21/14 | Off Market | $661,000 | -- | -- |
| 05/15/2014 05/15/14 | For Sale | $600,000 | -- | $750 / Sq Ft |
Tax History Compared to Growth
Tax History
| Year | Tax Paid | Tax Assessment Tax Assessment Total Assessment is a certain percentage of the fair market value that is determined by local assessors to be the total taxable value of land and additions on the property. | Land | Improvement |
|---|---|---|---|---|
| 2025 | $9,668 | $834,900 | $0 | $834,900 |
| 2024 | $8,753 | $803,000 | $0 | $803,000 |
| 2023 | $8,370 | $779,300 | $0 | $779,300 |
| 2022 | $8,075 | $742,200 | $0 | $742,200 |
| 2021 | $7,919 | $742,200 | $0 | $742,200 |
| 2020 | $7,532 | $713,300 | $0 | $713,300 |
| 2019 | $7,299 | $692,500 | $0 | $692,500 |
| 2018 | $6,848 | $653,400 | $0 | $653,400 |
| 2017 | $6,530 | $616,600 | $0 | $616,600 |
| 2016 | $6,522 | $592,900 | $0 | $592,900 |
| 2015 | $6,538 | $539,900 | $0 | $539,900 |
| 2014 | $5,632 | $447,700 | $0 | $447,700 |
Agents Affiliated with this Home
-
Christine Mcconville

Seller's Agent in 2022
Christine Mcconville
Coldwell Banker Realty - Boston
(617) 834-0538
6 in this area
36 Total Sales
-
Bob LeBlanc
B
Seller Co-Listing Agent in 2022
Bob LeBlanc
Coldwell Banker Realty - Boston
1 in this area
4 Total Sales
-
Kathy McLaughlin
K
Buyer's Agent in 2022
Kathy McLaughlin
William Raveis R.E. & Home Services
(617) 322-3933
1 in this area
20 Total Sales
-
David Crowley

Seller's Agent in 2014
David Crowley
Donnelly + Co.
(617) 921-1105
5 in this area
23 Total Sales
Map
Source: MLS Property Information Network (MLS PIN)
MLS Number: 71681442
APN: CBOS-000000-000005-000864-000001
- 36 Appleton St Unit 4
- 11 Appleton St Unit 3
- 58 Chandler St
- 5 Appleton St Unit 2D
- 28 Clarendon St
- 82 Berkeley St Unit 5
- 2 Clarendon St Unit 606
- 2 Clarendon St Unit 510
- 2 Clarendon St Unit 102
- 2 Clarendon St Unit 204
- 18 Milford St Unit 2
- 16 Milford St
- 567 Tremont St Unit 20
- 35 Lawrence St Unit 4
- 96 Appleton St Unit 1
- 70 Clarendon St Unit 1
- 17 Cazenove St Unit 404
- 2A Milford St Unit 1
- 2A Milford St Unit 4
- 2A Milford St Unit 3
