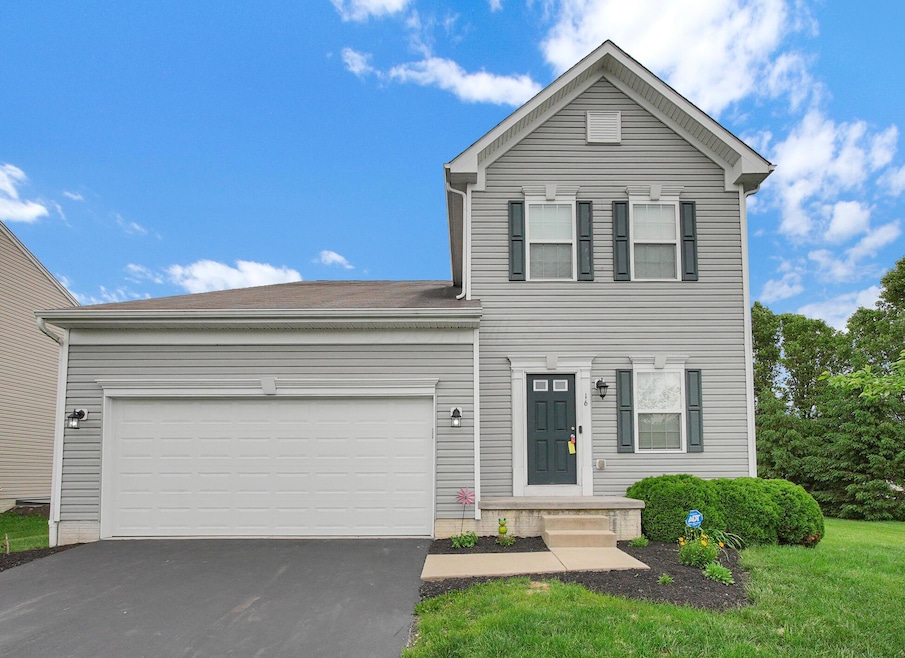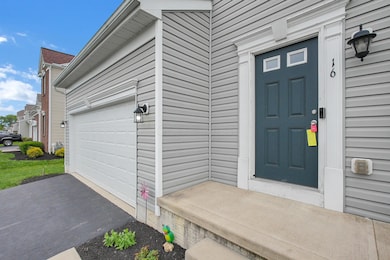
16 Hawthorne Dr Ashville, OH 43103
Estimated payment $2,312/month
Highlights
- Traditional Architecture
- Loft
- 2 Car Attached Garage
- Main Floor Primary Bedroom
- Great Room
- Home Security System
About This Home
Welcome to 16 Hawthorne Dr. in Ashville!
If you're looking for small-town charm with a peaceful country feel—yet still close to highways, shopping, and dining—this is it! Located on a spacious corner lot in the sought-after Ashton Crossing subdivision, this beautifully updated home features an amazing layout, fresh paint, new flooring, newer appliances, updated light fixtures, and a new hot water heater, water softner and reverse osmosis system. .
The open floor plan is perfect for entertaining, while the first-floor primary suite offers a private full bath and optional laundry hookup for added convenience. Upstairs, you'll find a second laundry room, a spacious loft or 2nd living room and 2 large additional bedrooms. The partially finished basement adds even more versatility with a full bath—ideal for a guest or teen suite, home office, or rec room.
Don't miss this opportunity—schedule your showing today!
Home Details
Home Type
- Single Family
Est. Annual Taxes
- $3,746
Year Built
- Built in 2015
Lot Details
- 9,148 Sq Ft Lot
HOA Fees
- $18 Monthly HOA Fees
Parking
- 2 Car Attached Garage
Home Design
- Traditional Architecture
- Block Foundation
- Vinyl Siding
Interior Spaces
- 2,160 Sq Ft Home
- 2-Story Property
- Insulated Windows
- Great Room
- Loft
- Home Security System
- Laundry on main level
- Basement
Kitchen
- Electric Range
- <<microwave>>
- Dishwasher
Flooring
- Carpet
- Laminate
Bedrooms and Bathrooms
- 3 Bedrooms | 1 Primary Bedroom on Main
Utilities
- Forced Air Heating and Cooling System
- Heating System Uses Gas
- Water Filtration System
- Electric Water Heater
Community Details
- Association Phone (614) 285-5629
- Pmi Scioto Metro HOA
Listing and Financial Details
- Assessor Parcel Number D13-0-037-01-008-00
Map
Home Values in the Area
Average Home Value in this Area
Tax History
| Year | Tax Paid | Tax Assessment Tax Assessment Total Assessment is a certain percentage of the fair market value that is determined by local assessors to be the total taxable value of land and additions on the property. | Land | Improvement |
|---|---|---|---|---|
| 2024 | -- | $95,500 | $10,700 | $84,800 |
| 2023 | $3,754 | $95,500 | $10,700 | $84,800 |
| 2022 | $3,166 | $74,270 | $8,950 | $65,320 |
| 2021 | $3,006 | $74,270 | $8,950 | $65,320 |
| 2020 | $3,013 | $74,270 | $8,950 | $65,320 |
| 2019 | $1,411 | $60,300 | $8,950 | $51,350 |
| 2018 | $2,552 | $60,300 | $8,950 | $51,350 |
| 2017 | $2,619 | $60,300 | $8,950 | $51,350 |
| 2016 | $2,393 | $54,850 | $8,910 | $45,940 |
| 2015 | $311 | $7,130 | $7,130 | $0 |
| 2014 | $311 | $7,130 | $7,130 | $0 |
| 2013 | $322 | $7,130 | $7,130 | $0 |
Property History
| Date | Event | Price | Change | Sq Ft Price |
|---|---|---|---|---|
| 05/30/2025 05/30/25 | Price Changed | $357,900 | -1.4% | $166 / Sq Ft |
| 05/24/2025 05/24/25 | For Sale | $362,900 | +65.0% | $168 / Sq Ft |
| 03/31/2025 03/31/25 | Off Market | $220,000 | -- | -- |
| 03/27/2025 03/27/25 | Off Market | $220,000 | -- | -- |
| 12/21/2018 12/21/18 | Sold | $220,000 | -2.2% | $98 / Sq Ft |
| 11/21/2018 11/21/18 | Pending | -- | -- | -- |
| 09/18/2018 09/18/18 | For Sale | $225,000 | +25.1% | $100 / Sq Ft |
| 05/31/2016 05/31/16 | Sold | $179,900 | -1.6% | $80 / Sq Ft |
| 05/01/2016 05/01/16 | Pending | -- | -- | -- |
| 01/22/2016 01/22/16 | For Sale | $182,900 | -- | $81 / Sq Ft |
Purchase History
| Date | Type | Sale Price | Title Company |
|---|---|---|---|
| Warranty Deed | $220,000 | Valmer Land Title Agency Box | |
| Warranty Deed | $179,900 | Attorney |
Mortgage History
| Date | Status | Loan Amount | Loan Type |
|---|---|---|---|
| Open | $226,195 | VA | |
| Closed | $224,730 | VA | |
| Previous Owner | $176,641 | FHA | |
| Previous Owner | $128,000 | Stand Alone Second |
Similar Homes in the area
Source: Columbus and Central Ohio Regional MLS
MLS Number: 225017012
APN: D13-0-037-01-008-00
- 0 Ashville Pike
- 579 Virginia St
- 20 Thoreau Dr
- 5423 Morning Glory St
- 28 Hemingway Ave
- 2 Mead Mill Dr
- 35 Hemingway Ave
- 713 Kildow Ct
- 10 Mead Mill Dr
- 24 Cider Mill Dr
- 45 Hemingway Ave
- 46 Cider Mill Dr
- 28 Cider Mill Dr
- 44 Cider Mill Dr
- 8718 Ohio 752
- 34 Cider Mill Dr
- 4 Mead Mill Dr
- 0 Lockbourne Eastern Rd
- 411 Hedges St
- 30 Cider Mill Dr
- 550 Morrison Dr
- 800 Long St
- 1812 Bourbon St
- 33 South St E
- 99 Long St
- 43 Long St
- 103 S Scioto St
- 5000 Hutchison St
- 227 Dowler Dr
- 309 Dowler Dr
- 9400 Magnolia Way
- 37 Waterman Ave
- 5435 Dietrich Ave
- 6815 Shook Rd
- 14 Oak Rd
- 9186 Drum Place
- 5266 Valley Forge St
- 9455 Strawser St
- 5605 Stevens Dr
- 9073 Bunker Hill Way






