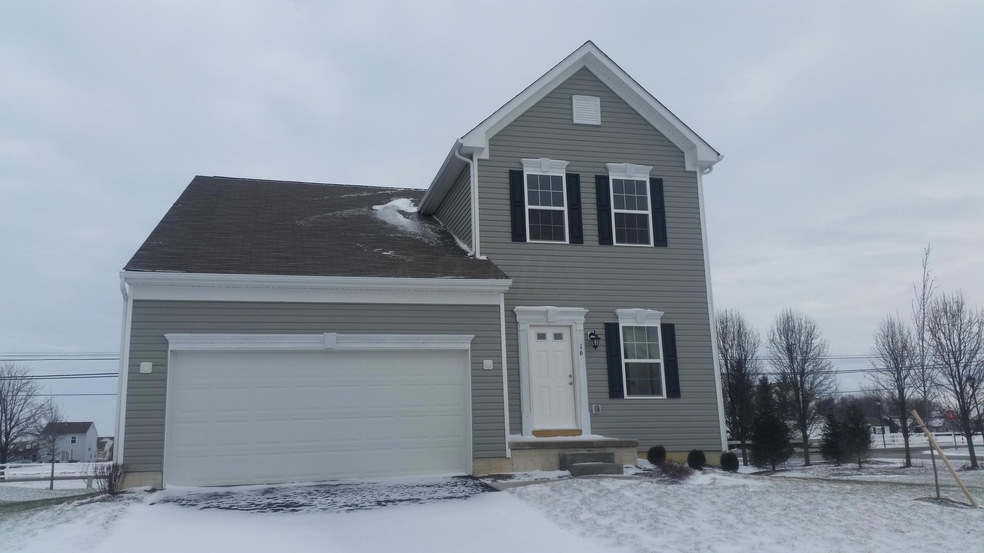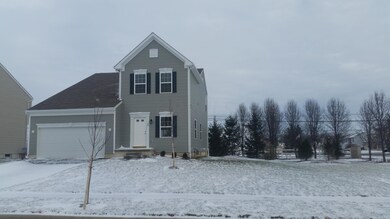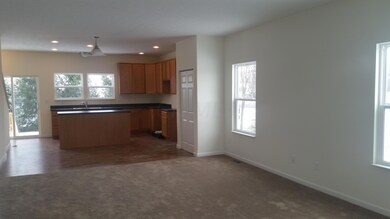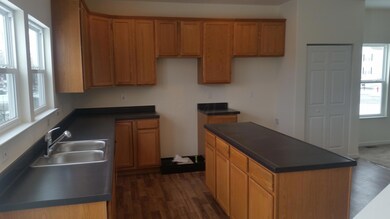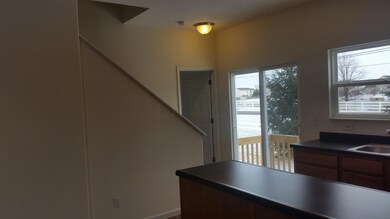
16 Hawthorne Dr Ashville, OH 43103
Highlights
- Newly Remodeled
- Loft
- Forced Air Heating and Cooling System
- Main Floor Primary Bedroom
- 2 Car Attached Garage
- Family Room
About This Home
As of December 2018This home is approximately 2249 sq ft of finished living space. The home is situated on a home site next to a reserve space, essentially making the lot a large corner lot. Inside the home features 9-foot-high ceilings throughout the first floor. The home also has a first floor owner’s suite with private bath and large walk-in closet. An open home design for the family room, breakfast nook, and kitchen compliment the high ceilings and 42-inch kitchen cabinetry. Upstairs the home features 2 larger than normal bedrooms, an open loft, full bath with double sinks, and a laundry room. This home sits atop a full basement with poured concrete foundation walls and pluming rough-ins for a future full bathroom.
Last Agent to Sell the Property
Joe Kendrick
Kendrick Real Estate Group,LLC Listed on: 01/22/2016
Last Buyer's Agent
Michael Yirga
RE/MAX Connection
Home Details
Home Type
- Single Family
Year Built
- Built in 2015 | Newly Remodeled
Lot Details
- 9,148 Sq Ft Lot
Parking
- 2 Car Attached Garage
Interior Spaces
- 2,249 Sq Ft Home
- 2-Story Property
- Insulated Windows
- Family Room
- Loft
- Laundry on main level
- Basement
Kitchen
- Electric Range
- Dishwasher
Flooring
- Carpet
- Vinyl
Bedrooms and Bathrooms
- 3 Bedrooms | 1 Primary Bedroom on Main
Utilities
- Forced Air Heating and Cooling System
- Heating System Uses Gas
Listing and Financial Details
- Builder Warranty
- Home warranty included in the sale of the property
- Assessor Parcel Number D1300370100800
Ownership History
Purchase Details
Home Financials for this Owner
Home Financials are based on the most recent Mortgage that was taken out on this home.Purchase Details
Home Financials for this Owner
Home Financials are based on the most recent Mortgage that was taken out on this home.Similar Homes in the area
Home Values in the Area
Average Home Value in this Area
Purchase History
| Date | Type | Sale Price | Title Company |
|---|---|---|---|
| Warranty Deed | $220,000 | Valmer Land Title Agency Box | |
| Warranty Deed | $179,900 | Attorney |
Mortgage History
| Date | Status | Loan Amount | Loan Type |
|---|---|---|---|
| Open | $226,195 | VA | |
| Closed | $224,730 | VA | |
| Previous Owner | $176,641 | FHA | |
| Previous Owner | $128,000 | Stand Alone Second |
Property History
| Date | Event | Price | Change | Sq Ft Price |
|---|---|---|---|---|
| 05/30/2025 05/30/25 | Price Changed | $357,900 | -1.4% | $166 / Sq Ft |
| 05/24/2025 05/24/25 | For Sale | $362,900 | +65.0% | $168 / Sq Ft |
| 03/31/2025 03/31/25 | Off Market | $220,000 | -- | -- |
| 03/27/2025 03/27/25 | Off Market | $220,000 | -- | -- |
| 12/21/2018 12/21/18 | Sold | $220,000 | -2.2% | $98 / Sq Ft |
| 11/21/2018 11/21/18 | Pending | -- | -- | -- |
| 09/18/2018 09/18/18 | For Sale | $225,000 | +25.1% | $100 / Sq Ft |
| 05/31/2016 05/31/16 | Sold | $179,900 | -1.6% | $80 / Sq Ft |
| 05/01/2016 05/01/16 | Pending | -- | -- | -- |
| 01/22/2016 01/22/16 | For Sale | $182,900 | -- | $81 / Sq Ft |
Tax History Compared to Growth
Tax History
| Year | Tax Paid | Tax Assessment Tax Assessment Total Assessment is a certain percentage of the fair market value that is determined by local assessors to be the total taxable value of land and additions on the property. | Land | Improvement |
|---|---|---|---|---|
| 2024 | -- | $95,500 | $10,700 | $84,800 |
| 2023 | $3,754 | $95,500 | $10,700 | $84,800 |
| 2022 | $3,166 | $74,270 | $8,950 | $65,320 |
| 2021 | $3,006 | $74,270 | $8,950 | $65,320 |
| 2020 | $3,013 | $74,270 | $8,950 | $65,320 |
| 2019 | $1,411 | $60,300 | $8,950 | $51,350 |
| 2018 | $2,552 | $60,300 | $8,950 | $51,350 |
| 2017 | $2,619 | $60,300 | $8,950 | $51,350 |
| 2016 | $2,393 | $54,850 | $8,910 | $45,940 |
| 2015 | $311 | $7,130 | $7,130 | $0 |
| 2014 | $311 | $7,130 | $7,130 | $0 |
| 2013 | $322 | $7,130 | $7,130 | $0 |
Agents Affiliated with this Home
-
Amanda Holt

Seller's Agent in 2025
Amanda Holt
Coldwell Banker Realty
(614) 914-9250
5 in this area
29 Total Sales
-
Michelle Yerian

Seller's Agent in 2018
Michelle Yerian
RE/MAX
(614) 374-7316
32 in this area
166 Total Sales
-
Daniel Zborovsky

Buyer's Agent in 2018
Daniel Zborovsky
The Mike Laemmle Team Realty
(614) 216-4969
71 Total Sales
-
J
Seller's Agent in 2016
Joe Kendrick
Kendrick Real Estate Group,LLC
-
M
Buyer's Agent in 2016
Michael Yirga
RE/MAX
Map
Source: Columbus and Central Ohio Regional MLS
MLS Number: 216001832
APN: D13-0-037-01-008-00
- 0 Ashville Pike
- 579 Virginia St
- 20 Thoreau Dr
- 5423 Morning Glory St
- 28 Hemingway Ave
- 2 Mead Mill Dr
- 35 Hemingway Ave
- 713 Kildow Ct
- 10 Mead Mill Dr
- 24 Cider Mill Dr
- 45 Hemingway Ave
- 46 Cider Mill Dr
- 28 Cider Mill Dr
- 44 Cider Mill Dr
- 8718 Ohio 752
- 34 Cider Mill Dr
- 4 Mead Mill Dr
- 0 Lockbourne Eastern Rd
- 411 Hedges St
- 30 Cider Mill Dr
