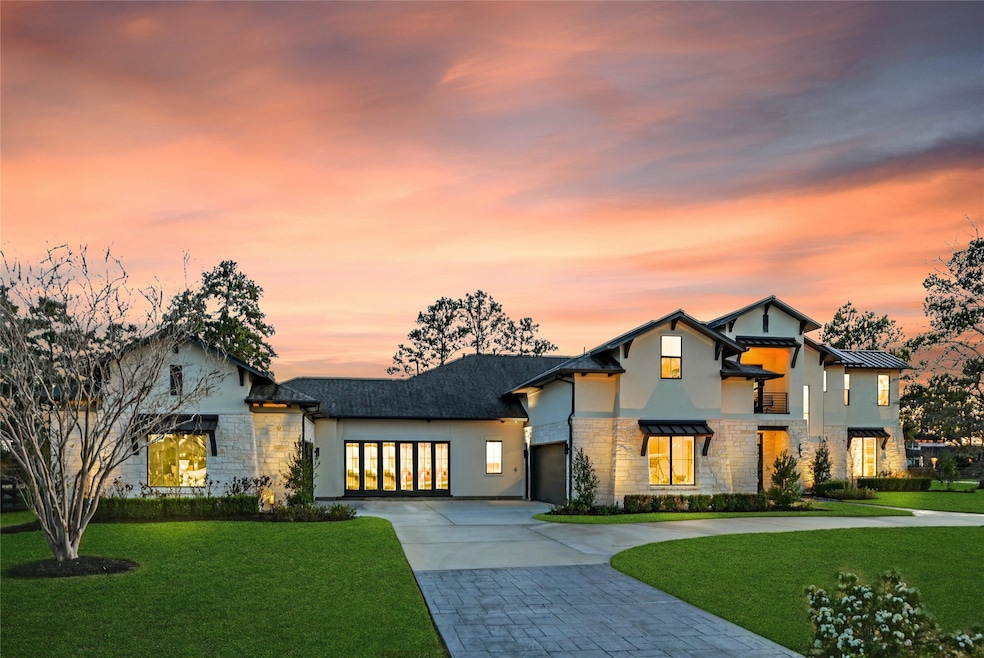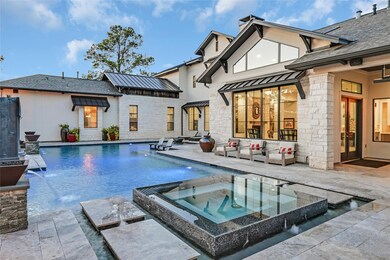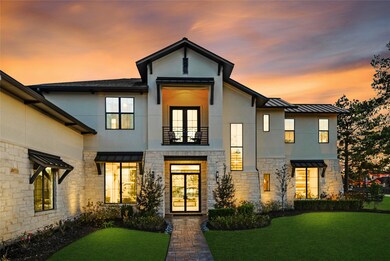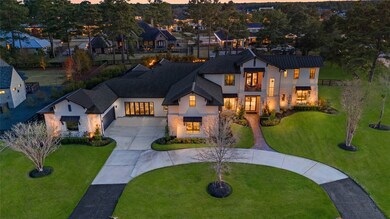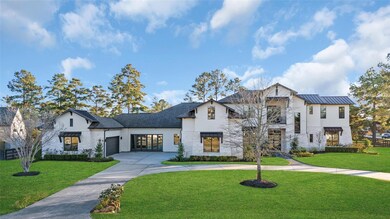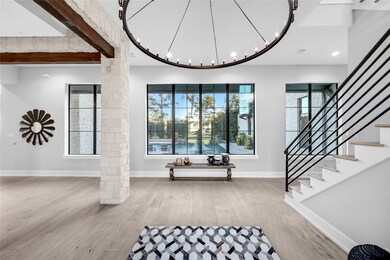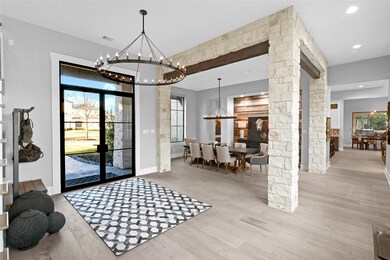
16 Indigo Illusion Cir Tomball, TX 77377
Highlights
- Heated In Ground Pool
- 1.15 Acre Lot
- Maid or Guest Quarters
- Tomball Intermediate School Rated A
- Dual Staircase
- Deck
About This Home
As of February 2025Take a look at the virtual tour of 16 Indigo Illusion Circle in Willowcreek Ranch. Here you will find luxury living meets nature with all the nearby conveniences of the city. This exquisite 5 bedroom 5.5 bath sits on a 1.15 acre corner lot. A gourmet kitchen, 3 full bedrooms down, (including a detached guest suite/gym), study, formal dining, breakfast dining, both family & living rooms, separate 2 car garages, and 2 mudrooms. Upstairs incorporates a media nook, study loft & 2 full bedrooms. The master suite down is exceptionally designed with vaulted ceilings, rich wood beams, stunning chandeliers, & a large closet with additional washer and dryer. The breathtaking patio, pavilion, oversized pool and hot tub, full service bar with grill and griddle, and large fire pit rivals many resorts. The community offers a recreational lodge, gym, 50 acre lake, beach & dock, full service equestrian facility & 10 miles of riding trails. Conveniently located off 99 & Telge.
Last Agent to Sell the Property
Realm Real Estate Professionals - Katy License #0637964 Listed on: 02/05/2025

Home Details
Home Type
- Single Family
Est. Annual Taxes
- $47,623
Year Built
- Built in 2016
Lot Details
- 1.15 Acre Lot
- Adjacent to Greenbelt
- Corner Lot
- Sprinkler System
- Wooded Lot
- Back Yard Fenced and Side Yard
HOA Fees
- $342 Monthly HOA Fees
Parking
- 4 Car Attached Garage
Home Design
- Contemporary Architecture
- Slab Foundation
- Composition Roof
- Metal Roof
- Stone Siding
- Radiant Barrier
- Stucco
Interior Spaces
- 6,386 Sq Ft Home
- 2-Story Property
- Wet Bar
- Dual Staircase
- Dry Bar
- Crown Molding
- High Ceiling
- Gas Log Fireplace
- Window Treatments
- Formal Entry
- Family Room Off Kitchen
- Living Room
- Breakfast Room
- Dining Room
- Home Office
- Loft
- Game Room
- Utility Room
- Washer and Gas Dryer Hookup
Kitchen
- Walk-In Pantry
- Butlers Pantry
- <<doubleOvenToken>>
- Gas Range
- <<microwave>>
- Dishwasher
- Kitchen Island
- Pots and Pans Drawers
- Disposal
- Pot Filler
Flooring
- Wood
- Carpet
- Tile
Bedrooms and Bathrooms
- 5 Bedrooms
- En-Suite Primary Bedroom
- Maid or Guest Quarters
- Double Vanity
- Single Vanity
- Bidet
- Soaking Tub
- <<tubWithShowerToken>>
- Separate Shower
Home Security
- Security System Leased
- Fire and Smoke Detector
Eco-Friendly Details
- ENERGY STAR Qualified Appliances
- Energy-Efficient Windows with Low Emissivity
- Energy-Efficient HVAC
- Energy-Efficient Lighting
- Energy-Efficient Thermostat
Pool
- Heated In Ground Pool
- Spa
Outdoor Features
- Balcony
- Deck
- Covered patio or porch
- Outdoor Fireplace
- Outdoor Kitchen
Schools
- Grand Oaks Elementary School
- Grand Lakes Junior High School
- Tomball High School
Utilities
- Central Heating and Cooling System
- Heating System Uses Gas
- Power Generator
Community Details
Overview
- Ccmc Association, Phone Number (281) 907-4908
- Built by Moderno Design
- Willowcreek Ranch Subdivision
Security
- Controlled Access
Ownership History
Purchase Details
Home Financials for this Owner
Home Financials are based on the most recent Mortgage that was taken out on this home.Purchase Details
Purchase Details
Home Financials for this Owner
Home Financials are based on the most recent Mortgage that was taken out on this home.Purchase Details
Similar Homes in Tomball, TX
Home Values in the Area
Average Home Value in this Area
Purchase History
| Date | Type | Sale Price | Title Company |
|---|---|---|---|
| Warranty Deed | -- | Patten Title | |
| Warranty Deed | -- | Stewart Title | |
| Warranty Deed | -- | Alamo Title Co | |
| Warranty Deed | -- | Attorney |
Mortgage History
| Date | Status | Loan Amount | Loan Type |
|---|---|---|---|
| Previous Owner | $936,000 | New Conventional |
Property History
| Date | Event | Price | Change | Sq Ft Price |
|---|---|---|---|---|
| 02/10/2025 02/10/25 | Sold | -- | -- | -- |
| 02/05/2025 02/05/25 | Pending | -- | -- | -- |
| 02/05/2025 02/05/25 | For Sale | $2,550,000 | -- | $399 / Sq Ft |
Tax History Compared to Growth
Tax History
| Year | Tax Paid | Tax Assessment Tax Assessment Total Assessment is a certain percentage of the fair market value that is determined by local assessors to be the total taxable value of land and additions on the property. | Land | Improvement |
|---|---|---|---|---|
| 2024 | $41,391 | $1,700,000 | $371,379 | $1,328,621 |
| 2023 | $41,391 | $1,908,138 | $371,379 | $1,536,759 |
| 2022 | $43,294 | $1,624,142 | $185,690 | $1,438,452 |
| 2021 | $42,975 | $1,570,025 | $185,690 | $1,384,335 |
| 2020 | $41,270 | $1,470,295 | $176,847 | $1,293,448 |
| 2019 | $41,266 | $1,433,718 | $165,794 | $1,267,924 |
| 2018 | $16,563 | $1,261,053 | $154,741 | $1,106,312 |
| 2017 | $17,560 | $610,773 | $154,741 | $456,032 |
| 2016 | $4,301 | $154,741 | $154,741 | $0 |
| 2015 | -- | $0 | $0 | $0 |
Agents Affiliated with this Home
-
Lauren Manuel
L
Seller's Agent in 2025
Lauren Manuel
Realm Real Estate Professionals - Katy
(832) 428-4978
1 in this area
30 Total Sales
-
Chad Hedrick

Buyer's Agent in 2025
Chad Hedrick
eXp Realty LLC
(281) 832-1033
11 in this area
159 Total Sales
Map
Source: Houston Association of REALTORS®
MLS Number: 66252795
APN: 1348900040032
- 9 Copper Bottom Dr
- 14 Royal King Rd
- 18 Rugged Lark Cir
- 26 Indigo Illusion Cir
- 28 Royal King Rd
- 27 Rugged Lark Cir
- 15506 Telge Terrace
- 3 Moonlight Springs Dr
- 1 Steeldust Ct
- 20410 Telge Rd Unit LOT 19
- 10 Dashingly Ct
- 2 Dashingly
- 26003 Fountaine Bleau Dr
- 19019 Kimber Creek Ln
- 15218 Thompson Ridge Dr
- 19003 Centerra Springs Dr
- 15519 Ponderosa Bend Dr
- 18708 Fern St
- 27702 Briar Meadow Rd
- 14506 Mary Jane Ln
