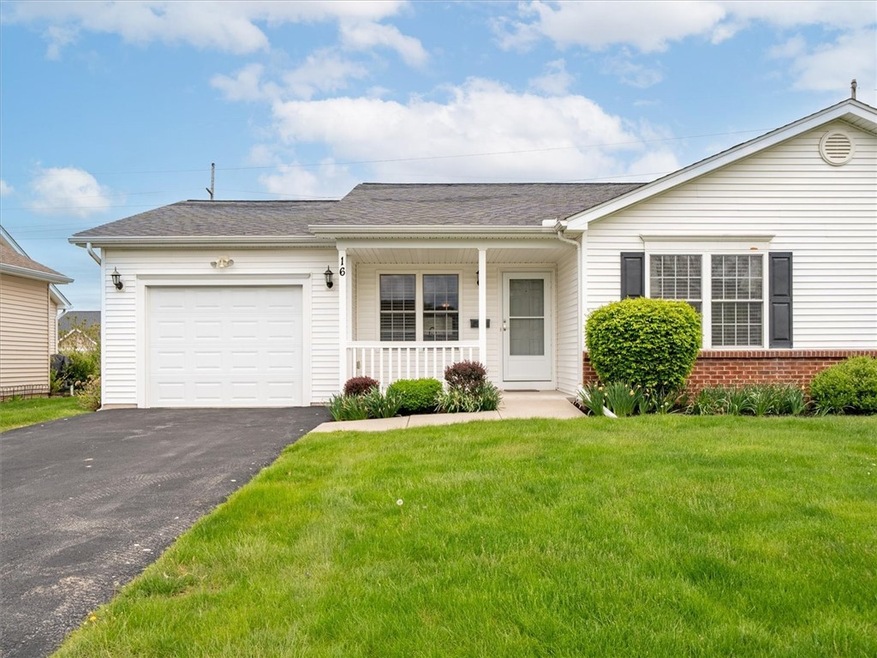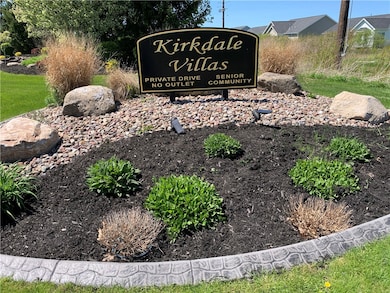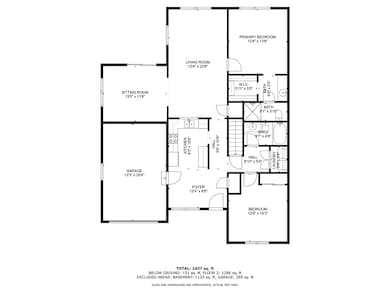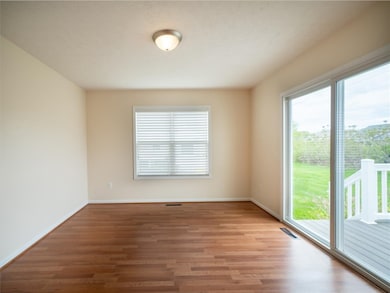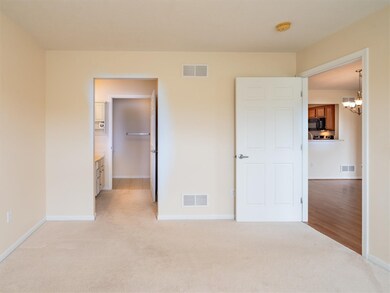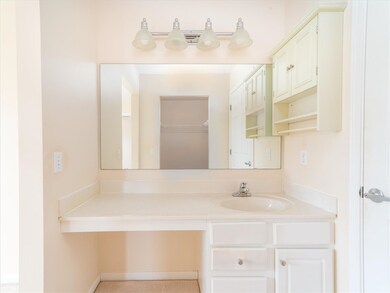
$225,000
- 2 Beds
- 2 Baths
- 1,259 Sq Ft
- 2 Ellington Cir
- Unit PVT
- Rochester, NY
Charming Two-Bedroom Townhome in Prime Greece Location! Welcome to 2 Ellington Circle, a beautifully maintained one-level townhome nestled in the Northampton Townhome neighborhood. This two bedroom, two full bath home offers large windows making it open and bright, perfect for comfortable living and easy entertaining. Inside you'll find vaulted ceilings that enhance the spacious feel of the main
Robert Benjamin Keller Williams Realty Greater Rochester
