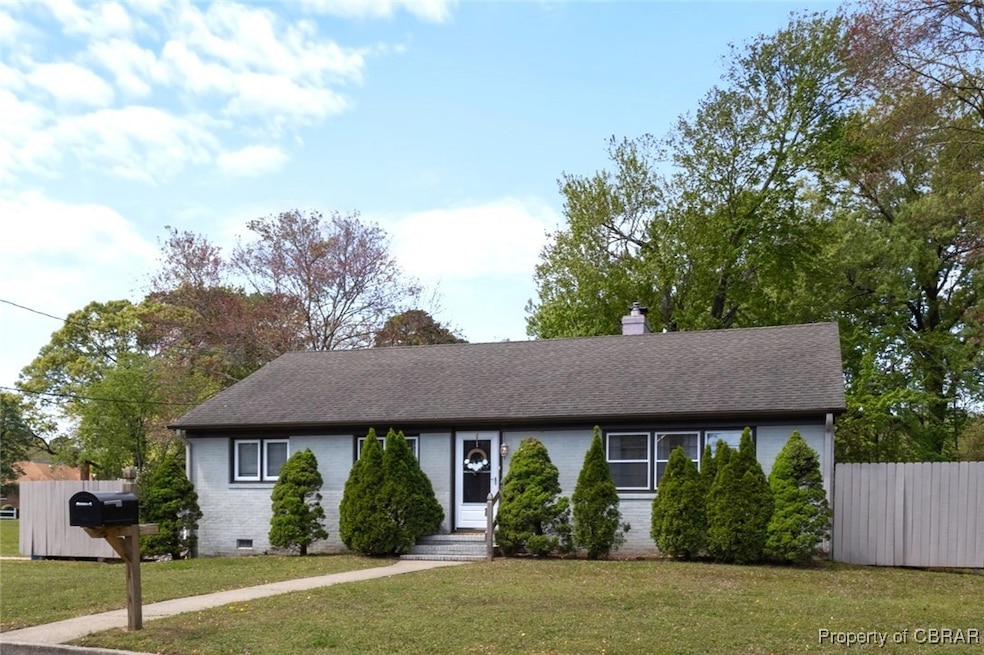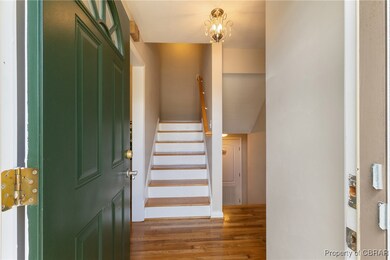
16 Lakeview Dr Newport News, VA 23602
Sanford NeighborhoodEstimated payment $2,315/month
Highlights
- Lake Front
- Water Access
- Wood Burning Stove
- Docks
- 0.64 Acre Lot
- Wood Flooring
About This Home
Lakefront Living at this amazing price!
Welcome to this charming 3-bedroom, 1.5-bath brick home nestled on a premium double lot with breathtaking views of the largest part of the lake. Don't let the size from the street view fool you! This is a tri-level home with lots of space! Whether you're sipping your morning coffee on the dock or paddling out in your canoe or paddleboard, this property offers the perfect blend of relaxation and recreation. Inside, you’ll find a cozy and inviting layout with a spacious living area, updated kitchen, and a versatile bonus room in the basement—ideal for a home office, game room, or guest space. The generous lot offers plenty of outdoor space for entertaining, gardening, or simply enjoying the peaceful waterfront scenery from your screened in sun porch overlooking the beautiful lake! Located just minutes from military bases, schools, shopping, and dining, this home combines convenience with the serene beauty of lakeside living. Don't miss your chance to own this rare gem—schedule your private tour today!
Home Details
Home Type
- Single Family
Est. Annual Taxes
- $3,531
Year Built
- Built in 1960
Lot Details
- 0.64 Acre Lot
- Lake Front
- Home fronts navigable water
- Cul-De-Sac
- Partially Fenced Property
- Decorative Fence
- Zoning described as R2
Parking
- 1 Car Attached Garage
- Driveway
Home Design
- Brick Exterior Construction
- Composition Roof
Interior Spaces
- 2,010 Sq Ft Home
- 1-Story Property
- Ceiling Fan
- Wood Burning Stove
- Wood Burning Fireplace
- Window Treatments
- Dining Area
- Screened Porch
- Water Views
- Fire and Smoke Detector
- Washer and Dryer Hookup
Kitchen
- Stove
- Solid Surface Countertops
Flooring
- Wood
- Vinyl
Bedrooms and Bathrooms
- 3 Bedrooms
Basement
- Partial Basement
- Crawl Space
Accessible Home Design
- Grab Bars
- Accessibility Features
Outdoor Features
- Water Access
- Docks
- Patio
- Shed
Schools
- T. Ryland Sandford Elementary School
- Ethel M. Gildersleeve Middle School
- Menchville High School
Utilities
- Forced Air Heating and Cooling System
- Heating System Uses Natural Gas
- The lake is a source of water for the property
- Water Heater
Community Details
- Windemere Farms Subdivision
Listing and Financial Details
- Tax Lot 8
- Assessor Parcel Number 156.00-02-28
Map
Home Values in the Area
Average Home Value in this Area
Tax History
| Year | Tax Paid | Tax Assessment Tax Assessment Total Assessment is a certain percentage of the fair market value that is determined by local assessors to be the total taxable value of land and additions on the property. | Land | Improvement |
|---|---|---|---|---|
| 2024 | $3,531 | $299,200 | $99,000 | $200,200 |
| 2023 | $3,565 | $289,700 | $99,000 | $190,700 |
| 2022 | $3,463 | $276,300 | $99,000 | $177,300 |
| 2021 | $2,944 | $241,300 | $90,000 | $151,300 |
| 2020 | $2,920 | $227,300 | $90,000 | $137,300 |
| 2019 | $2,915 | $227,300 | $90,000 | $137,300 |
| 2018 | $2,848 | $222,000 | $90,000 | $132,000 |
| 2017 | $2,701 | $210,000 | $90,000 | $120,000 |
| 2016 | $2,697 | $210,000 | $90,000 | $120,000 |
| 2015 | $2,672 | $210,000 | $90,000 | $120,000 |
| 2014 | $2,310 | $210,000 | $90,000 | $120,000 |
Property History
| Date | Event | Price | Change | Sq Ft Price |
|---|---|---|---|---|
| 07/18/2025 07/18/25 | Pending | -- | -- | -- |
| 07/10/2025 07/10/25 | Price Changed | $364,900 | -1.4% | $208 / Sq Ft |
| 05/31/2025 05/31/25 | Price Changed | $369,900 | -2.6% | $210 / Sq Ft |
| 05/02/2025 05/02/25 | Price Changed | $379,900 | -5.0% | $216 / Sq Ft |
| 04/18/2025 04/18/25 | For Sale | $399,900 | -- | $227 / Sq Ft |
Purchase History
| Date | Type | Sale Price | Title Company |
|---|---|---|---|
| Deed | $106,200 | -- |
Mortgage History
| Date | Status | Loan Amount | Loan Type |
|---|---|---|---|
| Open | $84,050 | FHA | |
| Closed | $105,367 | No Value Available |
Similar Homes in Newport News, VA
Source: Chesapeake Bay & Rivers Association of REALTORS®
MLS Number: 2510545
APN: 156.00-02-28
- 13 Saint Francis Dr
- 204 Lakewood Park Dr
- 101 Eastwood Dr
- 321 Windemere Rd
- 60 Dillwyn Dr
- 477 Colony Rd
- 31 Holloway Rd
- 295 Marlboro Rd
- 4 Everett Dr
- 228 Shadywood Dr
- 108 Schooner Dr
- 517 Quarterfield Rd
- 102 Saddle Dr
- 430 Lucas Creek Rd
- 164 Nottingham Trail
- 300 Colony Rd
- 409 Pam Ln
- 719 Kensington Dr
- 623 Haystack Landing Rd
- 122 Lambert Dr






