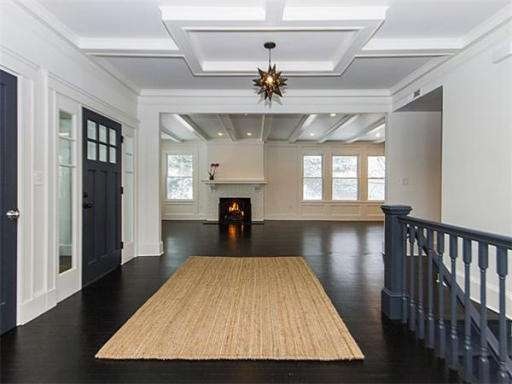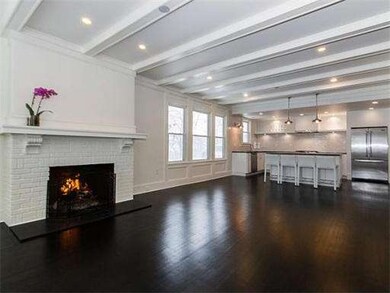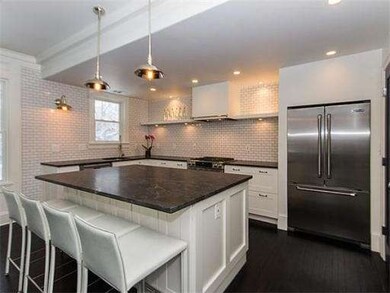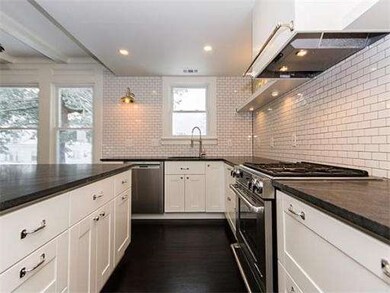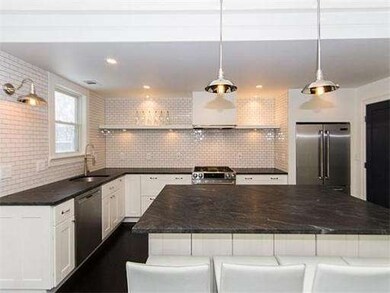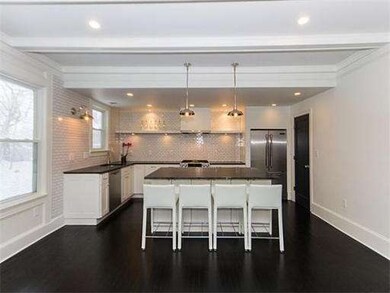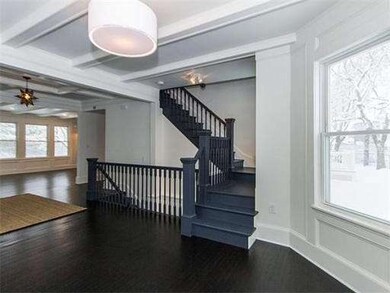
16 Lingard St Dorchester, MA 02125
Dudley-Brunswick King NeighborhoodAbout This Home
As of May 2014Looking for more living space but thought you couldn't afford it? Well, this is the one you have been waiting for! Specatular Renovation of this Grand Craftsman Style Home set high atop Harrison Hill with Skyline and Harbor Views. Extraordinary and Unique Townhome feels more like a Single Family. Enter from your Covered Front Porch, through the Vestibule and into the Grand First Level. Featuring Arts and Crafts details including Coffered Ceiling, Wood Burning Fireplace with Period Mantle and Amazing Bistro Style Kitchen. Nearly 3000 square feet of living with 3 bedrooms and 3.5 baths. Gorgeous Master Suite with Spa like Bathroom with Walk In Shower, Soaking Tub, and Double Vanity. Second master on main level with full bath. Incredible Lower Level family room with Wet Bar, Wine Cellar, Excercise Room, and 3rd full bath. This unit has been completely renovated and thoughtfully designed and features all the amenities you could ask for. And space. Did we mention space?
Last Agent to Sell the Property
At Home Real Estate Group, Inc Listed on: 03/04/2014
Property Details
Home Type
Condominium
Est. Annual Taxes
$0
Year Built
1920
Lot Details
0
Listing Details
- Unit Level: 1
- Special Features: None
- Property Sub Type: Condos
- Year Built: 1920
Interior Features
- Has Basement: Yes
- Fireplaces: 1
- Primary Bathroom: Yes
- Number of Rooms: 8
- Amenities: Public Transportation, Shopping, T-Station
- Electric: 100 Amps
- Energy: Insulated Windows
- Flooring: Hardwood, Stone / Slate
- Insulation: Full, Fiberglass
- Interior Amenities: Cable Available, Wetbar
- Bedroom 2: Second Floor, 12X11
- Bedroom 3: First Floor, 15X12
- Bathroom #1: Second Floor
- Bathroom #2: First Floor
- Bathroom #3: First Floor
- Kitchen: First Floor, 15X12
- Laundry Room: Second Floor
- Living Room: First Floor, 23X15
- Master Bedroom: Second Floor, 15X15
- Master Bedroom Description: Bathroom - Full, Closet, Flooring - Hardwood, Balcony / Deck, Cable Hookup
- Dining Room: First Floor, 16X13
- Family Room: Basement, 25X21
Exterior Features
- Construction: Frame
- Exterior: Shingles
- Exterior Unit Features: Porch, Deck, City View(s), Gutters
Garage/Parking
- Parking: Off-Street
- Parking Spaces: 1
Utilities
- Cooling Zones: 1
- Hot Water: Natural Gas, Tank
- Utility Connections: for Gas Range, for Gas Oven, for Electric Dryer, Washer Hookup, Icemaker Connection
Condo/Co-op/Association
- Pets Allowed: Yes
- No Units: 2
- Unit Building: 1
Ownership History
Purchase Details
Home Financials for this Owner
Home Financials are based on the most recent Mortgage that was taken out on this home.Purchase Details
Home Financials for this Owner
Home Financials are based on the most recent Mortgage that was taken out on this home.Similar Homes in the area
Home Values in the Area
Average Home Value in this Area
Purchase History
| Date | Type | Sale Price | Title Company |
|---|---|---|---|
| Deed | -- | -- | |
| Deed | -- | -- | |
| Not Resolvable | $458,000 | -- | |
| Not Resolvable | $458,000 | -- |
Mortgage History
| Date | Status | Loan Amount | Loan Type |
|---|---|---|---|
| Open | $68,100 | No Value Available | |
| Open | $150,000 | New Conventional | |
| Open | $500,000 | No Value Available | |
| Closed | $150,000 | New Conventional | |
| Closed | $500,000 | No Value Available | |
| Previous Owner | $500,000 | New Conventional |
Property History
| Date | Event | Price | Change | Sq Ft Price |
|---|---|---|---|---|
| 05/23/2014 05/23/14 | Sold | $539,000 | -6.3% | $210 / Sq Ft |
| 05/04/2014 05/04/14 | Pending | -- | -- | -- |
| 04/30/2014 04/30/14 | Sold | $575,000 | +6.7% | $192 / Sq Ft |
| 04/14/2014 04/14/14 | Off Market | $539,000 | -- | -- |
| 04/10/2014 04/10/14 | For Sale | $539,000 | -6.3% | $210 / Sq Ft |
| 03/29/2014 03/29/14 | Pending | -- | -- | -- |
| 03/10/2014 03/10/14 | Off Market | $575,000 | -- | -- |
| 03/04/2014 03/04/14 | For Sale | $539,000 | +17.7% | $180 / Sq Ft |
| 06/20/2013 06/20/13 | Sold | $458,000 | -28.4% | $153 / Sq Ft |
| 05/21/2013 05/21/13 | Pending | -- | -- | -- |
| 10/26/2012 10/26/12 | For Sale | $640,000 | -- | $213 / Sq Ft |
Tax History Compared to Growth
Tax History
| Year | Tax Paid | Tax Assessment Tax Assessment Total Assessment is a certain percentage of the fair market value that is determined by local assessors to be the total taxable value of land and additions on the property. | Land | Improvement |
|---|---|---|---|---|
| 2025 | $0 | $0 | $0 | $0 |
| 2024 | $0 | $0 | $0 | $0 |
| 2023 | $0 | $0 | $0 | $0 |
| 2022 | $0 | $0 | $0 | $0 |
| 2021 | $0 | $0 | $0 | $0 |
| 2020 | $0 | $0 | $0 | $0 |
| 2019 | $0 | $0 | $0 | $0 |
| 2018 | $0 | $0 | $0 | $0 |
| 2017 | $0 | $0 | $0 | $0 |
| 2016 | $5,686 | $0 | $0 | $0 |
| 2015 | $5,686 | $469,500 | $249,400 | $220,100 |
| 2014 | $5,170 | $411,000 | $228,500 | $182,500 |
Agents Affiliated with this Home
-
Melissa Miranda
M
Seller's Agent in 2014
Melissa Miranda
At Home Real Estate Group, Inc
1 Total Sale
-
Cedric Adams

Buyer's Agent in 2014
Cedric Adams
CDA Realty Group
(617) 913-4194
1 in this area
15 Total Sales
-
Martha Rollins

Buyer's Agent in 2014
Martha Rollins
Gibson Sotheby's International Realty
(617) 653-4994
36 Total Sales
-
M
Seller's Agent in 2013
Michael Foley
Compass
Map
Source: MLS Property Information Network (MLS PIN)
MLS Number: 71640190
APN: DORC-000000-000013-001024
- 17 Magnolia Square
- 4 Sargent St Unit 1
- 4 Sargent St Unit 2
- 4 Sargent St Unit 3
- 0 Magnolia St
- 34 Woodford St Unit 2
- 96-98 Woodledge St
- 10 Woodford St Unit 3
- 29 Woodford St Unit 1
- 29 Woodford St Unit 2
- 36 Brookford St
- 693 Dudley St
- 175 Howard Ave Unit 2
- 31 Dewey St
- 173 Magnolia St Unit 1
- 30 Balfour St
- 706-714 Dudley St
- 620 Dudley St
- 8 Adrian St
- 10 Wendover St
