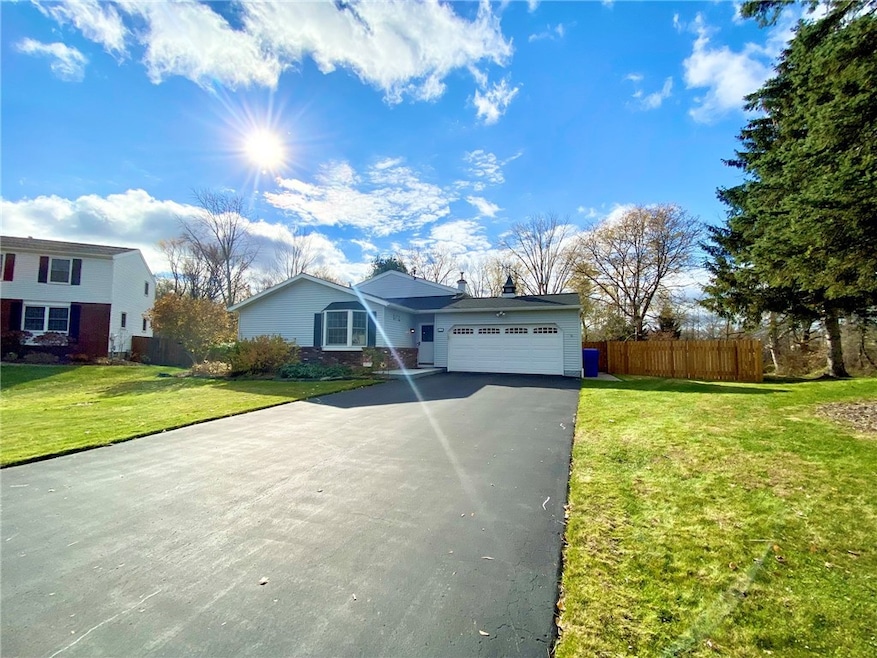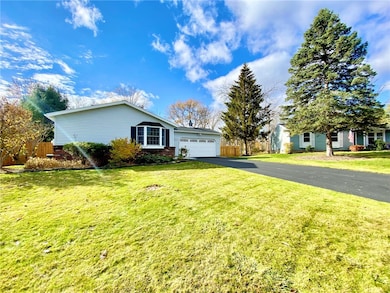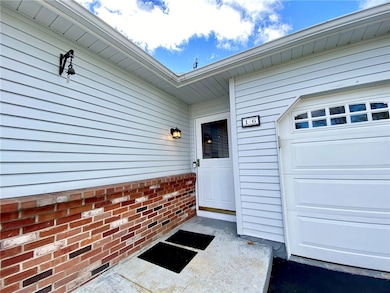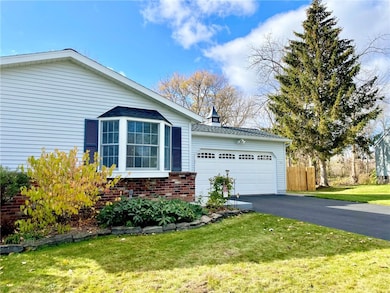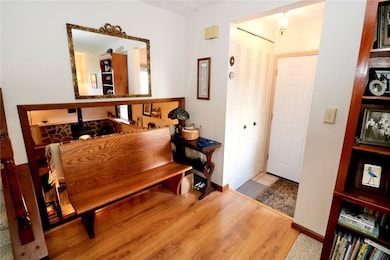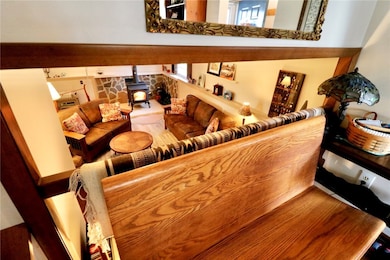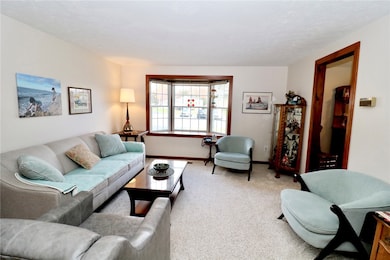16 Matthew Cir Rochester, NY 14624
Estimated payment $2,147/month
Highlights
- Maid or Guest Quarters
- Wood Flooring
- Separate Formal Living Room
- Wooded Lot
- 1 Fireplace
- Bonus Room
About This Home
Welcome home to this beautifully maintained 3-bedroom, 2-full-bath retreat tucked away at the end of a peaceful cul-de-sac! Offering a perfect blend of comfort, efficiency, and natural beauty, this home is designed for both relaxation and practicality. The spacious 540 sq. ft. great room is filled with natural light and surrounded by views of mature trees and wildlife, creating a serene setting for everyday living. The home backs to woods, providing privacy and a true connection to nature. Inside, you’ll appreciate the warmth and cost savings of a wood-burning stove, the convenience of first-floor laundry, and a flexible layout offering in-law potential. The kitchen features classic oak floors, while the lower level showcases durable luxury vinyl flooring. A sun tunnel skylight brightens the bathroom, adding to the home’s airy, welcoming feel. Upstairs, the primary bedroom includes a private 55 sq. ft. balcony, the perfect spot to enjoy morning coffee or evening sunsets surrounded by nature. Step outside to a fully fenced backyard with a 25' x 11' paver patio and charming pergola, ideal for entertaining or relaxing by the peaceful water feature pond. Additional highlights include a 12' x 24' storage shed, a two-car garage, 200-amp electric service, a generously insulated attic, and average utilities of just $80 per month. Recent updates include a three-year-old tear-off roof, a replaced driveway, updated vinyl replacement windows, and a well-manicured yard showcasing a variety of mature tree species. Thoughtfully updated and full of natural light, this home offers a rare combination of comfort, energy efficiency, and flexible living space—all in a beautiful, wooded setting. Move right in and start enjoying the best of peaceful living today! Delayed Showings until 11/11 at Noon. Delayed Negotiations until 11/18 at Noon. Open Sunday 11:30 - 1:00. Addition of 340 sq ft added to the back of the house, permits were just received.
Listing Agent
Listing by Howard Hanna Brokerage Phone: 585-352-8833 License #40HI1167407 Listed on: 11/10/2025

Open House Schedule
-
Sunday, November 16, 202511:30 am to 1:00 pm11/16/2025 11:30:00 AM +00:0011/16/2025 1:00:00 PM +00:00Add to Calendar
Home Details
Home Type
- Single Family
Est. Annual Taxes
- $6,825
Year Built
- Built in 1981
Lot Details
- 0.6 Acre Lot
- Lot Dimensions are 43x226
- Cul-De-Sac
- Partially Fenced Property
- Pie Shaped Lot
- Wooded Lot
- Private Yard
Parking
- 2 Car Attached Garage
- Garage Door Opener
- Driveway
Home Design
- Brick Exterior Construction
- Block Foundation
- Aluminum Siding
- Copper Plumbing
Interior Spaces
- 2,000 Sq Ft Home
- 1-Story Property
- Skylights
- 1 Fireplace
- Window Treatments
- Sliding Doors
- Great Room
- Family Room
- Separate Formal Living Room
- Den
- Bonus Room
- Sun or Florida Room
- Attic Fan
Kitchen
- Eat-In Kitchen
- Gas Oven
- Gas Range
- Range Hood
- Dishwasher
Flooring
- Wood
- Carpet
- Ceramic Tile
Bedrooms and Bathrooms
- 3 Bedrooms
- Maid or Guest Quarters
- In-Law or Guest Suite
- 2 Full Bathrooms
Laundry
- Laundry Room
- Laundry on main level
Basement
- Basement Fills Entire Space Under The House
- Sump Pump
Outdoor Features
- Balcony
- Patio
Utilities
- Forced Air Heating and Cooling System
- Heating System Uses Gas
- Radiant Heating System
- Vented Exhaust Fan
- Baseboard Heating
- Programmable Thermostat
- PEX Plumbing
- Gas Water Heater
- High Speed Internet
- Cable TV Available
Community Details
- Stony Point Sec 03 Subdivision
Listing and Financial Details
- Tax Lot 19
- Assessor Parcel Number 263889-132-010-0004-019-000
Map
Home Values in the Area
Average Home Value in this Area
Tax History
| Year | Tax Paid | Tax Assessment Tax Assessment Total Assessment is a certain percentage of the fair market value that is determined by local assessors to be the total taxable value of land and additions on the property. | Land | Improvement |
|---|---|---|---|---|
| 2024 | $5,490 | $266,100 | $62,000 | $204,100 |
| 2023 | $3,974 | $130,700 | $42,700 | $88,000 |
| 2022 | $5,129 | $130,700 | $42,700 | $88,000 |
| 2021 | $5,024 | $130,700 | $42,700 | $88,000 |
| 2020 | $4,454 | $130,700 | $42,700 | $88,000 |
| 2019 | $4,363 | $130,700 | $42,700 | $88,000 |
| 2018 | $4,500 | $130,700 | $42,700 | $88,000 |
| 2017 | $2,221 | $124,500 | $42,700 | $81,800 |
| 2016 | $4,363 | $124,500 | $42,700 | $81,800 |
| 2015 | -- | $124,500 | $42,700 | $81,800 |
| 2014 | -- | $124,500 | $42,700 | $81,800 |
Property History
| Date | Event | Price | List to Sale | Price per Sq Ft |
|---|---|---|---|---|
| 11/10/2025 11/10/25 | For Sale | $299,900 | -- | $150 / Sq Ft |
Source: Upstate New York Real Estate Information Services (UNYREIS)
MLS Number: R1650064
APN: 263889-132-010-0004-019-000
- 85 Reddick Ln
- 55 Sunnyside Ln
- 41 Springbrook Dr
- 107 Freedom Pond Ln
- 2890 S Union St
- Lot 9 Stony Point Rd
- Lot 10 Stony Point Rd
- 7 W Canon Dr
- 101 Attridge Rd
- 18 W Canon Dr
- 61 Stony Point Rd
- 13 Ashview Dr
- 29 Christina Dr
- 16 Beaman Rd W
- Lot 33 Luna Ln
- Lot 26 Luna Ln
- 7 Baylor Cir
- 2044 Westside Dr
- Lot 31 Luna Ln
- 36 Christina Dr
- 4332 Buffalo Rd
- 2442 Westside Dr Unit B
- 4415 Buffalo Rd
- 1 Meadow Farm
- 6 Goldenroot Ln
- 3395 Union St
- 10 Green Spring Ln
- 303 New Terrace Ln
- 708 New Terrace Ln
- 111 Whittier Rd
- 3611 Union St
- 153 Windsorshire Dr
- 512 Bromley Rd
- 2859 Manitou Rd
- 3802 Chili Ave
- 350 Westview Commons Blvd
- 1700 Park Creek Ln
- 108 Farmstead Ct
- 906 Farmstead Ct
- 2715 Manitou Rd
