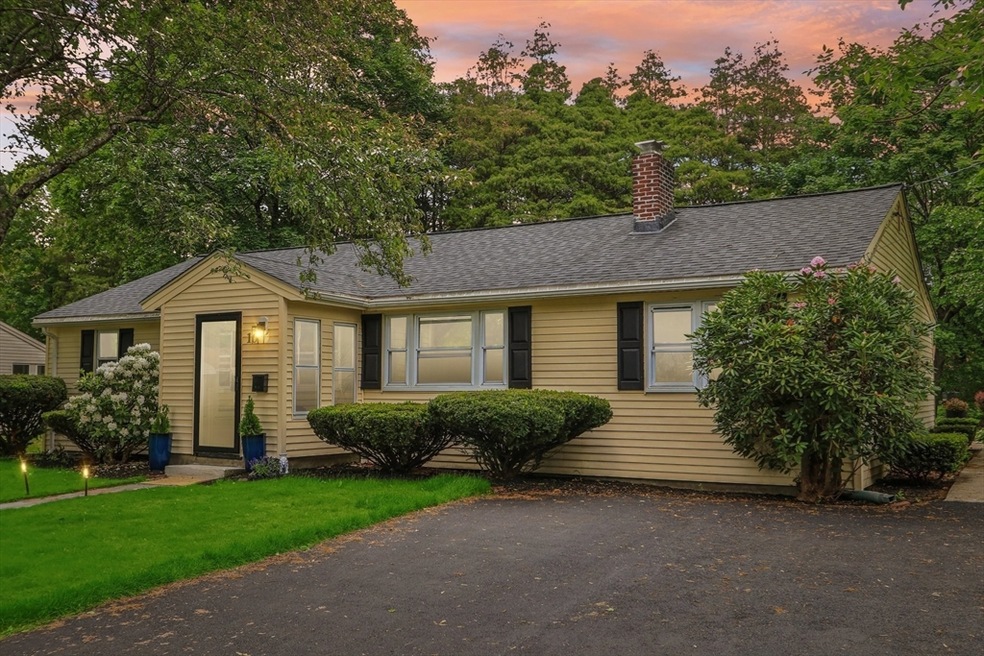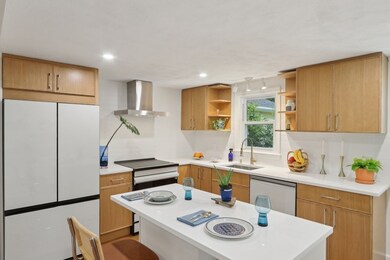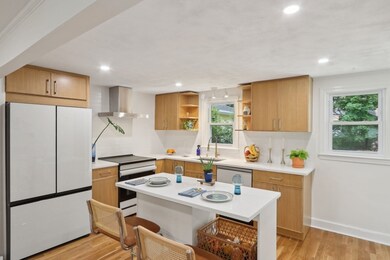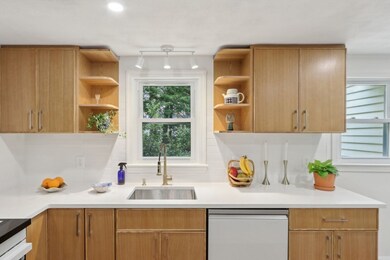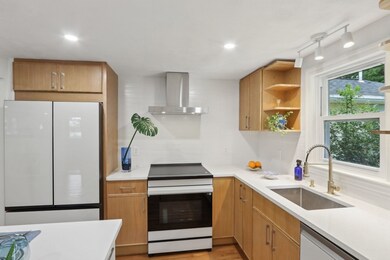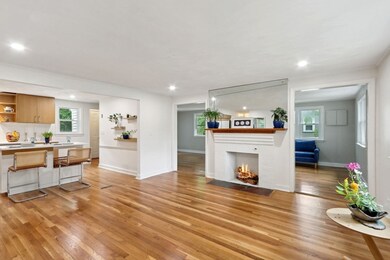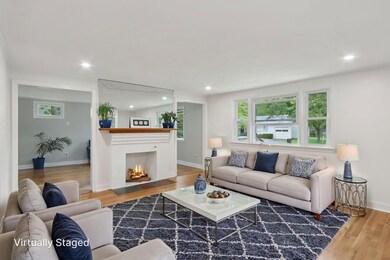
16 Middlesex Rd Sharon, MA 02067
Highlights
- Golf Course Community
- Medical Services
- Landscaped Professionally
- Heights Elementary School Rated A+
- Open Floorplan
- Property is near public transit
About This Home
As of June 2025OFFER ACCEPTED; BACK-UP OFFERS WELCOME! Here is one you have been waiting for! Beautifully remodeled ranch on lovely street in very desirable neighborhood. Short walk to the top-rated elementary school in Sharon. 5-minutes drive to commuter rail, lake, center of town, Costco. Very spacious open floor plan with FOUR bedrooms and TWO FULL bathrooms all on the main level. Beautiful Hardwood floors throughout (tile in bathrooms), BRAND NEW kitchen with HIGH-END SAMSUNG BESPOKE appliances and INDUCTION STOVE. NEWLY REMODELED bathrooms. LARGE master bedroom, WALK-IN CLOSET, FIREPLACE. BONUS large finished basement, which is NOT included in the living area! CENTRAL AIR CONDITIONING, FOUR-YEAR-OLD ROOF, BEAUTIFUL outdoor patio, and LOVELY yard. LARGE 4-car driveway. LAUNDRY room and lots of storage space. Everything you could want.
Home Details
Home Type
- Single Family
Est. Annual Taxes
- $9,231
Year Built
- Built in 1950 | Remodeled
Lot Details
- 10,289 Sq Ft Lot
- Near Conservation Area
- Landscaped Professionally
- Level Lot
- Garden
Home Design
- Ranch Style House
- Frame Construction
- Shingle Roof
- Concrete Perimeter Foundation
Interior Spaces
- Open Floorplan
- Recessed Lighting
- Decorative Lighting
- Light Fixtures
- Insulated Windows
- Window Screens
- Living Room with Fireplace
- 2 Fireplaces
- Bonus Room
Kitchen
- <<OvenToken>>
- Range Hood
- ENERGY STAR Qualified Refrigerator
- Freezer
- <<ENERGY STAR Qualified Dishwasher>>
- Stainless Steel Appliances
- ENERGY STAR Cooktop
- Kitchen Island
- Solid Surface Countertops
Flooring
- Wood
- Laminate
- Ceramic Tile
Bedrooms and Bathrooms
- 4 Bedrooms
- Walk-In Closet
- 2 Full Bathrooms
- Double Vanity
- Low Flow Toliet
- <<tubWithShowerToken>>
Laundry
- Dryer
- Washer
Partially Finished Basement
- Basement Fills Entire Space Under The House
- Block Basement Construction
- Laundry in Basement
Home Security
- Storm Windows
- Storm Doors
Parking
- 4 Car Parking Spaces
- Driveway
- Paved Parking
- Open Parking
- Off-Street Parking
Eco-Friendly Details
- Energy-Efficient Thermostat
Outdoor Features
- Patio
- Outdoor Storage
- Rain Gutters
Location
- Property is near public transit
- Property is near schools
Schools
- Heights Element Elementary School
- Sharon Middle School
- Sharon High School
Utilities
- Forced Air Heating and Cooling System
- 1 Heating Zone
- Heating System Uses Oil
- Electric Water Heater
- Private Sewer
- High Speed Internet
- Cable TV Available
Listing and Financial Details
- Assessor Parcel Number M:069 B:234 L:000,222192
Community Details
Overview
- No Home Owners Association
- Heights Subdivision
Amenities
- Medical Services
- Shops
Recreation
- Golf Course Community
- Tennis Courts
- Park
- Jogging Path
- Bike Trail
Ownership History
Purchase Details
Purchase Details
Similar Homes in Sharon, MA
Home Values in the Area
Average Home Value in this Area
Purchase History
| Date | Type | Sale Price | Title Company |
|---|---|---|---|
| Quit Claim Deed | -- | None Available | |
| Quit Claim Deed | -- | None Available | |
| Deed | -- | -- |
Mortgage History
| Date | Status | Loan Amount | Loan Type |
|---|---|---|---|
| Previous Owner | $60,000 | No Value Available |
Property History
| Date | Event | Price | Change | Sq Ft Price |
|---|---|---|---|---|
| 06/27/2025 06/27/25 | Sold | $725,000 | +3.7% | $430 / Sq Ft |
| 05/20/2025 05/20/25 | Pending | -- | -- | -- |
| 05/15/2025 05/15/25 | For Sale | $699,000 | +23.7% | $414 / Sq Ft |
| 11/14/2024 11/14/24 | Sold | $565,000 | -3.4% | $335 / Sq Ft |
| 11/02/2024 11/02/24 | Pending | -- | -- | -- |
| 10/29/2024 10/29/24 | Price Changed | $585,000 | -2.5% | $347 / Sq Ft |
| 10/22/2024 10/22/24 | For Sale | $599,900 | 0.0% | $355 / Sq Ft |
| 10/15/2024 10/15/24 | Pending | -- | -- | -- |
| 10/02/2024 10/02/24 | For Sale | $599,900 | -- | $355 / Sq Ft |
Tax History Compared to Growth
Tax History
| Year | Tax Paid | Tax Assessment Tax Assessment Total Assessment is a certain percentage of the fair market value that is determined by local assessors to be the total taxable value of land and additions on the property. | Land | Improvement |
|---|---|---|---|---|
| 2025 | $9,231 | $528,100 | $350,600 | $177,500 |
| 2024 | $8,853 | $503,600 | $321,600 | $182,000 |
| 2023 | $8,661 | $465,900 | $300,600 | $165,300 |
| 2022 | $8,331 | $421,800 | $250,400 | $171,400 |
| 2021 | $8,235 | $403,100 | $236,300 | $166,800 |
| 2020 | $7,659 | $403,100 | $236,300 | $166,800 |
| 2019 | $7,120 | $366,800 | $209,100 | $157,700 |
| 2018 | $6,669 | $344,300 | $186,600 | $157,700 |
| 2017 | $6,853 | $349,300 | $191,600 | $157,700 |
| 2016 | $6,747 | $335,500 | $191,600 | $143,900 |
| 2015 | $5,970 | $294,100 | $159,900 | $134,200 |
| 2014 | $5,528 | $269,000 | $145,400 | $123,600 |
Agents Affiliated with this Home
-
Laurence Tamkin

Seller's Agent in 2025
Laurence Tamkin
Boston Commercial Realty
(617) 922-4121
2 in this area
35 Total Sales
-
Faiyaz Chatiwala

Buyer's Agent in 2025
Faiyaz Chatiwala
Berkshire Hathaway HomeServices Town and Country Real Estate
(508) 981-4490
1 in this area
20 Total Sales
-
Marcie Kanofsky-Campot

Seller's Agent in 2024
Marcie Kanofsky-Campot
eXp Realty
(508) 254-8693
3 in this area
11 Total Sales
Map
Source: MLS Property Information Network (MLS PIN)
MLS Number: 73375518
APN: SHAR-000069-000234
