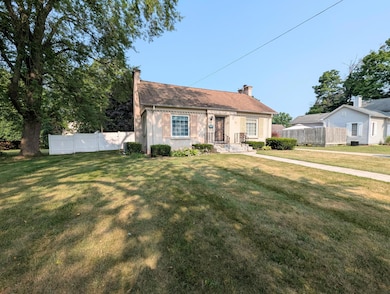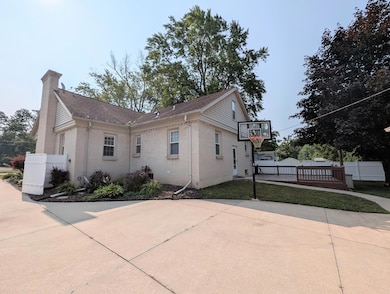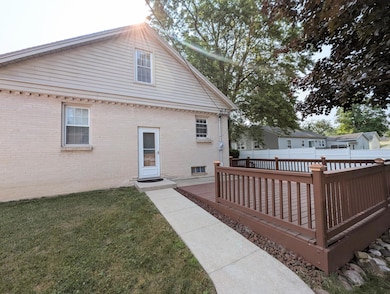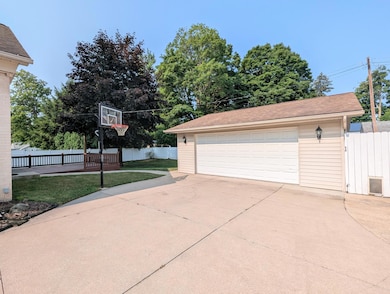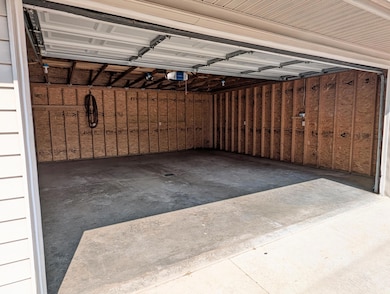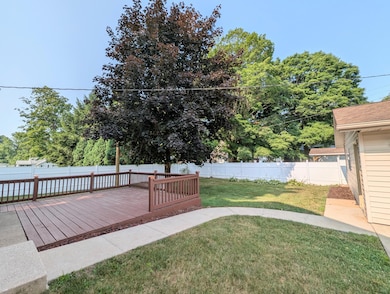
16 N Center St Bangor, MI 49013
Estimated payment $1,950/month
Highlights
- Deck
- Traditional Architecture
- 2 Car Detached Garage
- Living Room with Fireplace
- Wood Flooring
- Forced Air Heating and Cooling System
About This Home
Well-maintained brick home with great curb appeal. This four bedroom, two bathroom home is situated on a large .25 acre city lot with a private fully fenced backyard, large deck, and detached two car garage. Indoors you'll find three bedrooms on the main floor, an upstairs bedroom, and partially finished basement with full bathroom. The unfinished portion of the basement features a workshop area as well as laundry area with sink. Hardwood floors in some rooms, a gas log fireplace in the living room, and stainless steel appliances in the kitchen.
Home Details
Home Type
- Single Family
Est. Annual Taxes
- $3,467
Year Built
- Built in 1948
Lot Details
- 0.25 Acre Lot
- Lot Dimensions are 82.5 x 132
- Vinyl Fence
- Level Lot
- Back Yard Fenced
Parking
- 2 Car Detached Garage
- Front Facing Garage
- Garage Door Opener
Home Design
- Traditional Architecture
- Brick Exterior Construction
- Composition Roof
Interior Spaces
- 2-Story Property
- Ceiling Fan
- Gas Log Fireplace
- Living Room with Fireplace
- 2 Fireplaces
Kitchen
- Range
- Microwave
- Dishwasher
- Disposal
Flooring
- Wood
- Carpet
- Ceramic Tile
Bedrooms and Bathrooms
- 4 Bedrooms | 3 Main Level Bedrooms
- 2 Full Bathrooms
Laundry
- Laundry on main level
- Sink Near Laundry
Basement
- Basement Fills Entire Space Under The House
- Laundry in Basement
Outdoor Features
- Deck
Utilities
- Forced Air Heating and Cooling System
- Heating System Uses Natural Gas
- Natural Gas Water Heater
- Water Softener is Owned
- High Speed Internet
- Cable TV Available
Map
Home Values in the Area
Average Home Value in this Area
Tax History
| Year | Tax Paid | Tax Assessment Tax Assessment Total Assessment is a certain percentage of the fair market value that is determined by local assessors to be the total taxable value of land and additions on the property. | Land | Improvement |
|---|---|---|---|---|
| 2024 | $1,908 | $92,100 | $0 | $0 |
| 2023 | $1,817 | $83,800 | $0 | $0 |
| 2022 | $3,116 | $72,000 | $0 | $0 |
| 2021 | $2,905 | $55,900 | $3,500 | $52,400 |
| 2020 | $2,903 | $56,100 | $3,200 | $52,900 |
| 2019 | $3,173 | $62,500 | $62,500 | $0 |
| 2018 | $3,035 | $64,400 | $64,400 | $0 |
| 2017 | $2,904 | $59,700 | $0 | $0 |
| 2016 | $2,867 | $72,300 | $0 | $0 |
| 2015 | $2,140 | $72,300 | $0 | $0 |
| 2014 | $2,103 | $71,800 | $0 | $0 |
| 2013 | -- | $72,400 | $72,400 | $0 |
Property History
| Date | Event | Price | Change | Sq Ft Price |
|---|---|---|---|---|
| 07/15/2025 07/15/25 | For Sale | $299,900 | -- | $105 / Sq Ft |
Purchase History
| Date | Type | Sale Price | Title Company |
|---|---|---|---|
| Deed In Lieu Of Foreclosure | -- | None Available | |
| Deed | $90,000 | -- | |
| Deed | -- | -- |
Mortgage History
| Date | Status | Loan Amount | Loan Type |
|---|---|---|---|
| Open | $93,600 | Unknown |
Similar Homes in Bangor, MI
Source: Southwestern Michigan Association of REALTORS®
MLS Number: 25034766
APN: 80-54-614-002-00
- 16 Maple St
- 9 E Cass St
- V/L 17AC S M 43 Hwy
- 0 S M 43 Hwy
- V/L S M 43 Hwy
- 323 E Arlington St
- 702 W Arlington St
- 1021 1st St
- 215 W High St
- 617 W High St
- 1250 Greenhouse Rd
- 1417 Greenhouse Rd Unit 2
- 59010 26th Ave
- 60171 Michigan 43
- 33011 60th St
- 25161 59 1 2 St
- 34378 60 1 2 St
- 35936 56th St
- 26233 County Road 687
- 52755 Michigan 43
- 101 N Maple St Unit 1
- 430 Lyon St
- 516 Williams St Unit 15
- 8770 Cobblestone Rd
- 4089 Medical Park Dr
- 541 Woodfield Cir
- 7155 Blue Star Hwy
- 409 E Edgar Bergen Blvd
- 30490 M 152
- 24279 W McGillen Ave
- 24154 W McGillen Ave Unit 1
- 3410 N M 63
- 2617 Vista Lake Dr
- 1003 Colonial Dr Unit 2
- 2021 Hatch Ave
- 1957 Hatch Ave
- 1640 S 4th St
- 602-1/2 Hooker Rd
- 700 Vista Dr
- 6675 Tall Oaks Dr

