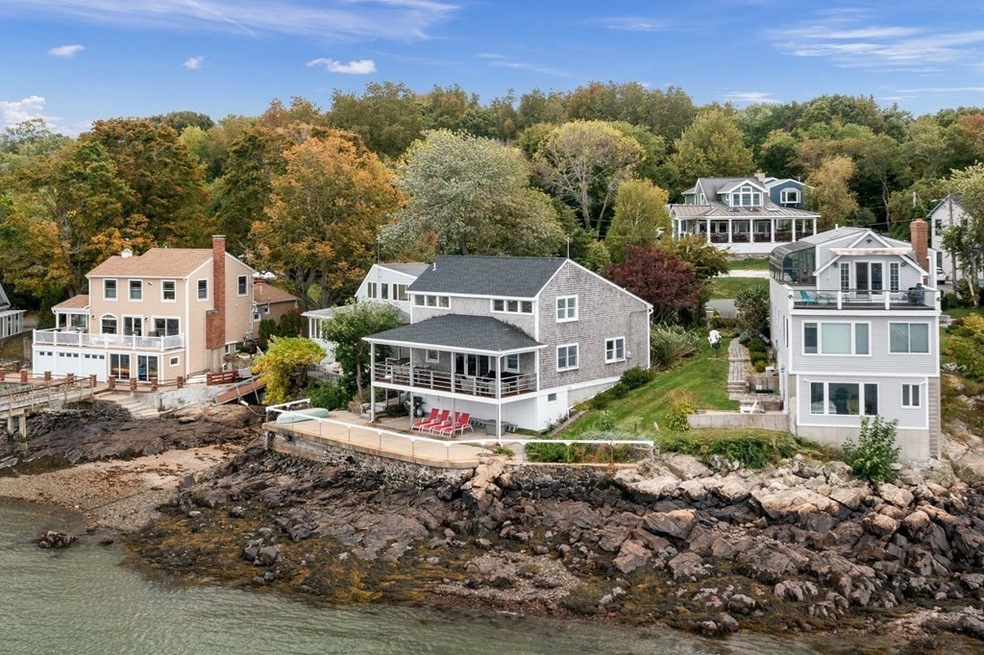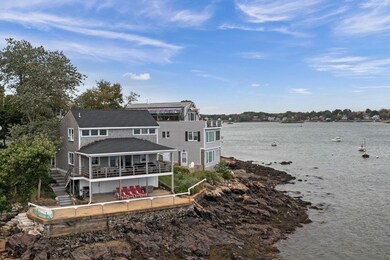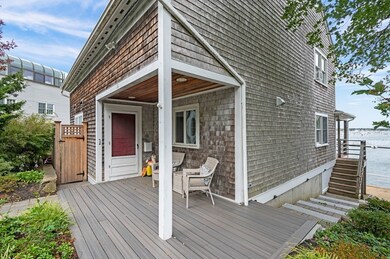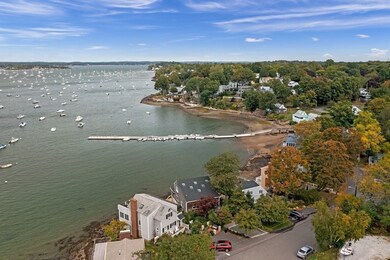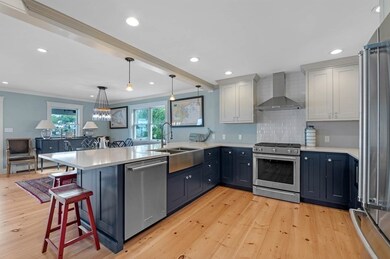
16 Nonantum Rd Marblehead, MA 01945
Highlights
- Waterfront
- Open Floorplan
- Landscaped Professionally
- Marblehead High School Rated A
- Cape Cod Architecture
- 2-minute walk to Village Street Dock
About This Home
As of November 2022This charming seaside home features panoramic harbor views and spectacular sunsets! Renovated kitchen and bathrooms, new flooring, roof, skylights, and systems. This home features 3 bedrooms and 2.5 bathrooms. First level boasts an open-living/dining area with stunning harbor views, a half bathroom and a bedroom with en-suite. First level en-suite is perfect for a bedroom, office or den! Second level includes two large bedrooms with oversized closets and a full bathroom with brand new washer and dryer. Two car parking. The basement offers great storage. The grounds have been professionally landscaped/hardscaped with accent lighting. The expansive deck is a great second "living room" during warmer months. Whether you choose to make this your primary residence or a summer destination, enjoy easy living by the sea!
Last Agent to Sell the Property
William Raveis R.E. & Home Services Listed on: 10/05/2022

Home Details
Home Type
- Single Family
Est. Annual Taxes
- $7,774
Year Built
- Built in 1991 | Remodeled
Lot Details
- Waterfront
- Landscaped Professionally
- Property is zoned SF Shore
Home Design
- Cape Cod Architecture
- Shingle Roof
- Concrete Perimeter Foundation
Interior Spaces
- 1,850 Sq Ft Home
- Open Floorplan
- Decorative Lighting
- Laundry on upper level
Kitchen
- Stove
- Stainless Steel Appliances
- Upgraded Countertops
Flooring
- Wood
- Pine Flooring
Bedrooms and Bathrooms
- 3 Bedrooms
- Primary bedroom located on second floor
Unfinished Basement
- Walk-Out Basement
- Exterior Basement Entry
Parking
- 2 Car Parking Spaces
- Driveway
- Open Parking
- Off-Street Parking
- Deeded Parking
Outdoor Features
- Deck
Schools
- Brown Elementary School
- MVMS Middle School
- MHS High School
Utilities
- Window Unit Cooling System
- Heating System Uses Natural Gas
- Gas Water Heater
Similar Homes in Marblehead, MA
Home Values in the Area
Average Home Value in this Area
Property History
| Date | Event | Price | Change | Sq Ft Price |
|---|---|---|---|---|
| 11/21/2022 11/21/22 | Sold | $1,300,000 | +8.3% | $703 / Sq Ft |
| 10/06/2022 10/06/22 | Pending | -- | -- | -- |
| 10/05/2022 10/05/22 | For Sale | $1,200,000 | +62.2% | $649 / Sq Ft |
| 11/10/2017 11/10/17 | Sold | $740,000 | -7.5% | $400 / Sq Ft |
| 09/16/2017 09/16/17 | Pending | -- | -- | -- |
| 07/16/2017 07/16/17 | Price Changed | $799,900 | -5.9% | $432 / Sq Ft |
| 06/07/2017 06/07/17 | For Sale | $849,900 | -- | $459 / Sq Ft |
Tax History Compared to Growth
Agents Affiliated with this Home
-
Stephanie Curran

Seller's Agent in 2022
Stephanie Curran
William Raveis R.E. & Home Services
(617) 510-3120
33 in this area
45 Total Sales
-
Melissa Weinand
M
Buyer's Agent in 2022
Melissa Weinand
William Raveis R.E. & Home Services
(781) 254-8669
56 in this area
241 Total Sales
-
Tim Dittrich
T
Seller's Agent in 2017
Tim Dittrich
The Agency Marblehead
(781) 248-3836
3 in this area
14 Total Sales
Map
Source: MLS Property Information Network (MLS PIN)
MLS Number: 73044498
- 10 Nonantum Rd
- 9 Nonantum Rd
- 9 Upland Rd
- 1 Westport Ln
- 18 Lorraine Terrace
- 153 Jersey St
- 197A W Shore Dr Unit A
- 7 Ratlin Rd
- 16 Shorewood Rd
- 28 Waterside Rd
- 28 Maverick St
- 12 Shore Ave
- 13 Ocean Terrace
- 9 Mohawk Rd
- 97 Pitman Rd
- 27 Ocean Ave Unit 1
- 76 Green St
- 10 Village St Unit 2
- 15 Linden St
- 327 Lafayette St Unit 2
