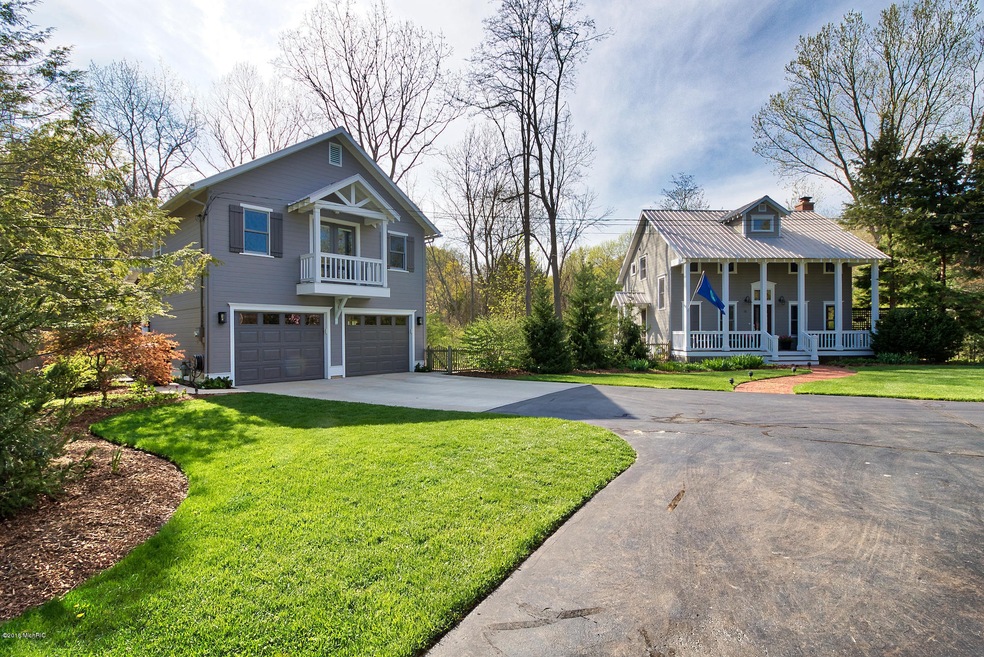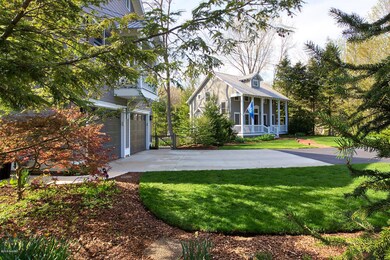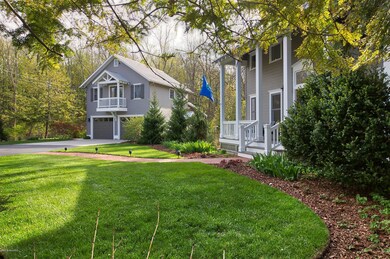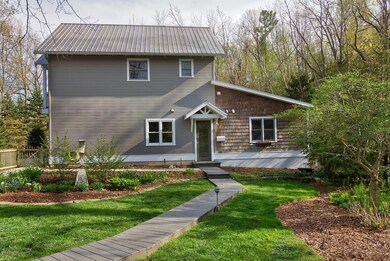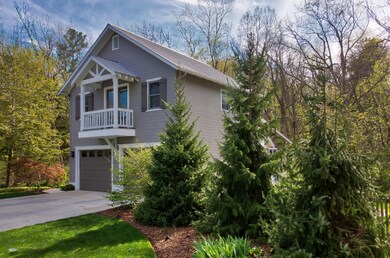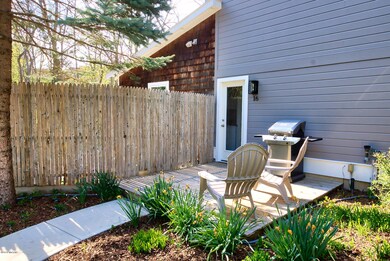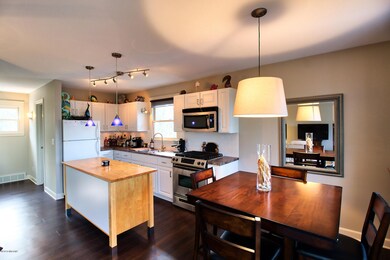
16 Park St Saugatuck, MI 49453
Highlights
- Maid or Guest Quarters
- Deck
- 2 Car Attached Garage
- Douglas Elementary School Rated A
- Wooded Lot
- Eat-In Kitchen
About This Home
As of November 2024This home is located at 16 Park St, Saugatuck, MI 49453 and is currently priced at $365,000, approximately $338 per square foot. This property was built in 1993. 16 Park St is a home located in Allegan County with nearby schools including Douglas Elementary School, Saugatuck Middle School, and Saugatuck High School.
Last Agent to Sell the Property
CENTURY 21 Affiliated License #6501358356 Listed on: 01/08/2019

Co-Listed By
Doug Wierenga
CENTURY 21 Affiliated
Last Buyer's Agent
Doug Wierenga
CENTURY 21 Affiliated
Home Details
Home Type
- Single Family
Est. Annual Taxes
- $832
Year Built
- Built in 1993
Lot Details
- 0.68 Acre Lot
- Lot Dimensions are 100x285
- Shrub
- Level Lot
- Sprinkler System
- Wooded Lot
- Garden
Parking
- 2 Car Attached Garage
- Garage Door Opener
- Unpaved Driveway
Home Design
- Cabin
- Slab Foundation
- Metal Roof
- Wood Siding
Interior Spaces
- 1,079 Sq Ft Home
- 2-Story Property
- Insulated Windows
- Window Treatments
- Window Screens
- Living Room
- Dining Area
Kitchen
- Eat-In Kitchen
- Range<<rangeHoodToken>>
- <<microwave>>
- Kitchen Island
- Disposal
Bedrooms and Bathrooms
- 2 Bedrooms | 1 Main Level Bedroom
- Maid or Guest Quarters
- 2 Full Bathrooms
Laundry
- Laundry on main level
- Dryer
- Washer
Outdoor Features
- Deck
- Shed
- Storage Shed
Utilities
- Forced Air Heating and Cooling System
- Heating System Uses Natural Gas
- Electric Water Heater
- High Speed Internet
- Phone Available
- Cable TV Available
Ownership History
Purchase Details
Home Financials for this Owner
Home Financials are based on the most recent Mortgage that was taken out on this home.Purchase Details
Home Financials for this Owner
Home Financials are based on the most recent Mortgage that was taken out on this home.Purchase Details
Purchase Details
Home Financials for this Owner
Home Financials are based on the most recent Mortgage that was taken out on this home.Purchase Details
Purchase Details
Home Financials for this Owner
Home Financials are based on the most recent Mortgage that was taken out on this home.Purchase Details
Home Financials for this Owner
Home Financials are based on the most recent Mortgage that was taken out on this home.Purchase Details
Purchase Details
Purchase Details
Similar Homes in Saugatuck, MI
Home Values in the Area
Average Home Value in this Area
Purchase History
| Date | Type | Sale Price | Title Company |
|---|---|---|---|
| Warranty Deed | $660,000 | Lighthouse Title | |
| Warranty Deed | $660,000 | Lighthouse Title | |
| Warranty Deed | -- | Sun Title Agency | |
| Warranty Deed | -- | Sun Title Agency | |
| Warranty Deed | -- | None Available | |
| Warranty Deed | $365,000 | Ata Natl Title Group Llc | |
| Quit Claim Deed | -- | None Available | |
| Quit Claim Deed | -- | Chicago Title | |
| Quit Claim Deed | -- | -- | |
| Quit Claim Deed | -- | -- | |
| Deed | -- | -- | |
| Deed | -- | -- | |
| Deed | $25,000 | -- |
Mortgage History
| Date | Status | Loan Amount | Loan Type |
|---|---|---|---|
| Open | $594,000 | New Conventional | |
| Closed | $594,000 | New Conventional | |
| Previous Owner | $360,000 | New Conventional | |
| Previous Owner | $163,000 | Unknown | |
| Previous Owner | $160,000 | No Value Available |
Property History
| Date | Event | Price | Change | Sq Ft Price |
|---|---|---|---|---|
| 11/26/2024 11/26/24 | Sold | $660,000 | -5.0% | $635 / Sq Ft |
| 10/25/2024 10/25/24 | Pending | -- | -- | -- |
| 09/22/2024 09/22/24 | Price Changed | $695,000 | +3.0% | $668 / Sq Ft |
| 09/22/2024 09/22/24 | Price Changed | $675,000 | -2.9% | $649 / Sq Ft |
| 07/20/2024 07/20/24 | Price Changed | $695,000 | -12.6% | $668 / Sq Ft |
| 04/21/2024 04/21/24 | Price Changed | $795,000 | -3.6% | $764 / Sq Ft |
| 03/24/2024 03/24/24 | For Sale | $825,000 | 0.0% | $793 / Sq Ft |
| 03/24/2024 03/24/24 | Off Market | $825,000 | -- | -- |
| 12/12/2023 12/12/23 | For Sale | $825,000 | +126.0% | $793 / Sq Ft |
| 01/18/2019 01/18/19 | Sold | $365,000 | 0.0% | $338 / Sq Ft |
| 01/08/2019 01/08/19 | Pending | -- | -- | -- |
| 01/08/2019 01/08/19 | For Sale | $365,000 | -- | $338 / Sq Ft |
Tax History Compared to Growth
Tax History
| Year | Tax Paid | Tax Assessment Tax Assessment Total Assessment is a certain percentage of the fair market value that is determined by local assessors to be the total taxable value of land and additions on the property. | Land | Improvement |
|---|---|---|---|---|
| 2025 | $9,548 | $273,400 | $104,000 | $169,400 |
| 2024 | -- | $234,400 | $85,000 | $149,400 |
| 2023 | -- | $184,800 | $84,200 | $100,600 |
| 2022 | $0 | $169,200 | $80,600 | $88,600 |
| 2021 | $8,062 | $151,000 | $75,000 | $76,000 |
| 2020 | $8,062 | $139,500 | $63,100 | $76,400 |
| 2019 | $0 | $241,000 | $170,800 | $70,200 |
| 2018 | $0 | $170,000 | $104,000 | $66,000 |
| 2017 | $0 | $171,300 | $104,000 | $67,300 |
| 2016 | $0 | $139,200 | $104,000 | $35,200 |
| 2015 | -- | $139,200 | $104,000 | $35,200 |
| 2014 | -- | $185,100 | $146,800 | $38,300 |
| 2013 | -- | $170,500 | $137,700 | $32,800 |
Agents Affiliated with this Home
-
Bill Underdown

Seller's Agent in 2024
Bill Underdown
CENTURY 21 Affiliated
(313) 824-2000
68 in this area
130 Total Sales
-
Clement Beaudoin

Seller Co-Listing Agent in 2024
Clement Beaudoin
CENTURY 21 Affiliated
(269) 416-0726
15 in this area
40 Total Sales
-
Leslie Baker

Buyer's Agent in 2024
Leslie Baker
RE/MAX Michigan
(616) 218-0650
1 in this area
135 Total Sales
-
D
Seller Co-Listing Agent in 2019
Doug Wierenga
CENTURY 21 Affiliated
-
W
Buyer Co-Listing Agent in 2019
William Underdown
Jaqua Realtors
Map
Source: Southwestern Michigan Association of REALTORS®
MLS Number: 19000909
APN: 57-008-013-00
- 350 Ferry St
- 582 Campbell Rd
- 603 Campbell Rd
- 374 Mariners Cove Unit 48
- 143 Park St
- 301 Sugar Hill Ct Unit 4
- 292 Sugar Hill Ct Unit 7
- 293 Sugar Hill Ct Unit 2
- 225 Dunegrass Ridge Dr
- 150 Dunegrass Ridge Dr
- 345 Dunegrass Ridge Dr
- 371 Dunegrass Circle Dr
- 134 Saint Peters Dr Unit 6
- 142 Saint Peters Dr Unit 5
- 158 Saint Peters Dr Unit 3
- 150 Saint Peters Dr Unit 4
- 166 Saint Peters Dr Unit 2
- 174 Saint Peters Dr Unit 1
- 355 Beachwood Way Unit 13
- 343 Beachwood Way Unit 12
