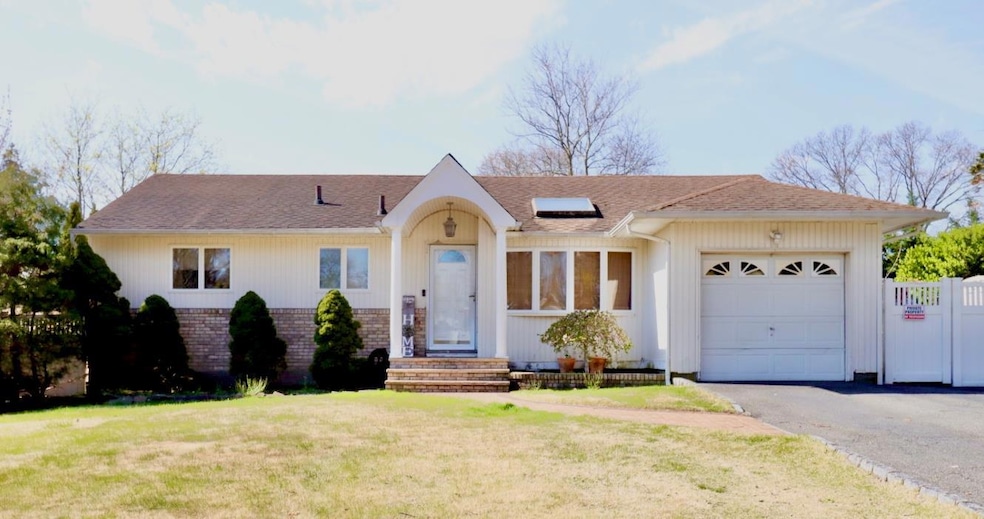
16 Parnell Dr Smithtown, NY 11787
Smithtown NeighborhoodHighlights
- In Ground Pool
- Ranch Style House
- Stainless Steel Appliances
- Accompsett Elementary School Rated A-
- Wood Flooring
- Eat-In Kitchen
About This Home
As of May 2025Welcome to your dream Ranch in the heart of Smithtown! This beautifully updated 3 bedroom, 2 bathroom home offers the perfect blend of modern upgrades and cozy charm. Step inside to discover a brand new kitchen with sleek quartz countertops, stylish cabinetry, and new stainless steel appliances. Attached breakfast bar for additional seating. Upstairs bathroom has been renovated and the home features new carpeting in den and basement giving a fresh, inviting feel. Hardwood floors are featured on the main floor of the house. Downstairs, a finished basement provides additional living space, perfect for an entertainment area. Outside, the backyard is a true oasis! Enjoy full sun while lounging by the in-ground pool, recently upgraded with a new pool deck. Don't miss out schedule your private showing today !
Last Agent to Sell the Property
VYLLA Home Brokerage Phone: 888-575-2773 License #10401330465 Listed on: 02/05/2025

Home Details
Home Type
- Single Family
Est. Annual Taxes
- $11,581
Year Built
- Built in 1963
Lot Details
- 10,019 Sq Ft Lot
- North Facing Home
- Back Yard Fenced and Front Yard
Parking
- 1 Car Garage
- Driveway
Home Design
- Ranch Style House
Interior Spaces
- 1,051 Sq Ft Home
- Finished Basement
- Basement Fills Entire Space Under The House
Kitchen
- Eat-In Kitchen
- Breakfast Bar
- <<microwave>>
- Dishwasher
- Stainless Steel Appliances
Flooring
- Wood
- Carpet
- Laminate
- Tile
Bedrooms and Bathrooms
- 3 Bedrooms
- 2 Full Bathrooms
Laundry
- Laundry Room
- Dryer
- Washer
Pool
- In Ground Pool
- Outdoor Pool
Schools
- Contact Agent Elementary And Middle School
- Contact Agent High School
Utilities
- Forced Air Heating and Cooling System
- Cesspool
Listing and Financial Details
- Legal Lot and Block 67 / 2
- Assessor Parcel Number 0800-096-00-02-00-064-000
Ownership History
Purchase Details
Home Financials for this Owner
Home Financials are based on the most recent Mortgage that was taken out on this home.Purchase Details
Home Financials for this Owner
Home Financials are based on the most recent Mortgage that was taken out on this home.Purchase Details
Home Financials for this Owner
Home Financials are based on the most recent Mortgage that was taken out on this home.Similar Homes in Smithtown, NY
Home Values in the Area
Average Home Value in this Area
Purchase History
| Date | Type | Sale Price | Title Company |
|---|---|---|---|
| Deed | $476,000 | None Available | |
| Deed | $476,000 | None Available | |
| Bargain Sale Deed | -- | -- | |
| Bargain Sale Deed | -- | -- | |
| Deed | $192,500 | Fidelity National Title Ins | |
| Deed | $192,500 | Fidelity National Title Ins |
Mortgage History
| Date | Status | Loan Amount | Loan Type |
|---|---|---|---|
| Previous Owner | $428,400 | Purchase Money Mortgage | |
| Previous Owner | $90,000 | Stand Alone Refi Refinance Of Original Loan | |
| Previous Owner | $141,778 | Purchase Money Mortgage | |
| Previous Owner | $220,000 | Unknown | |
| Previous Owner | $177,500 | No Value Available |
Property History
| Date | Event | Price | Change | Sq Ft Price |
|---|---|---|---|---|
| 05/16/2025 05/16/25 | Sold | $739,000 | 0.0% | $703 / Sq Ft |
| 03/27/2025 03/27/25 | Pending | -- | -- | -- |
| 02/05/2025 02/05/25 | For Sale | $739,000 | -- | $703 / Sq Ft |
Tax History Compared to Growth
Tax History
| Year | Tax Paid | Tax Assessment Tax Assessment Total Assessment is a certain percentage of the fair market value that is determined by local assessors to be the total taxable value of land and additions on the property. | Land | Improvement |
|---|---|---|---|---|
| 2024 | $11,581 | $4,665 | $300 | $4,365 |
| 2023 | $11,581 | $4,665 | $300 | $4,365 |
| 2022 | $9,703 | $4,665 | $300 | $4,365 |
| 2021 | $9,703 | $4,665 | $300 | $4,365 |
| 2020 | $10,581 | $4,665 | $300 | $4,365 |
| 2019 | $10,581 | $0 | $0 | $0 |
| 2018 | -- | $4,665 | $300 | $4,365 |
| 2017 | $9,772 | $4,665 | $300 | $4,365 |
| 2016 | $9,931 | $4,665 | $300 | $4,365 |
| 2015 | -- | $4,665 | $300 | $4,365 |
| 2014 | -- | $4,665 | $300 | $4,365 |
Agents Affiliated with this Home
-
Madison Swenton

Seller's Agent in 2025
Madison Swenton
VYLLA Home
(888) 236-6319
1 in this area
12 Total Sales
-
Diana Snyder
D
Buyer's Agent in 2025
Diana Snyder
Aliano Real Estate
(631) 953-5163
1 in this area
12 Total Sales
Map
Source: OneKey® MLS
MLS Number: 816008
APN: 0800-096-00-02-00-064-000
- 27 Rogers Ln Unit L
- 10 Weston Ln
- 36 Mulberry Dr
- 2 Ramondo Ln
- 60 Morewood Dr
- 4 Charter Ln
- 1 Charter Ln
- 25 Grassy Pond Dr
- 25 Glacier Dr
- 16 Stanwich Rd
- 41 Grassy Pond Dr
- 3 Ivy Hill Dr
- 155 Plymouth Blvd
- 29 Lindron Ave
- 22 Churchill Ln
- 3 Philson Ct
- 40 Ridge Rd
- 7 Peppermill Ct
- 25 Whispering Woods Dr
- 2 Bridge Branch Rd
