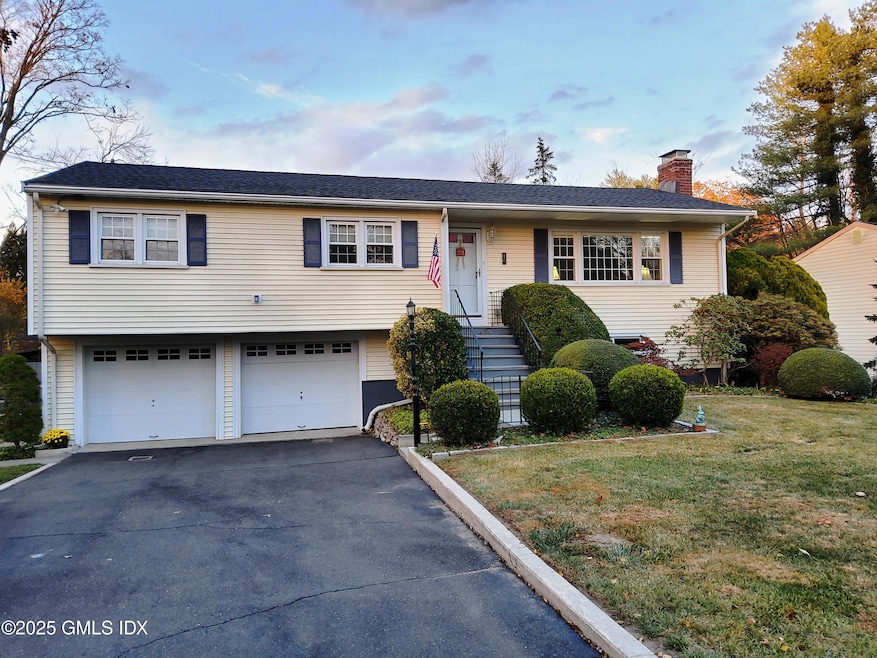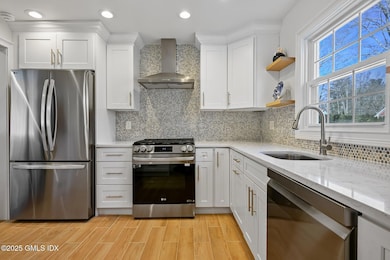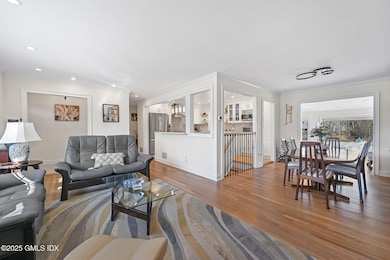
16 Perna Ln Stamford, CT 06903
North Stamford NeighborhoodAbout This Home
As of May 2025Welcome to 16 Perna Lane, an elegant sanctuary in Stamford, CT, where sophistication meets comfort. This stunning 3-bedroom, 2-bathroom home spans 2,068 square feet of thoughtfully designed living space.Upon entry, you are embraced by an open floor plan that seamlessly connects the living room, dining room, and kitchen, fostering a spacious and inviting atmosphere. The kitchen, with its windows and stainless steel appliances including a range, refrigerator, dishwasher, and range hood, is a culinary enthusiast's dream. Beautiful hardwood floors throughout the home add to its cozy and welcoming ambiance.The expansive full basement offers flexible possibilities, whether as a playroom or a home office. Outside, the meticulously landscaped private outdoor space features fruit trees
Last Agent to Sell the Property
Compass Connecticut, LLC License #RES.0830009 Listed on: 03/14/2025

Last Buyer's Agent
OUT-OF-TOWN BROKER
FOREIGN LISTING
Home Details
Home Type
Single Family
Est. Annual Taxes
$8,601
Year Built
1959
Lot Details
0
Parking
2
Listing Details
- Directions: High Ridge Road North of Merritt Parkway to Perna Lane. 2nd House on the left
- Prop. Type: Residential
- Year Built: 1959
- Property Sub Type: Single Family Residence
- Lot Size Acres: 0.45
- Inclusions: Washer/Dryer, All Kitchen Applncs
- Architectural Style: Ranch
- Garage Yn: Yes
- Special Features: None
Interior Features
- Other Equipment: Generator
- Has Basement: Finished, Walkout
- Full Bathrooms: 2
- Total Bedrooms: 3
- Fireplaces: 1
- Fireplace: Yes
- Other Room Comments:Playroom: Yes
- Basement Type:Finished2: Yes
- Other Room LevelFP 2:LL50: 1
- Basement Type:Walkout: Yes
- Other Room Comments:Workshop: Yes
Exterior Features
- Roof: Asphalt
- Lot Features: Level
- Pool Private: No
- Waterfront Features: River
- Waterfront: Yes
- Construction Type: Vinyl Siding
- Other Structures: Shed(s)
Garage/Parking
- Garage Spaces: 2.0
- General Property Info:Garage Desc: Attached
Utilities
- Water Source: Public
- Cooling: Attic Fan, Central A/C
- Security: Security System
- Cooling Y N: Yes
- Heating: Forced Air, Natural Gas
- Heating Yn: Yes
- Sewer: Septic Tank
Schools
- Elementary School: Out of Town
- Middle Or Junior School: Out of Town
Lot Info
- Zoning: OT - Out of Town
- Lot Size Sq Ft: 19602.0
- Parcel #: 135 001 5111
- ResoLotSizeUnits: Acres
Tax Info
- Tax Annual Amount: 8380.0
Ownership History
Purchase Details
Home Financials for this Owner
Home Financials are based on the most recent Mortgage that was taken out on this home.Purchase Details
Home Financials for this Owner
Home Financials are based on the most recent Mortgage that was taken out on this home.Purchase Details
Home Financials for this Owner
Home Financials are based on the most recent Mortgage that was taken out on this home.Purchase Details
Home Financials for this Owner
Home Financials are based on the most recent Mortgage that was taken out on this home.Purchase Details
Purchase Details
Home Financials for this Owner
Home Financials are based on the most recent Mortgage that was taken out on this home.Similar Homes in Stamford, CT
Home Values in the Area
Average Home Value in this Area
Purchase History
| Date | Type | Sale Price | Title Company |
|---|---|---|---|
| Warranty Deed | -- | None Available | |
| Warranty Deed | -- | None Available | |
| Warranty Deed | $855,000 | None Available | |
| Warranty Deed | $855,000 | None Available | |
| Warranty Deed | $855,000 | None Available | |
| Warranty Deed | $735,000 | None Available | |
| Warranty Deed | $735,000 | None Available | |
| Warranty Deed | $735,000 | None Available | |
| Executors Deed | -- | None Available | |
| Executors Deed | -- | None Available | |
| Executors Deed | -- | None Available | |
| Warranty Deed | $640,000 | -- | |
| Warranty Deed | $651,000 | -- | |
| Warranty Deed | $640,000 | -- | |
| Warranty Deed | $651,000 | -- |
Mortgage History
| Date | Status | Loan Amount | Loan Type |
|---|---|---|---|
| Previous Owner | $250,000 | Stand Alone Refi Refinance Of Original Loan | |
| Previous Owner | $535,000 | Purchase Money Mortgage | |
| Previous Owner | $520,800 | Purchase Money Mortgage | |
| Previous Owner | $116,000 | No Value Available |
Property History
| Date | Event | Price | Change | Sq Ft Price |
|---|---|---|---|---|
| 05/02/2025 05/02/25 | Sold | $890,000 | -2.7% | $430 / Sq Ft |
| 03/14/2025 03/14/25 | For Sale | $915,000 | +7.0% | $442 / Sq Ft |
| 04/09/2024 04/09/24 | Sold | $855,000 | +0.6% | $413 / Sq Ft |
| 03/12/2024 03/12/24 | Pending | -- | -- | -- |
| 02/20/2024 02/20/24 | For Sale | $850,000 | +15.6% | $411 / Sq Ft |
| 12/12/2023 12/12/23 | Sold | $735,000 | +1.4% | $355 / Sq Ft |
| 10/18/2023 10/18/23 | Pending | -- | -- | -- |
| 09/22/2023 09/22/23 | For Sale | $725,000 | -- | $351 / Sq Ft |
Tax History Compared to Growth
Tax History
| Year | Tax Paid | Tax Assessment Tax Assessment Total Assessment is a certain percentage of the fair market value that is determined by local assessors to be the total taxable value of land and additions on the property. | Land | Improvement |
|---|---|---|---|---|
| 2025 | $8,601 | $368,200 | $216,260 | $151,940 |
| 2024 | $8,380 | $368,200 | $216,260 | $151,940 |
| 2023 | $9,006 | $368,200 | $216,260 | $151,940 |
| 2022 | $7,888 | $299,580 | $169,020 | $130,560 |
| 2021 | $7,780 | $299,580 | $169,020 | $130,560 |
| 2020 | $7,588 | $299,580 | $169,020 | $130,560 |
| 2019 | $7,588 | $299,580 | $169,020 | $130,560 |
| 2018 | $7,325 | $299,580 | $169,020 | $130,560 |
| 2017 | $8,239 | $321,980 | $199,700 | $122,280 |
| 2016 | $7,992 | $321,980 | $199,700 | $122,280 |
| 2015 | $7,773 | $321,980 | $199,700 | $122,280 |
| 2014 | $7,505 | $321,980 | $199,700 | $122,280 |
Agents Affiliated with this Home
-
Kristen Studwell
K
Seller's Agent in 2025
Kristen Studwell
Compass Connecticut, LLC
(203) 496-9383
3 in this area
15 Total Sales
-
O
Buyer's Agent in 2025
OUT-OF-TOWN BROKER
FOREIGN LISTING
-
William Martin

Seller's Agent in 2024
William Martin
Douglas Elliman of Connecticut
(917) 612-5372
2 in this area
28 Total Sales
-
Jenny Allen

Buyer Co-Listing Agent in 2024
Jenny Allen
Compass Connecticut, LLC
(203) 921-6327
6 in this area
97 Total Sales
-
Len Schwartz

Seller's Agent in 2023
Len Schwartz
Keller Williams Prestige Prop.
(203) 912-5254
20 in this area
146 Total Sales
Map
Source: Greenwich Association of REALTORS®
MLS Number: 122238
APN: STAM-000001-000000-005111
- 1441 High Ridge Rd
- 2 Blue Ridge Dr
- 16 Willard Terrace
- 135 Gary Rd
- 397 Lakeside Dr
- 9 Old Logging Rd
- 7 Davenport Ridge Ln
- 1569 Newfield Ave
- 25 Zora Ln
- 181 Turn of River Rd Unit 12
- 9 Janes Ln
- 180 Davenport Farm Ln S
- 3 the Reserve at Sterling Ridge
- 2 the Reserve at Sterling Ridge
- 10 the Reserve at Sterling Ridge
- 9 the Reserve at Sterling Ridge
- 11 the Reserve at Sterling Ridge
- 7 the Reserve at Sterling Ridge
- 130 Turn of River Rd
- 95 Intervale Rd Unit 2






