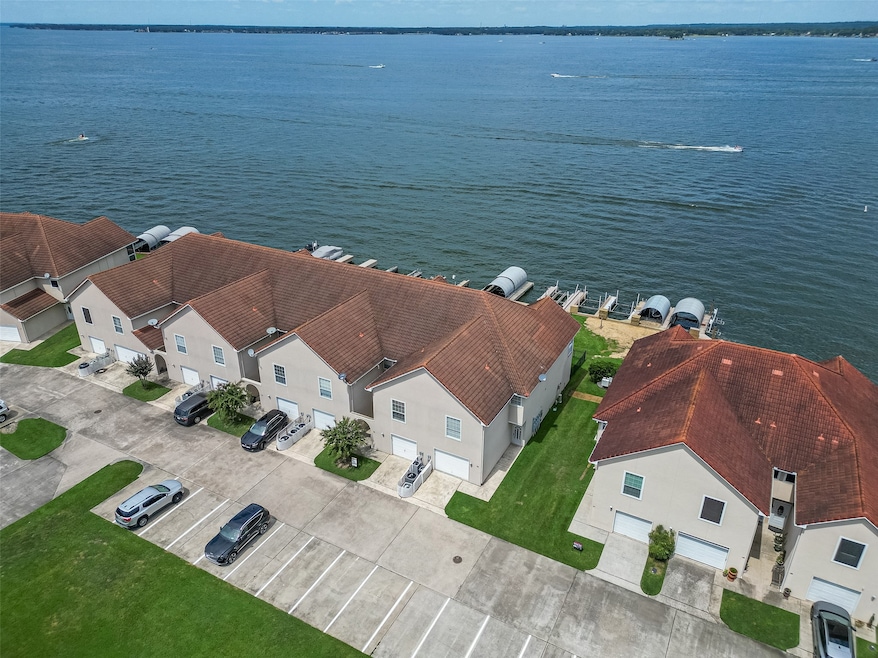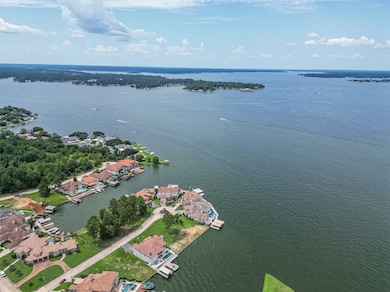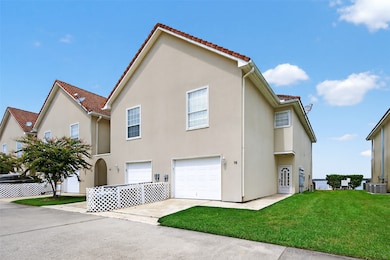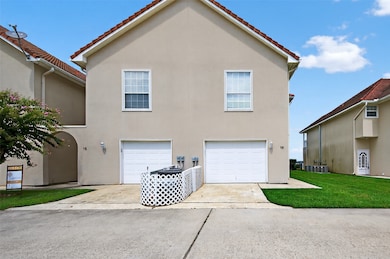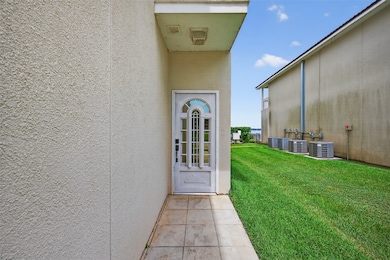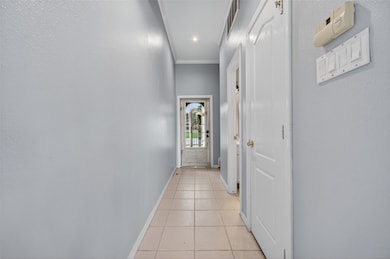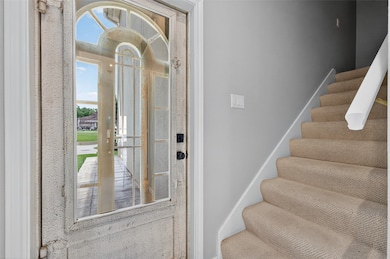16 Regency Point Montgomery, TX 77356
Lake Conroe Neighborhood
3
Beds
2.5
Baths
1,744
Sq Ft
1,307
Sq Ft Lot
Highlights
- Lake Front
- Boat Dock
- Boat Slip
- Stewart Creek Elementary School Rated A
- Boat Lift
- Traditional Architecture
About This Home
Discover lakefront living in this stunning townhome on Lake Conroe in the gated Regency Point community. This 3 bed / 2.5 bath home boasting an open living/dining area, gas fireplace, coffee + buffet station, and breakfast bar. The primary bedroom features a private balcony with sunrise views, while two secondary bedrooms share a bath for guests. Enjoy a single car garage, private yard with covered patio, and private dock for outdoor fun. . Live the resort lifestyle with easy access to Margaritaville and Harbour Town Lighthouse.
Condo Details
Home Type
- Condominium
Est. Annual Taxes
- $8,036
Year Built
- Built in 1999
Lot Details
- Lake Front
- Fenced Yard
Parking
- 1 Car Attached Garage
- Garage Door Opener
Home Design
- Traditional Architecture
- Mediterranean Architecture
Interior Spaces
- 1,744 Sq Ft Home
- 2-Story Property
- Ceiling Fan
- Gas Fireplace
- Family Room Off Kitchen
- Living Room
- Utility Room
- Washer and Gas Dryer Hookup
- Tile Flooring
- Lake Views
Kitchen
- Breakfast Bar
- Electric Range
- Microwave
- Dishwasher
- Disposal
Bedrooms and Bathrooms
- 3 Bedrooms
Outdoor Features
- Bulkhead
- Boat Lift
- Boat Slip
Schools
- Keenan Elementary School
- Oak Hill Junior High School
- Lake Creek High School
Utilities
- Central Heating and Cooling System
- Heating System Uses Gas
Listing and Financial Details
- Property Available on 11/7/25
- Long Term Lease
Community Details
Overview
- Regency Point Townhomes Association
- Regency Point Subdivision
Recreation
- Boat Dock
- Community Pool
Pet Policy
- Call for details about the types of pets allowed
- Pet Deposit Required
Map
Source: Houston Association of REALTORS®
MLS Number: 63903258
APN: 8268-00-01600
Nearby Homes
- 15 Regency Point
- 17 Regency Point
- 39 Regency Point
- 38 Regency Point
- 14691 Diamondhead S
- 14696 Diamondhead S
- 69 Lakeview Village
- 14715 Bay Point Ln
- 42 Lakeview Village
- 350 Old Aqua Landing E
- 347 Old Aqua Landing E
- 343 Old Aqua Landing E
- 24 Lakeview Village
- 326 Old Aqua Landing W
- 155 Park Way
- 142 Lakeside Dr
- 15085 Marina Dr
- 15093 Marina Dr
- 15081 Marina Dr
- 15089 Marina Dr
- 28816 Diamondhead S
- 45 Lakeview Village
- 35 Lakeview Village
- 351 Old Aqua Landing E
- 124 April Wind Dr E
- 122 Snug Harbor Dr
- 15575 Marina Dr Unit 215C
- 112 April Wind Dr E
- 153 Snug Harbor Dr
- 131 Golfview Dr
- 801 River Rd Unit E-116
- 801 River Rd Unit 114F
- 801 River Rd Unit F120
- 302 Somerset Rd
- 11126 Twain Dr
- 275 Indian Falls S
- 11359 Twain Dr
- 15295 Abella Dr
- 425 Mccaleb Rd
- 632 Craven St
