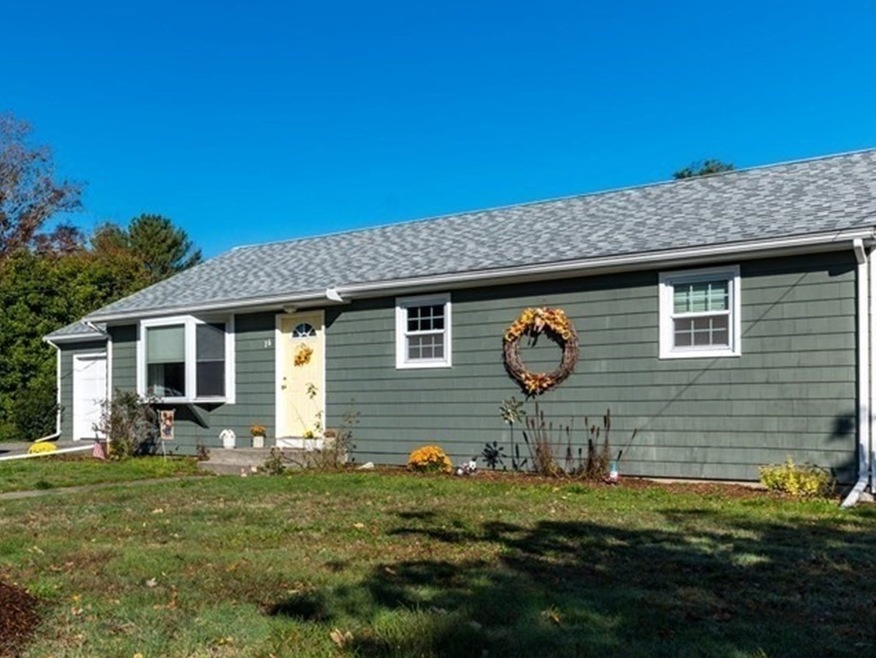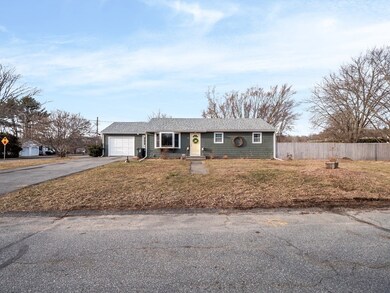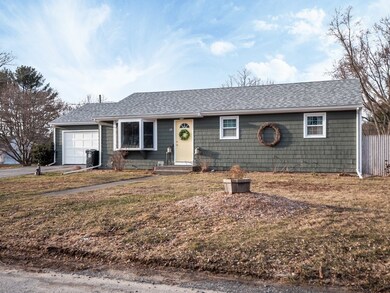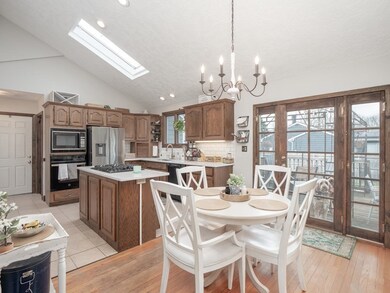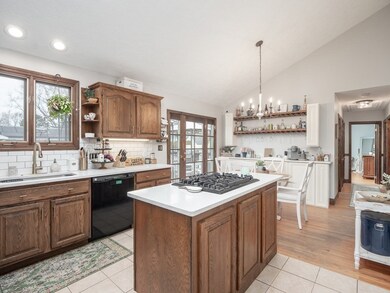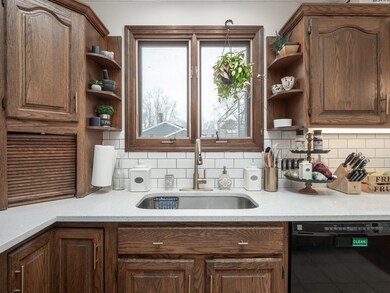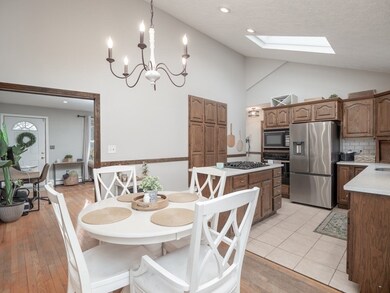
16 Walnut St Swansea, MA 02777
Highlights
- Open Floorplan
- Ranch Style House
- Wood Flooring
- Deck
- Cathedral Ceiling
- Corner Lot
About This Home
As of December 2024Take a look at this lovely ranch style home on a large corner lot in the wonderful town of Swansea! Plenty of parking with a great sized one car garage. Kitchen has cathedral ceiling with skylight, new quartz countertops, large island, coffee bar area just installed with plenty of cabinets. Sit out on the back deck this spring and entertain guests in the newly fenced in backyard. Brand new top of the line septic system just completed (the yard will be seeded in the spring).
Home Details
Home Type
- Single Family
Est. Annual Taxes
- $3,859
Year Built
- Built in 1966
Lot Details
- 0.37 Acre Lot
- Fenced
- Corner Lot
- Property is zoned R1
Parking
- 1 Car Attached Garage
- Driveway
- Open Parking
- Off-Street Parking
Home Design
- Ranch Style House
- Concrete Perimeter Foundation
Interior Spaces
- 1,156 Sq Ft Home
- Open Floorplan
- Cathedral Ceiling
- Bay Window
- Dining Area
Kitchen
- <<OvenToken>>
- <<builtInRangeToken>>
- Dishwasher
- Kitchen Island
- Solid Surface Countertops
- Disposal
Flooring
- Wood
- Tile
Bedrooms and Bathrooms
- 3 Bedrooms
- 1 Full Bathroom
Basement
- Basement Fills Entire Space Under The House
- Exterior Basement Entry
- Sump Pump
- Block Basement Construction
- Laundry in Basement
Outdoor Features
- Deck
Utilities
- No Cooling
- Heating System Uses Oil
- Baseboard Heating
- Private Sewer
Community Details
- No Home Owners Association
Listing and Financial Details
- Assessor Parcel Number M:014.0 B:0000 L:0026D,3607519
Ownership History
Purchase Details
Home Financials for this Owner
Home Financials are based on the most recent Mortgage that was taken out on this home.Similar Homes in the area
Home Values in the Area
Average Home Value in this Area
Purchase History
| Date | Type | Sale Price | Title Company |
|---|---|---|---|
| Warranty Deed | $425,000 | None Available | |
| Warranty Deed | $425,000 | None Available |
Mortgage History
| Date | Status | Loan Amount | Loan Type |
|---|---|---|---|
| Open | $445,500 | Purchase Money Mortgage | |
| Closed | $445,500 | Purchase Money Mortgage | |
| Closed | $63,000 | Second Mortgage Made To Cover Down Payment | |
| Closed | $305,250 | FHA | |
| Previous Owner | $410,000 | FHA | |
| Previous Owner | $260,000 | No Value Available | |
| Previous Owner | $255,000 | No Value Available | |
| Previous Owner | $10,000 | No Value Available | |
| Previous Owner | $240,000 | No Value Available | |
| Previous Owner | $231,549 | No Value Available | |
| Previous Owner | $25,000 | No Value Available | |
| Previous Owner | $172,550 | No Value Available |
Property History
| Date | Event | Price | Change | Sq Ft Price |
|---|---|---|---|---|
| 12/27/2024 12/27/24 | Sold | $495,000 | 0.0% | $428 / Sq Ft |
| 11/21/2024 11/21/24 | Pending | -- | -- | -- |
| 11/10/2024 11/10/24 | For Sale | $495,000 | +16.5% | $428 / Sq Ft |
| 05/05/2023 05/05/23 | Sold | $425,000 | -4.5% | $368 / Sq Ft |
| 03/20/2023 03/20/23 | Pending | -- | -- | -- |
| 03/07/2023 03/07/23 | For Sale | $445,000 | +8.5% | $385 / Sq Ft |
| 12/08/2022 12/08/22 | Sold | $410,000 | +2.5% | $355 / Sq Ft |
| 10/20/2022 10/20/22 | Pending | -- | -- | -- |
| 10/18/2022 10/18/22 | For Sale | $399,900 | -- | $346 / Sq Ft |
Tax History Compared to Growth
Tax History
| Year | Tax Paid | Tax Assessment Tax Assessment Total Assessment is a certain percentage of the fair market value that is determined by local assessors to be the total taxable value of land and additions on the property. | Land | Improvement |
|---|---|---|---|---|
| 2025 | $5,102 | $428,000 | $150,000 | $278,000 |
| 2024 | $4,748 | $396,000 | $150,000 | $246,000 |
| 2023 | $3,902 | $297,200 | $109,800 | $187,400 |
| 2022 | $3,859 | $268,200 | $99,800 | $168,400 |
| 2021 | $3,575 | $228,700 | $99,800 | $128,900 |
| 2020 | $3,558 | $228,400 | $99,800 | $128,600 |
| 2019 | $3,373 | $217,500 | $88,900 | $128,600 |
| 2018 | $3,219 | $210,700 | $86,500 | $124,200 |
| 2017 | $2,798 | $210,700 | $86,500 | $124,200 |
| 2016 | $2,719 | $201,100 | $74,600 | $126,500 |
| 2015 | $2,472 | $188,300 | $74,600 | $113,700 |
| 2014 | $2,437 | $189,800 | $74,600 | $115,200 |
Agents Affiliated with this Home
-
K
Seller's Agent in 2024
Kyle Walker
RE/MAX
-
Lisa Davis

Buyer's Agent in 2024
Lisa Davis
Keller Williams Coastal
(401) 418-2525
1 in this area
20 Total Sales
-
Michele Rapoza

Seller's Agent in 2023
Michele Rapoza
Lamacchia Realty, Inc
(508) 677-3629
2 in this area
53 Total Sales
-
Byron R. Ford, Jr.

Seller's Agent in 2022
Byron R. Ford, Jr.
Berkshire Hathaway HomeServices Robert Paul Properties
(508) 717-5566
2 in this area
140 Total Sales
Map
Source: MLS Property Information Network (MLS PIN)
MLS Number: 73085029
APN: SWAN-000140-000000-000026D
- 998 Wood St
- 92 Buckingham Dr
- 9 Royal Wood Ln
- 25 Mandys Place
- 0 Grand Army of the Republic Hwy
- 0 Community Ln (Ss)
- 17 Paula Dr
- 114 Cypress Dr
- 0 Proprietors Way Unit 73324662
- 397RR Locust St
- 397 Locust St
- 19 Lazywood Ln
- 35 Lazywood Ln
- 526 Old Warren Rd
- 5 Daniel Ln
- 141 Idlewoods Dr
- 0 Hortonville Rd Unit 73242268
- 73 Regent Ct
- 0 Old Fall River Rd Unit 73399047
- 7 Johnnies Way
