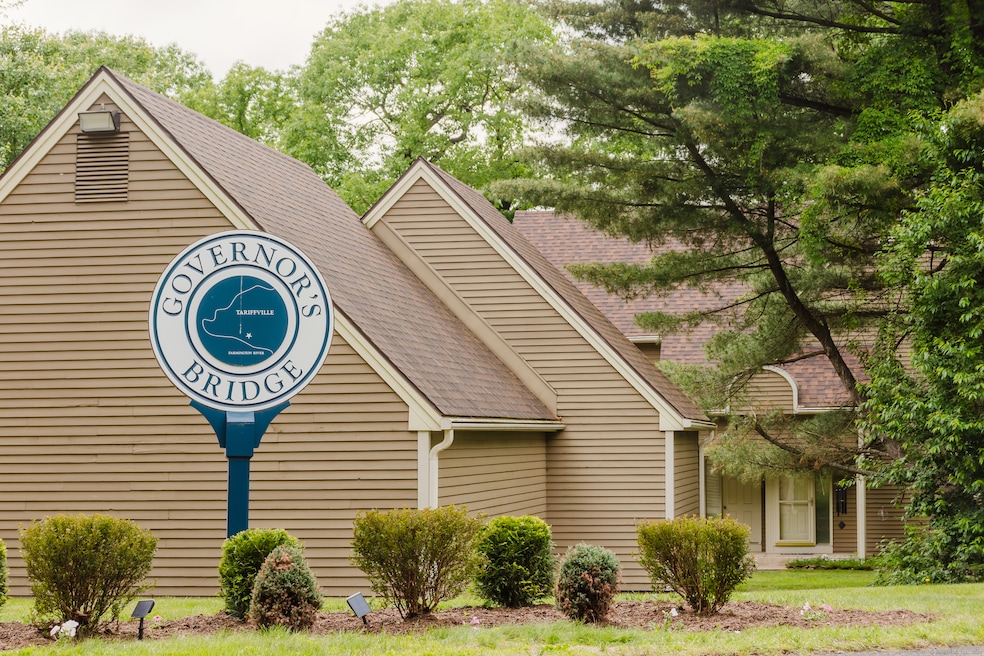
16 Wood Duck Ln Unit 16 Tariffville, CT 06081
Highlights
- ENERGY STAR Certified Homes
- Deck
- Balcony
- Tariffville School Rated A
- End Unit
- Walking Distance to Water
About This Home
As of June 2025No compromising here! You deserve the best. Dynamic end unit location, peaceful community and a complete remodel! Move in ready is an understatement. Kitchen with SS appliances, New GE Energy Star oven range, freshly painted interior and new light fixtures. Hardwood floors on main level and stairs completely refinished. All new sliding doors, and majority of windows replaced. TWO and a half remodeled baths with stylish plumbing fixtures, vanities and refinished tubs. In addition to the amply sized upper level bedrooms, the finished lower level features its own full bathroom and closet space, bringing the total living space to over 1800 square feet. A separate laundry and utility room with washer and dryer offers convenience and plenty of storage. Enjoy your private back yard from both the lower level walk out or views from your main level balcony. Townhome also includes private garage and ample guest parking. Rest and relax as the owner has just replaced the mechanicals with new high efficiency heat pump and air handler! Pet friendly and walkable to town Green, restaurants, Tarrifville park with river front access, pickle ball court and baseball field and even a new convenience store a two minute stroll from your door. There's no comparison currently available in this great town of Simsbury so make your offer now before it's gone.
Last Agent to Sell the Property
William Raveis Real Estate License #RES.0750595 Listed on: 05/31/2025

Property Details
Home Type
- Condominium
Est. Annual Taxes
- $4,572
Year Built
- Built in 1984
HOA Fees
- $480 Monthly HOA Fees
Home Design
- Frame Construction
- Clap Board Siding
Kitchen
- Oven or Range
- Dishwasher
Bedrooms and Bathrooms
- 2 Bedrooms
Laundry
- Laundry Room
- Laundry on lower level
- Dryer
- Washer
Finished Basement
- Walk-Out Basement
- Basement Fills Entire Space Under The House
Parking
- 1 Car Garage
- Parking Deck
- Automatic Garage Door Opener
- Guest Parking
- Visitor Parking
Outdoor Features
- Walking Distance to Water
- Balcony
- Deck
- Patio
Schools
- Tariffville Elementary School
Utilities
- Central Air
- Heat Pump System
- Underground Utilities
- Electric Water Heater
- Fuel Tank Located in Basement
Additional Features
- ENERGY STAR Certified Homes
- End Unit
Listing and Financial Details
- Assessor Parcel Number 700006
Community Details
Overview
- Association fees include grounds maintenance, snow removal, property management, pest control, road maintenance
- 120 Units
- Property managed by White & Katzman
Pet Policy
- Pets Allowed
Similar Home in Tariffville, CT
Home Values in the Area
Average Home Value in this Area
Property History
| Date | Event | Price | Change | Sq Ft Price |
|---|---|---|---|---|
| 06/30/2025 06/30/25 | Sold | $337,000 | +6.3% | $182 / Sq Ft |
| 06/05/2025 06/05/25 | Pending | -- | -- | -- |
| 05/31/2025 05/31/25 | For Sale | $317,000 | +143.8% | $172 / Sq Ft |
| 07/10/2020 07/10/20 | Sold | $130,000 | -6.8% | $70 / Sq Ft |
| 05/26/2020 05/26/20 | Pending | -- | -- | -- |
| 03/24/2020 03/24/20 | Price Changed | $139,500 | -5.7% | $75 / Sq Ft |
| 02/16/2020 02/16/20 | Price Changed | $147,900 | -1.3% | $80 / Sq Ft |
| 01/08/2020 01/08/20 | For Sale | $149,900 | -2.0% | $81 / Sq Ft |
| 06/24/2016 06/24/16 | Sold | $152,900 | -9.5% | $124 / Sq Ft |
| 05/18/2016 05/18/16 | Pending | -- | -- | -- |
| 11/05/2015 11/05/15 | For Sale | $169,000 | 0.0% | $137 / Sq Ft |
| 11/06/2013 11/06/13 | Rented | $1,575 | -4.5% | -- |
| 11/06/2013 11/06/13 | Under Contract | -- | -- | -- |
| 08/23/2013 08/23/13 | For Rent | $1,650 | -- | -- |
Tax History Compared to Growth
Agents Affiliated with this Home
-
Kathleen Samul
K
Seller's Agent in 2025
Kathleen Samul
William Raveis Real Estate
(860) 305-8430
3 in this area
42 Total Sales
-
Jennifer Roller

Buyer's Agent in 2025
Jennifer Roller
Berkshire Hathaway Home Services
(860) 459-0805
2 in this area
99 Total Sales
-
Thomas Perra

Seller's Agent in 2020
Thomas Perra
Creative Realty of CT LLC
(860) 463-1694
1 in this area
3 Total Sales
-
B
Buyer's Agent in 2020
Benita Aponte
Berkshire Hathaway Home Services
-
B
Seller's Agent in 2016
Barbara Mathues
Century 21 AllPoints Realty
-
L
Buyer's Agent in 2016
Laura Gold Becker
William Raveis Real Estate
Map
Source: SmartMLS
MLS Number: 24100157
- 14 Wood Duck Ln Unit 14
- 18 Maple St
- 10 Center St
- 20 Elm St
- 64 Hayes Rd
- 38 Simsbury Landing Unit 38
- 52 Cambridge Ct
- 72 Cambridge Ct
- 58 Cambridge Ct
- 85 Cambridge Ct
- 98 Cambridge Ct
- 47 Westwood Dr
- 87 Cambridge Ct
- 45 Hoskins Rd
- 80 Old County Rd
- 3 Sage Ln
- 20 Halwood Dr
- 97 Spring Wood Ln
- 7 Bonnieview Dr
- 241 Duncaster Rd
