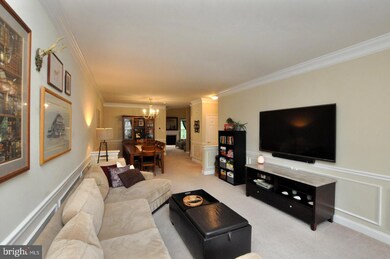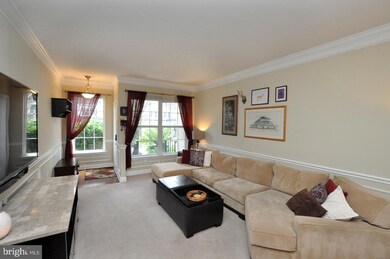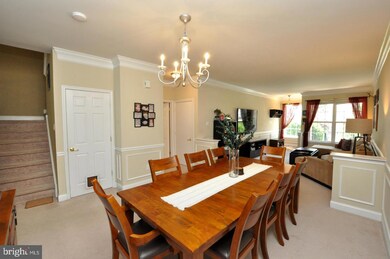
16 Yorkshire Ln Mount Holly, NJ 08060
Highlights
- View of Trees or Woods
- Straight Thru Architecture
- Family Room Off Kitchen
- Rancocas Valley Regional High School Rated A-
- Attic
- 1 Car Attached Garage
About This Home
As of September 2024Welcome to your perfect home! This beautiful stone and stucco front townhome combines elegance with comfort. Step inside and you'll love the first-floor details. Living room, dining room combination includes stunning crown molding and wainscoting that add a touch of class. Kitchen opens to the family room with a fireplace. The open-concept living area is bright and inviting, great for both entertaining and everyday life. The kitchen features modern appliances and plenty of counter space, perfect for any cooking enthusiast. Maintenance free deck off the kitchen includes an under deck drainage system to enjoy the yard below. Added bonus, the lot backs up to woods, giving you extra privacy and a peaceful natural setting.
Upstairs includes three bedrooms, two full baths and laundry area. Owners suite includes a full bath. Two ample sized guestroom, full hall bath and laundry finish the second floor.
The lower level includes an unfinished walk-out basement, ready for you to customize into whatever you need – a home theater, gym, or extra living space.
Located in a great neighborhood with easy access to local amenities, this townhome offers the tranquility of suburban living with all the convenience you need. Don’t miss out on making this beautiful property your own! Schedule a showing today and see it for yourself.
Last Agent to Sell the Property
Keller Williams Realty - Moorestown License #1007344 Listed on: 06/26/2024

Townhouse Details
Home Type
- Townhome
Est. Annual Taxes
- $6,892
Year Built
- Built in 2005
Lot Details
- 2,952 Sq Ft Lot
- Lot Dimensions are 24.00 x 123.00
- Vinyl Fence
- Property is in very good condition
HOA Fees
- $78 Monthly HOA Fees
Parking
- 1 Car Attached Garage
- 1 Driveway Space
- Front Facing Garage
- Garage Door Opener
- On-Street Parking
Home Design
- Straight Thru Architecture
- Poured Concrete
- Architectural Shingle Roof
- Stone Siding
- Vinyl Siding
- Concrete Perimeter Foundation
- Stucco
Interior Spaces
- 2,116 Sq Ft Home
- Property has 2 Levels
- Chair Railings
- Crown Molding
- Ceiling Fan
- Fireplace Mantel
- Gas Fireplace
- Family Room Off Kitchen
- Combination Dining and Living Room
- Carpet
- Views of Woods
- Attic
Kitchen
- Eat-In Kitchen
- <<builtInRangeToken>>
- Range Hood
- <<builtInMicrowave>>
- Dishwasher
Bedrooms and Bathrooms
- 3 Bedrooms
- En-Suite Bathroom
- Walk-In Closet
- Soaking Tub
- <<tubWithShowerToken>>
- Walk-in Shower
Unfinished Basement
- Walk-Out Basement
- Basement Fills Entire Space Under The House
- Sump Pump
Schools
- Westampton Middle School
- Rancocas Valley Reg. High School
Utilities
- 90% Forced Air Heating and Cooling System
- Underground Utilities
- Natural Gas Water Heater
Listing and Financial Details
- Tax Lot 00008
- Assessor Parcel Number 37-01103 01-00008
Community Details
Overview
- Westampton Woods Subdivision
Pet Policy
- Limit on the number of pets
Ownership History
Purchase Details
Home Financials for this Owner
Home Financials are based on the most recent Mortgage that was taken out on this home.Purchase Details
Home Financials for this Owner
Home Financials are based on the most recent Mortgage that was taken out on this home.Purchase Details
Home Financials for this Owner
Home Financials are based on the most recent Mortgage that was taken out on this home.Purchase Details
Home Financials for this Owner
Home Financials are based on the most recent Mortgage that was taken out on this home.Similar Homes in Mount Holly, NJ
Home Values in the Area
Average Home Value in this Area
Purchase History
| Date | Type | Sale Price | Title Company |
|---|---|---|---|
| Deed | $425,000 | Weichert Title | |
| Quit Claim Deed | -- | Freedom Title | |
| Bargain Sale Deed | $255,000 | Integrity Title Agency Inc | |
| Deed | $342,705 | Affiliated Title Of South Je |
Mortgage History
| Date | Status | Loan Amount | Loan Type |
|---|---|---|---|
| Open | $425,000 | VA | |
| Previous Owner | $225,000 | New Conventional | |
| Previous Owner | $244,783 | FHA | |
| Previous Owner | $248,535 | FHA | |
| Previous Owner | $308,400 | New Conventional |
Property History
| Date | Event | Price | Change | Sq Ft Price |
|---|---|---|---|---|
| 09/20/2024 09/20/24 | Sold | $425,000 | -1.2% | $201 / Sq Ft |
| 08/28/2024 08/28/24 | Pending | -- | -- | -- |
| 08/19/2024 08/19/24 | Price Changed | $430,000 | -1.1% | $203 / Sq Ft |
| 06/26/2024 06/26/24 | For Sale | $435,000 | -- | $206 / Sq Ft |
Tax History Compared to Growth
Tax History
| Year | Tax Paid | Tax Assessment Tax Assessment Total Assessment is a certain percentage of the fair market value that is determined by local assessors to be the total taxable value of land and additions on the property. | Land | Improvement |
|---|---|---|---|---|
| 2024 | $6,893 | $255,000 | $40,900 | $214,100 |
| 2023 | $6,893 | $255,000 | $40,900 | $214,100 |
| 2022 | $6,548 | $255,000 | $40,900 | $214,100 |
| 2021 | $5,892 | $255,000 | $40,900 | $214,100 |
| 2020 | $6,281 | $255,000 | $40,900 | $214,100 |
| 2019 | $6,153 | $255,000 | $40,900 | $214,100 |
| 2018 | $6,074 | $255,000 | $40,900 | $214,100 |
| 2017 | $5,913 | $255,000 | $40,900 | $214,100 |
| 2016 | $5,804 | $255,000 | $40,900 | $214,100 |
| 2015 | $5,692 | $255,000 | $40,900 | $214,100 |
| 2014 | $5,546 | $255,000 | $40,900 | $214,100 |
Agents Affiliated with this Home
-
Sharon Brice

Seller's Agent in 2024
Sharon Brice
Keller Williams Realty - Moorestown
(609) 949-3929
2 in this area
37 Total Sales
-
Michelle Garey

Buyer's Agent in 2024
Michelle Garey
Weichert Corporate
(609) 458-3780
1 in this area
78 Total Sales
Map
Source: Bright MLS
MLS Number: NJBL2067246
APN: 37-01103-01-00008






