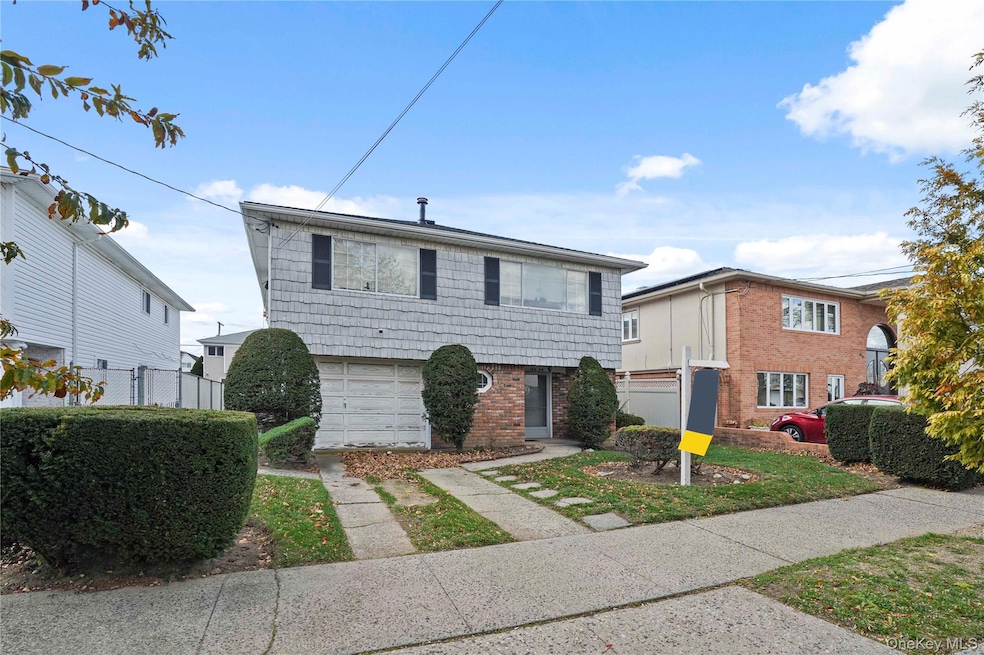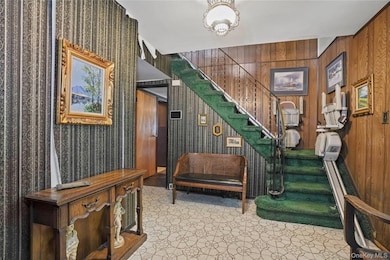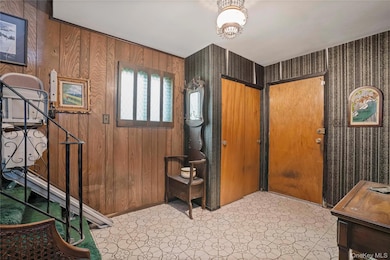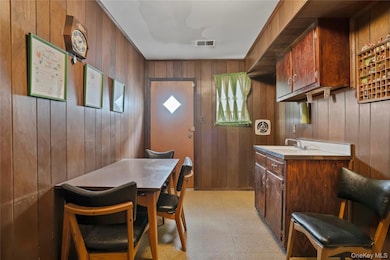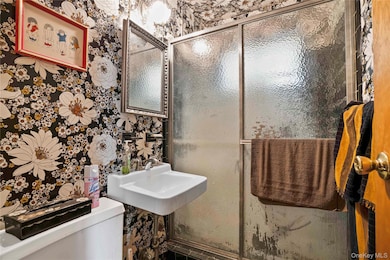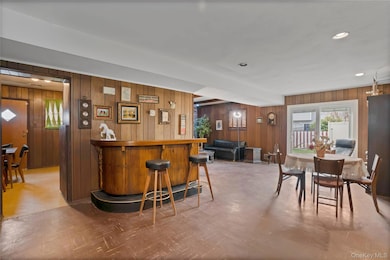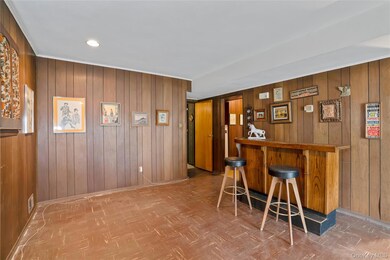160-34 83rd St Jamaica, NY 11414
Howard Beach NeighborhoodEstimated payment $5,525/month
Highlights
- Popular Property
- Raised Ranch Architecture
- Eat-In Kitchen
- Property is near public transit
- 1 Fireplace
- Laundry Room
About This Home
Welcome to this spacious Hi-Ranch located in the New Howard Beach section on a 40x100 lot, offering just under 2,500 square feet of living space. Being sold "as-is". This home presents an excellent opportunity for someone looking to update and personalize. The main level features a formal living room, dining room, and a large eat-in kitchen with great potential to be opened for a more open and airy layout, along with three bedrooms including a generously sized primary bedroom (approx. 16' x 13'). The main bathroom is currently set up in a shared configuration connecting both the hallway and the primary bedroom, featuring two separate toilet areas that share one tub/shower, providing the option to reconfigure into a private en-suite and a separate hall bath if desired. The lower level offers flexible living space with a large L-shaped family room, full bath, and a work/prep area, with access from the front entry as well as a side entrance and rear sliding doors to the backyard. The fireplace on this level is decorative only, as the chimney was previously removed. Additional features include a one-car attached garage, large backyard, forced air heat and central air conditioning, new heater (2021), new roof (March 2025), gutters replaced in 2023, and a new sliding door to the yard (2024). This home offers space and potential to create a layout and style that suits your needs.
Listing Agent
Century 21 Amiable Rlty Grp II Brokerage Phone: 718-835-4700 License #40SC0972122 Listed on: 11/12/2025

Open House Schedule
-
Saturday, November 15, 202512:30 to 2:00 pm11/15/2025 12:30:00 PM +00:0011/15/2025 2:00:00 PM +00:00Add to Calendar
Home Details
Home Type
- Single Family
Est. Annual Taxes
- $9,492
Year Built
- Built in 1970
Lot Details
- 4,000 Sq Ft Lot
- Lot Dimensions are 40x100
- Back Yard Fenced and Front Yard
Parking
- 1 Car Garage
- Driveway
- On-Street Parking
Home Design
- Raised Ranch Architecture
- Frame Construction
- Shingle Siding
Interior Spaces
- 2,480 Sq Ft Home
- 2-Story Property
- 1 Fireplace
- Fire and Smoke Detector
- Laundry Room
Kitchen
- Eat-In Kitchen
- Range
Bedrooms and Bathrooms
- 3 Bedrooms
Location
- Property is near public transit
- Property is near schools
- Property is near shops
Schools
- Ps 207 Rockwood Park Elementary School
- JHS 202 Robert H Goddard Middle School
- John Adams High School
Utilities
- Central Air
- Hot Water Heating System
Listing and Financial Details
- Assessor Parcel Number 14020-0022
Map
Home Values in the Area
Average Home Value in this Area
Tax History
| Year | Tax Paid | Tax Assessment Tax Assessment Total Assessment is a certain percentage of the fair market value that is determined by local assessors to be the total taxable value of land and additions on the property. | Land | Improvement |
|---|---|---|---|---|
| 2025 | $8,151 | $47,261 | $9,832 | $37,429 |
| 2024 | $8,255 | $47,261 | $10,397 | $36,864 |
| 2023 | $9,421 | $46,906 | $9,781 | $37,125 |
| 2022 | $8,834 | $53,220 | $10,560 | $42,660 |
| 2021 | $7,521 | $51,420 | $10,560 | $40,860 |
| 2020 | $7,068 | $48,960 | $10,560 | $38,400 |
| 2019 | $6,977 | $50,160 | $10,560 | $39,600 |
| 2018 | $6,722 | $39,088 | $9,463 | $29,625 |
| 2017 | $6,519 | $36,876 | $9,406 | $27,470 |
| 2016 | $5,983 | $36,876 | $9,406 | $27,470 |
| 2015 | $4,738 | $32,820 | $11,760 | $21,060 |
| 2014 | $4,738 | $32,820 | $11,760 | $21,060 |
Property History
| Date | Event | Price | List to Sale | Price per Sq Ft |
|---|---|---|---|---|
| 11/12/2025 11/12/25 | For Sale | $899,999 | -- | $363 / Sq Ft |
Source: OneKey® MLS
MLS Number: 934249
APN: 14020-0022
- 160-14 83rd St
- 160-38 85th St
- 161-24 84th St
- 159-42 81st St
- 159-44 85th St
- 16148 84th St
- 16108 86th St
- 160-46 87th St
- 159-23 79th St
- 158-38 84th St
- 87-14 161st Ave
- 15811 84th St
- 15844 79th St
- 161-35 88th St Unit 5-D
- 158-35 78th St
- 15824 87th St
- 159-15 89th St
- 162-35 88th St Unit 5-E
- 162-35 88th St Unit 6-B
- 160-31 90th St
- 15611 77th St
- 9924 Russell St
- 442 Sapphire St
- 13716 81st St
- 721 Fountain Ave Unit 2
- 9838 Eckford Ave Unit First Floor
- 560 Fountain Ave Unit 1
- 132-30 Cross Bay Blvd Unit 2nd Floor
- 132-30 Cross Bay Blvd Unit 2 f
- 9725 133rd Ave
- 90-19 107th Ave Unit 2nd Floor
- 14950 120th St
- 574 Crescent St
- 825 Ashford St
- 10417 Rosita Rd
- 346 Montauk Ave Unit 1st Floor
- 13049 115th St
- 203 Crystal St Unit 2
- 807 Barbey St Unit 3
- 11015 Rockaway Blvd
