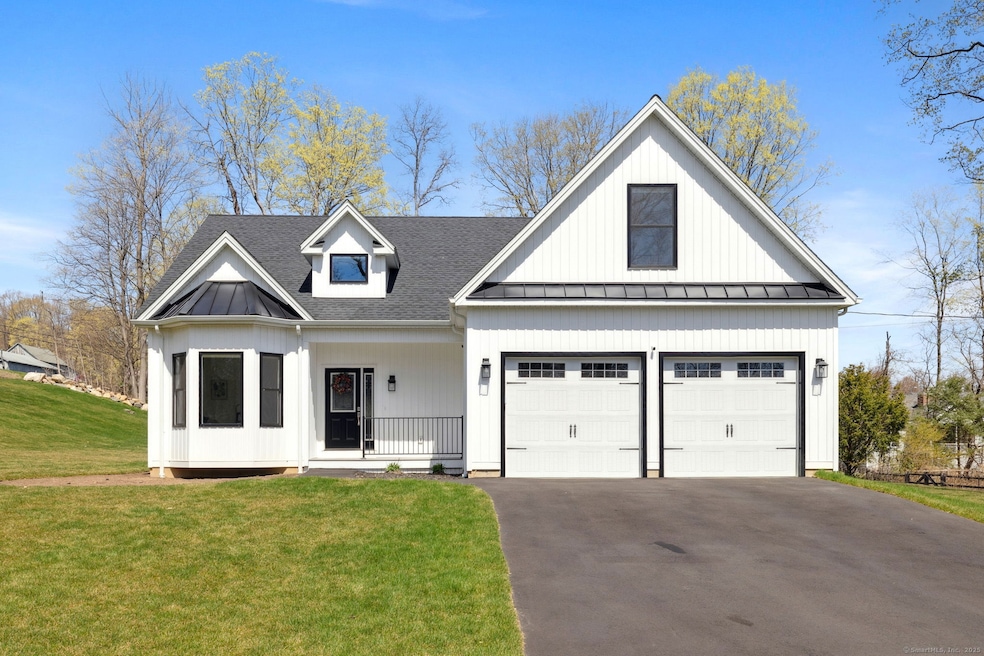
160 Boy St Bristol, CT 06010
North Bristol NeighborhoodHighlights
- 0.81 Acre Lot
- Attic
- Central Air
- Cape Cod Architecture
- 2 Fireplaces
About This Home
As of June 2025Better than new! Situated on an oversized corner lot, this 2024 built Cape is ready for you to move right in. Designed with comfort, style, and functionality in mind, this home features a modern open-concept layout highlighted by soaring cathedral ceilings and abundant natural light-perfect for both everyday living and entertaining. The first floor boasts a spacious flow between the kitchen, dining, and living areas, along with a luxurious primary suite complete with a spa-like bathroom. You'll also find a convenient first-floor laundry room and a dedicated home office/study, ideal for remote work or quiet retreat. Upstairs, discover three generously sized bedrooms, each with oversized closets, offering plenty of space for family or guests. The full basement has recessed mechanicals for easy and affordable finishing-adding the potential for an additional 1,500 sq ft of living space. Located in the desirable Chippens Hill neighborhood, this home blends elegant design with everyday practicality. Schedule your private showing today-this is the one you've been waiting for!
Last Agent to Sell the Property
Berkshire Hathaway NE Prop. License #RES.0816590 Listed on: 04/24/2025

Home Details
Home Type
- Single Family
Est. Annual Taxes
- $10,815
Year Built
- Built in 2024
Lot Details
- 0.81 Acre Lot
- Sprinkler System
- Property is zoned R-25
Parking
- 2 Car Garage
Home Design
- Cape Cod Architecture
- Concrete Foundation
- Frame Construction
- Asphalt Shingled Roof
- Vinyl Siding
Interior Spaces
- 2,572 Sq Ft Home
- 2 Fireplaces
- Attic or Crawl Hatchway Insulated
Kitchen
- Oven or Range
- <<microwave>>
- Dishwasher
Bedrooms and Bathrooms
- 4 Bedrooms
Laundry
- Dryer
- Washer
Unfinished Basement
- Walk-Out Basement
- Basement Fills Entire Space Under The House
Utilities
- Central Air
- Heating System Uses Oil Above Ground
- Heating System Uses Propane
Listing and Financial Details
- Assessor Parcel Number 466489
Ownership History
Purchase Details
Home Financials for this Owner
Home Financials are based on the most recent Mortgage that was taken out on this home.Purchase Details
Home Financials for this Owner
Home Financials are based on the most recent Mortgage that was taken out on this home.Purchase Details
Similar Homes in Bristol, CT
Home Values in the Area
Average Home Value in this Area
Purchase History
| Date | Type | Sale Price | Title Company |
|---|---|---|---|
| Warranty Deed | $695,000 | None Available | |
| Warranty Deed | $695,000 | None Available | |
| Warranty Deed | $650,000 | None Available | |
| Warranty Deed | $650,000 | None Available | |
| Deed | $61,000 | None Available | |
| Deed | $61,000 | None Available |
Mortgage History
| Date | Status | Loan Amount | Loan Type |
|---|---|---|---|
| Open | $295,000 | Purchase Money Mortgage | |
| Closed | $295,000 | Purchase Money Mortgage | |
| Previous Owner | $520,000 | Purchase Money Mortgage |
Property History
| Date | Event | Price | Change | Sq Ft Price |
|---|---|---|---|---|
| 06/12/2025 06/12/25 | Sold | $695,000 | +0.9% | $270 / Sq Ft |
| 05/04/2025 05/04/25 | Pending | -- | -- | -- |
| 04/24/2025 04/24/25 | For Sale | $689,000 | +6.0% | $268 / Sq Ft |
| 08/29/2024 08/29/24 | Sold | $650,000 | +3.3% | $264 / Sq Ft |
| 07/30/2024 07/30/24 | Pending | -- | -- | -- |
| 07/22/2024 07/22/24 | Price Changed | $629,000 | -3.1% | $256 / Sq Ft |
| 06/16/2024 06/16/24 | For Sale | $649,000 | -- | $264 / Sq Ft |
Tax History Compared to Growth
Tax History
| Year | Tax Paid | Tax Assessment Tax Assessment Total Assessment is a certain percentage of the fair market value that is determined by local assessors to be the total taxable value of land and additions on the property. | Land | Improvement |
|---|---|---|---|---|
| 2025 | $11,460 | $339,570 | $62,230 | $277,340 |
| 2024 | $4,408 | $138,390 | $62,230 | $76,160 |
| 2023 | $1,889 | $62,230 | $62,230 | $0 |
| 2022 | $1,863 | $48,580 | $48,580 | $0 |
| 2021 | $1,863 | $48,580 | $48,580 | $0 |
| 2020 | $1,863 | $48,580 | $48,580 | $0 |
| 2019 | $1,848 | $48,580 | $48,580 | $0 |
| 2018 | $1,792 | $48,580 | $48,580 | $0 |
| 2017 | $2,383 | $66,150 | $66,150 | $0 |
| 2016 | $2,383 | $66,150 | $66,150 | $0 |
| 2015 | $2,289 | $66,150 | $66,150 | $0 |
| 2014 | $2,289 | $66,150 | $66,150 | $0 |
Agents Affiliated with this Home
-
Whitney Malagrino

Seller's Agent in 2025
Whitney Malagrino
Berkshire Hathaway Home Services
(860) 790-9858
5 in this area
55 Total Sales
-
Suzanne Schumann

Buyer's Agent in 2025
Suzanne Schumann
William Raveis Real Estate
(860) 778-6982
1 in this area
103 Total Sales
-
Kevin Rockoff

Seller's Agent in 2024
Kevin Rockoff
Rockoff Realty
(860) 882-9598
2 in this area
284 Total Sales
Map
Source: SmartMLS
MLS Number: 24089519
APN: BRIS-000059-000000-000061-001503
- 27 Partridge Run
- 0 Hart St Unit 170255530
- 39 Eastwood Rd
- 26 Skyview Terrace
- 66 Del Prado Dr
- 62 (Lot 13-1) James P Casey Rd
- 10 Empire Way
- 175 Southdown Dr
- 24 Quince Ct
- 110 Woodfield Rd
- 117 Woodfield Rd
- 80 Alba Dr
- 109 Ashley Rd
- 585 Perkins St
- 253 Sperry Rd
- 66 Claire St
- 81 Jan Rd
- 50 Marlene St
- 671 Fern Hill Rd
- 62 James P Casey Rd
