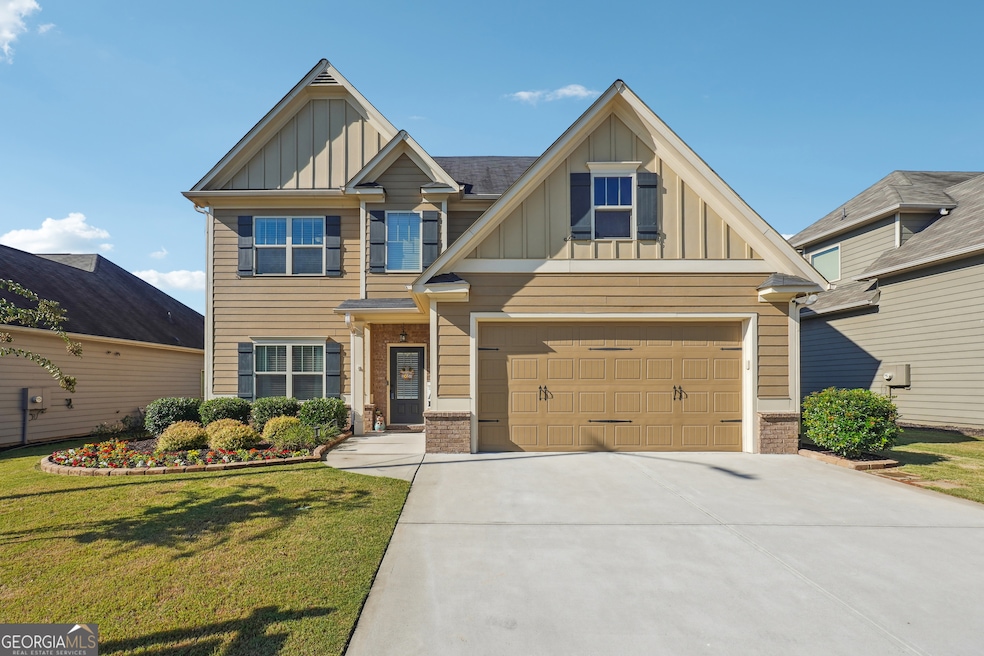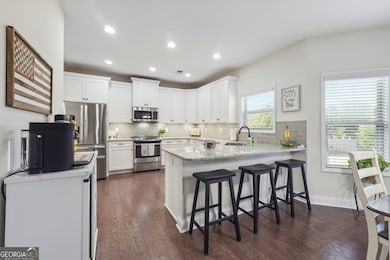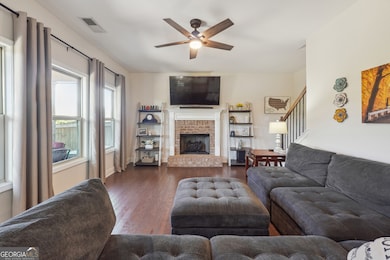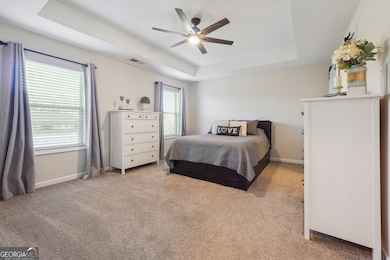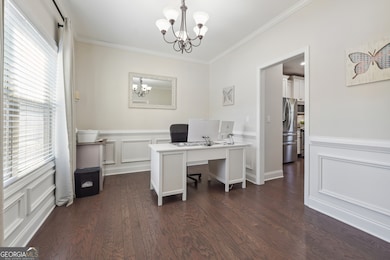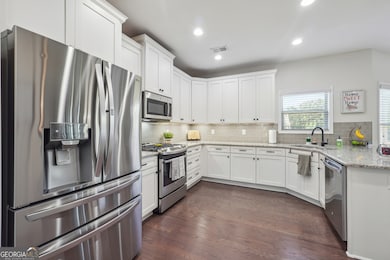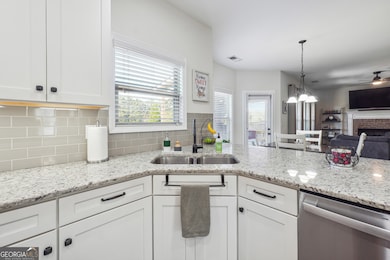160 Cobblestone Trail Dallas, GA 30132
Cedarcrest NeighborhoodHighlights
- Craftsman Architecture
- Clubhouse
- High Ceiling
- Sammy Mcclure Sr. Middle School Rated A-
- Wood Flooring
- Solid Surface Countertops
About This Home
Coming Soon!!!!Welcome Home! This beautifully maintained Craftsman-style home offers 4 bedrooms and 2.5 baths on a spacious, landscaped level lot. Enjoy outdoor living year-round with a covered patio and a stunning stone wood-burning fireplace-perfect for cozy nights and entertaining guests. Step inside to an open-concept kitchen featuring granite countertops, updated hardware, under-cabinet lighting, and modern fixtures. The stainless steel appliances-plus a washer and dryer conveniently located in the upstairs laundry room-are included for added value. The dining area is both open and defined, ideal for gatherings. Fresh interior paint and professional cleaning make this home truly move-in ready. The oversized primary suite showcases a charming barn door accent, granite double vanity, walk-in closet, and a floor-to-ceiling tiled shower with an upgraded showerhead and moisture-sensing ceiling fan. Spacious secondary bedrooms include large walk-in closets and abundant natural light. The backyard feels like an extension of the home, with thoughtful landscaping and a warm outdoor fireplace setting the scene for relaxation or entertaining. Enjoy resort-style community amenities-including pickleball, basketball, and tennis courts; scenic nature trails; an Olympic-sized pool with a large water slide; a clubhouse; and numerous community activities for all ages. Brand New 2026 Amenities coming: Olympic-sized pool, clubhouse, pickleball, basketball, tennis courts! Meticulously maintained, beautifully updated, and move-in ready-this home has it all!
Home Details
Home Type
- Single Family
Est. Annual Taxes
- $3,760
Year Built
- Built in 2017
Lot Details
- 8,276 Sq Ft Lot
- Privacy Fence
- Fenced
- Level Lot
- Sprinkler System
Home Design
- Craftsman Architecture
- Traditional Architecture
- Brick Exterior Construction
- Slab Foundation
- Composition Roof
- Concrete Siding
Interior Spaces
- 2,456 Sq Ft Home
- 2-Story Property
- Tray Ceiling
- High Ceiling
- Ceiling Fan
- Factory Built Fireplace
- Gas Log Fireplace
- Double Pane Windows
- Family Room with Fireplace
- Formal Dining Room
Kitchen
- Breakfast Area or Nook
- Walk-In Pantry
- Oven or Range
- Cooktop
- Microwave
- Ice Maker
- Dishwasher
- Stainless Steel Appliances
- Kitchen Island
- Solid Surface Countertops
- Disposal
Flooring
- Wood
- Carpet
- Tile
Bedrooms and Bathrooms
- 4 Bedrooms
- Double Vanity
- Soaking Tub
- Bathtub Includes Tile Surround
- Separate Shower
Laundry
- Laundry Room
- Laundry on upper level
Home Security
- Carbon Monoxide Detectors
- Fire and Smoke Detector
Parking
- 2 Car Garage
- Garage Door Opener
Location
- Property is near schools
- Property is near shops
Schools
- Floyd L Shelton Elementary School
- Crossroads Middle School
- North Paulding High School
Utilities
- Forced Air Heating and Cooling System
- Hot Water Heating System
- Heating System Uses Natural Gas
- Underground Utilities
- 220 Volts
- Tankless Water Heater
- Gas Water Heater
- High Speed Internet
- Phone Available
- Cable TV Available
Listing and Financial Details
- Security Deposit $2,500
- 12-Month Minimum Lease Term
- $45 Application Fee
Community Details
Overview
- Property has a Home Owners Association
- Association fees include swimming, tennis
- Seven Hills Subdivision
Amenities
- Clubhouse
Recreation
- Tennis Courts
- Community Playground
- Community Pool
Pet Policy
- Call for details about the types of pets allowed
Map
Source: Georgia MLS
MLS Number: 10643266
APN: 052.2.3.030.0000
- 297 Cobblestone Trail
- 355 Fieldstone Ln
- 178 Cedarview Dr
- 980 Double Branches Ln
- 142 Cedarview Dr
- 177 Valley View Cir
- 80 Hummingbird Trail
- 59 Angel Oak Trail
- 97 Hummingbird Trail
- 1200 Double Branches Ln
- 131 Treadstone Ln
- 487 Hawthorne Ridge Cir
- 28 Tea Rose Ln
- 103 Hawthorne Ridge Cir
- 189 Double Branches Ln
- 68 Hawthorne Ridge Cir
- 177 Valley View Cir
- 152 Willow Ln
- 420 Leyland Crossing
- 179 Sweet Plum Trail
- 1120 Riverwalk Manor Dr
- 179 Leyland Crossing
- 570 Remington Ln
- 59 Ivey Cottage Loop
- 190 Brightondale Blvd
- 354 Hawthorn Dr
- 132 Brightondale Blvd
- 767 Fieldcrest Dr
- 50 Vivid Ln
- 221 Remington Ln
- 169 Hawthorn Dr
- 135 Parkmont Ct
- 125 Parkmont Ct
- 42 Oak Springs Ln
- 152 Parkmont Ln
- 35 Lantana Crossing
