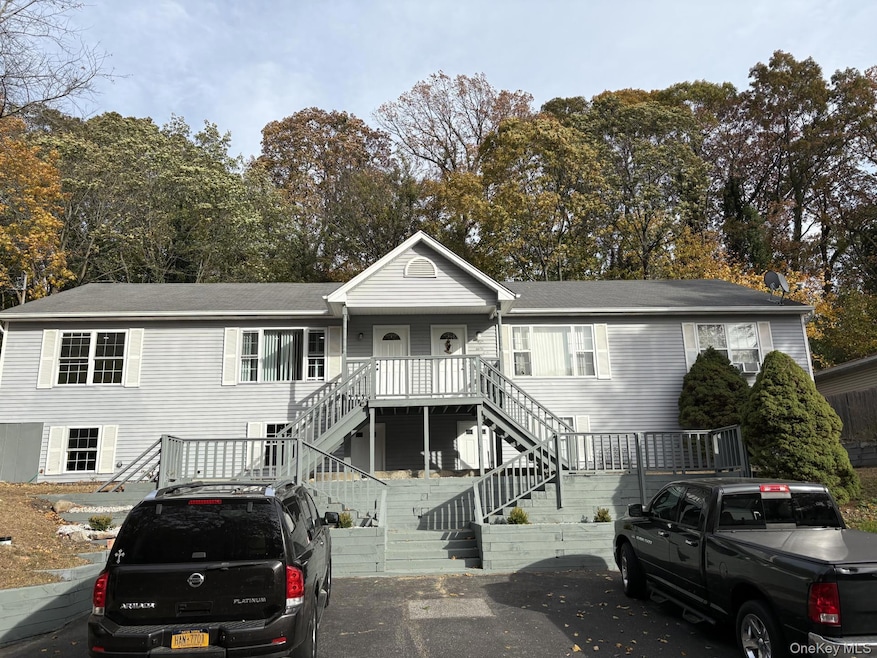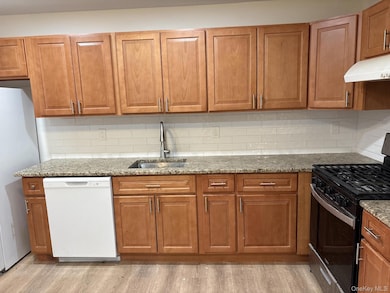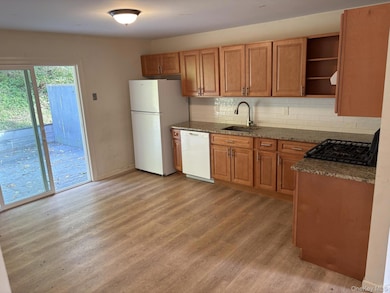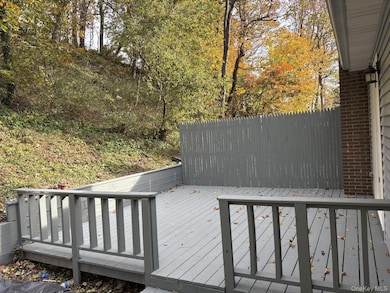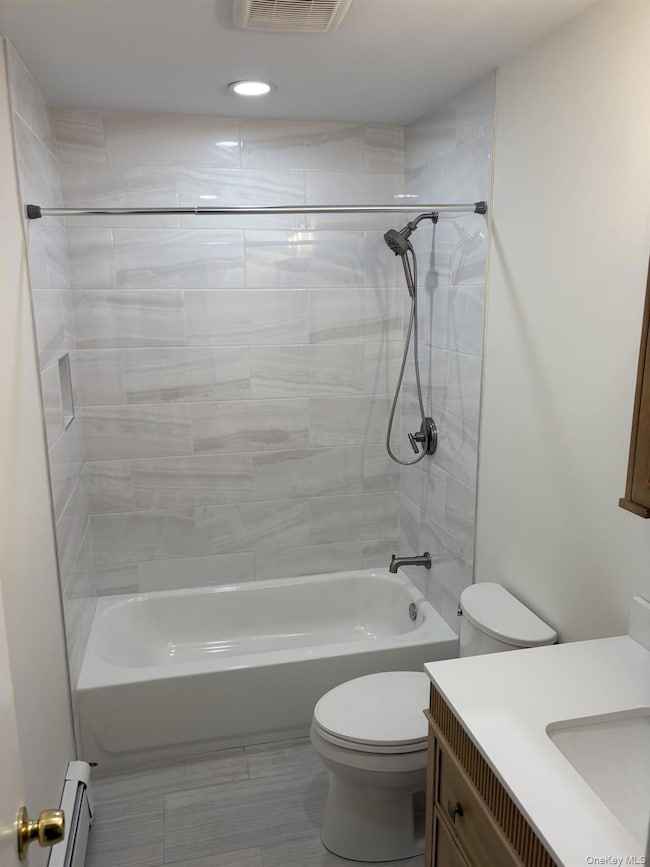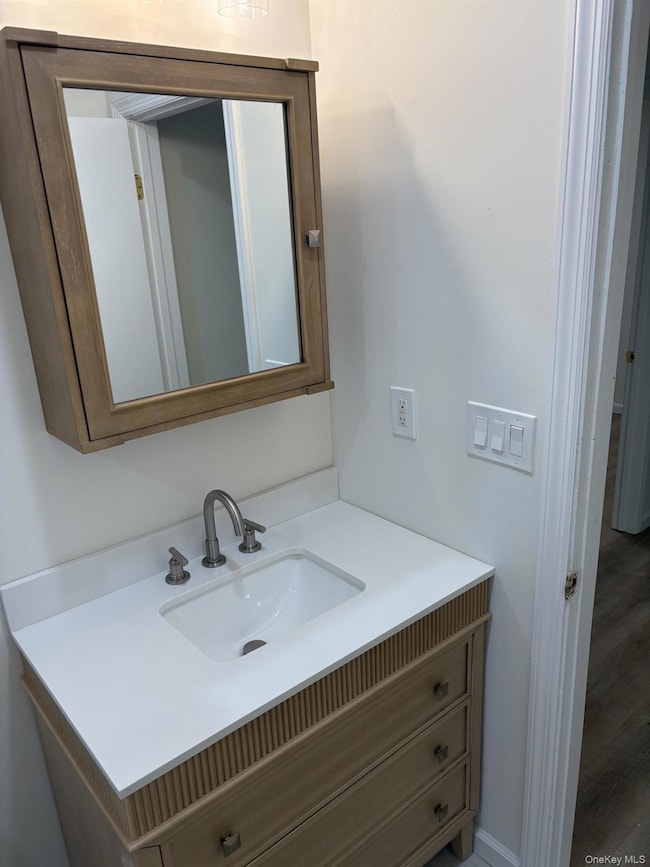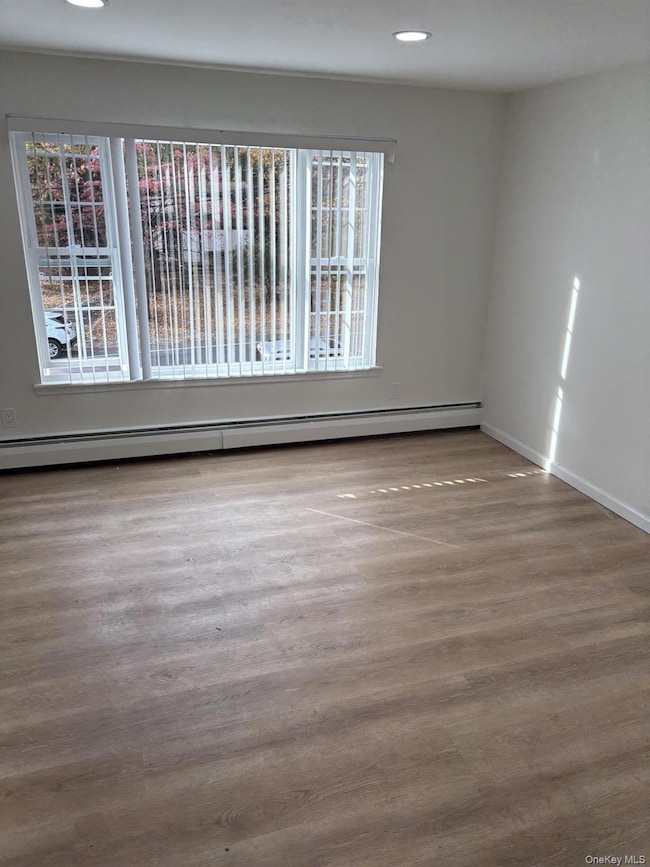160 Mckay Rd Unit A and B Huntington Station, NY 11746
Estimated payment $5,722/month
Highlights
- Open Floorplan
- Private Lot
- Main Floor Bedroom
- Deck
- Raised Ranch Architecture
- Granite Countertops
About This Home
Legal Two Family with two bright and airy side-by-side three-bedroom attached townhomes. Each townhome has (a) separate newly installed central air conditioning systems, (b) recently updated kitchens, (c) private decks and small private yards, (d) private washer and dryer full size, (e) very large full height basement partially above grade, with separate entrances, (convertible to living space with proper permits), (f) efficient gas heat, and (g) two off street parking spaces. Townhome A has just been completely renovated with new windows, new flooring, gut-renovated bathroom, new overhead lighting, and completely repainted. Half a mile to Huntington Railroad Station. Near Huntington High School, near Huntington Village. Renovated Townhome A is currently vacant and therefore this property is very suitable for a purchaser who is looking to live on one side and have income from the adjacent townhome. For the investor purchaser, Townhome A will be offered for rent at $3,600 per month. Rent for Unit B is currently $3,000 per month, but increases to $3,200 in January of 2026. Pro forma 2026 NOI is $55,000 (based upon a conservative estimate of $3,400 per month for Townhome A and actual rent of $3,200 for Townhome B).
Listing Agent
Karten Real Estate Svcs LLC Brokerage Phone: 929-605-5545 License #10491207334 Listed on: 11/11/2025
Property Details
Home Type
- Multi-Family
Est. Annual Taxes
- $15,002
Year Built
- Built in 1995
Lot Details
- 0.34 Acre Lot
- South Facing Home
- Private Lot
- Back Yard
Home Design
- Duplex
- Raised Ranch Architecture
- Vinyl Siding
Interior Spaces
- Open Floorplan
- Recessed Lighting
- New Windows
- Neighborhood Views
- Fire and Smoke Detector
- Granite Countertops
Flooring
- Carpet
- Laminate
Bedrooms and Bathrooms
- 6 Bedrooms
- Main Floor Bedroom
- Dual Closets
- Bathroom on Main Level
- 2 Full Bathrooms
- Soaking Tub
Unfinished Basement
- Walk-Out Basement
- Basement Fills Entire Space Under The House
- Laundry in Basement
- Basement Storage
Parking
- 4 Parking Spaces
- Private Parking
- Off-Street Parking
- Assigned Parking
Outdoor Features
- Deck
Schools
- Jefferson Elementary School
- J Taylor Finley Middle School
- Huntington High School
Utilities
- Central Air
- Heating System Uses Natural Gas
- Cesspool
- Cable TV Available
Listing and Financial Details
- Assessor Parcel Number 0400-140-00-02-00-103-001
Community Details
Overview
- 2 Units
Building Details
- 2 Separate Electric Meters
- 2 Separate Gas Meters
Map
Home Values in the Area
Average Home Value in this Area
Tax History
| Year | Tax Paid | Tax Assessment Tax Assessment Total Assessment is a certain percentage of the fair market value that is determined by local assessors to be the total taxable value of land and additions on the property. | Land | Improvement |
|---|---|---|---|---|
| 2024 | $14,259 | $3,700 | $300 | $3,400 |
| 2023 | $7,129 | $3,700 | $300 | $3,400 |
| 2022 | $14,173 | $3,700 | $300 | $3,400 |
| 2021 | $14,042 | $3,700 | $300 | $3,400 |
| 2020 | $13,886 | $3,700 | $300 | $3,400 |
| 2019 | $27,772 | $0 | $0 | $0 |
| 2018 | $13,200 | $3,700 | $300 | $3,400 |
| 2017 | $13,200 | $3,700 | $300 | $3,400 |
| 2016 | $12,858 | $3,700 | $300 | $3,400 |
| 2015 | -- | $3,700 | $300 | $3,400 |
| 2014 | -- | $3,700 | $300 | $3,400 |
Property History
| Date | Event | Price | List to Sale | Price per Sq Ft |
|---|---|---|---|---|
| 11/11/2025 11/11/25 | For Sale | $850,000 | -- | $401 / Sq Ft |
Purchase History
| Date | Type | Sale Price | Title Company |
|---|---|---|---|
| Deed | $465,000 | -- | |
| Bargain Sale Deed | -- | -- | |
| Bargain Sale Deed | -- | -- | |
| Bargain Sale Deed | $470,000 | -- | |
| Interfamily Deed Transfer | -- | -- | |
| Interfamily Deed Transfer | $25,000 | -- |
Mortgage History
| Date | Status | Loan Amount | Loan Type |
|---|---|---|---|
| Previous Owner | $168,000 | No Value Available |
Source: OneKey® MLS
MLS Number: 934447
APN: 0400-140-00-02-00-103-001
- 137 Columbia St
- 12 Terrace Dr
- 23 Pearwood Dr
- 92 Columbia St
- 128 Winding St
- 49 Tower St
- 0 Tower St
- 43 Columbia St
- 24 Columbia St
- 11 Horizon Ct
- 12 Horizon Ct
- 30 3rd Ave
- 269 W Pulaski Rd
- 280 Lowndes Ave Unit 111G
- 280 Lowndes Ave Unit 305G
- 280 Lowndes Ave Unit 208
- 200 Lowndes Ave Unit A
- 237 Oakwood Rd
- 62 Lowndes Ave
- 11 Edcris Ln
- 160 Mckay Rd
- 4 W 11th St
- 1046 New York Ave Unit 14
- 43 Edcris Ln
- 1666 New York Ave
- 33 Chestnut St
- 156 E Pulaski Rd
- 6 Finch Place
- 14 Tall Tree Ct
- 35 Steven Cir
- 35 Steven Cir
- 38 Sammis St
- 444 New York Ave Unit 5
- 127 E 12th St
- 102 Woodbury Rd
- 1700 E 5th St Unit FL2-ID2412A
- 1700 E 5th St Unit FL1-ID3014A
- 1700 E 5th St Unit FL3-ID3439A
- 1700 E 5th St Unit FL2-ID2107A
- 1700 E 5th St Unit FL3-ID3419A
