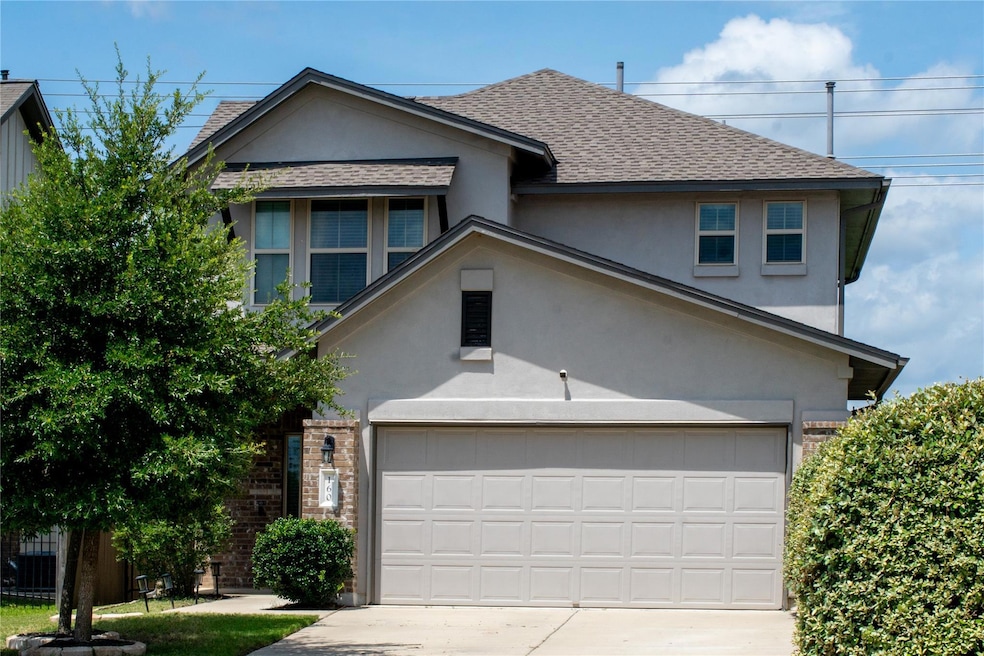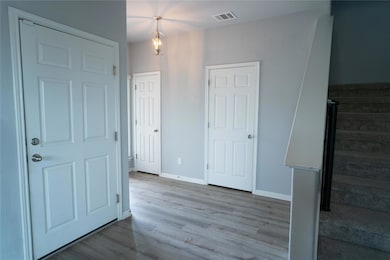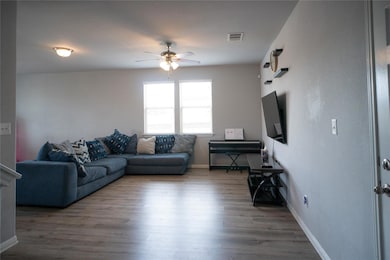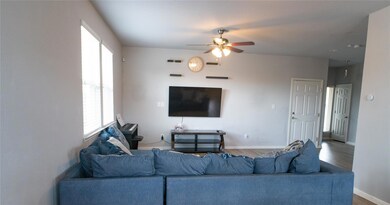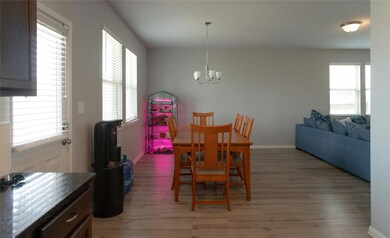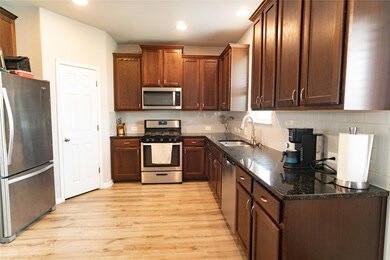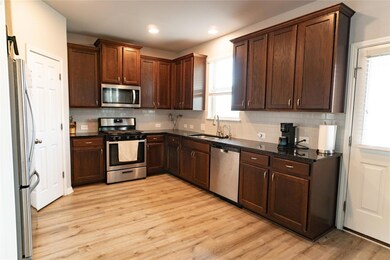160 Shearwater Ln Leander, TX 78641
Larkspur Park NeighborhoodHighlights
- Fitness Center
- Clubhouse
- Multiple Living Areas
- Stacy Kaye Danielson Middle School Rated A-
- Granite Countertops
- Community Pool
About This Home
Bright 3-bed, two-story home in Larkspur’s nature-rich master-planned community offers open-concept living, stainless-steel kitchen and a fenced backyard. Residents enjoy a resort-style pool, fitness center, miles of riverside trails and an on-site elementary in top-rated Leander ISD—ideal for families. Quick Hwy 183 access keeps Austin, Cedar Park and Georgetown close, while Larkspur’s quiet, friendly streets maintain a small-town vibe. Available mid-August; pets considered.
Listing Agent
JPAR Round Rock Brokerage Phone: 512-662-5094 License #0747139 Listed on: 07/16/2025

Home Details
Home Type
- Single Family
Est. Annual Taxes
- $8,670
Year Built
- Built in 2018
Lot Details
- 4,504 Sq Ft Lot
- East Facing Home
- Gated Home
- Wrought Iron Fence
- Privacy Fence
- Wood Fence
- Back Yard Fenced
- Landscaped
- Sprinkler System
- Dense Growth Of Small Trees
Parking
- 2 Car Attached Garage
- Front Facing Garage
Home Design
- Brick Exterior Construction
- Slab Foundation
- Composition Roof
- HardiePlank Type
- Stucco
Interior Spaces
- 1,985 Sq Ft Home
- 2-Story Property
- Ceiling Fan
- Recessed Lighting
- Blinds
- Multiple Living Areas
- Storage
- Washer and Dryer
Kitchen
- Gas Range
- Dishwasher
- Granite Countertops
- Disposal
Flooring
- Carpet
- Vinyl
Bedrooms and Bathrooms
- 3 Bedrooms
- Walk-In Closet
Home Security
- Smart Thermostat
- Fire and Smoke Detector
Outdoor Features
- Covered patio or porch
Schools
- Larkspur Elementary School
- Danielson Middle School
- Glenn High School
Utilities
- Forced Air Heating and Cooling System
- Heating System Uses Natural Gas
- Cable TV Available
Listing and Financial Details
- Security Deposit $1,995
- Tenant pays for all utilities
- The owner pays for association fees
- Negotiable Lease Term
- $40 Application Fee
- Assessor Parcel Number 17W31423BBB030
- Tax Block BB
Community Details
Overview
- Property has a Home Owners Association
- Built by Milestone
- Larkspur Subdivision
Amenities
- Community Barbecue Grill
- Picnic Area
- Common Area
- Clubhouse
- Community Mailbox
Recreation
- Community Playground
- Fitness Center
- Community Pool
- Park
Pet Policy
- Pet Deposit $500
- Dogs Allowed
Map
Source: Unlock MLS (Austin Board of REALTORS®)
MLS Number: 7084437
APN: R569322
- 409 Red Matador Ln
- 183 Concho Creek Loop
- 133 Empress Tree Dr
- 148 Feather Grass Ave
- 149 Feather Grass Ave
- 209 Lambert St
- 225 Lambert St
- 329 Empress Tree Dr
- 348 Empress Tree Dr
- 148 Earl Keen St
- 135 Pine Island Ln
- 125 Groesbeck Ln
- 109 Pine Island Ln
- 249 Earl Keen St
- 369 Empress Tree Dr
- 309 Callahan Ln
- 227 Callahan Ln
- 125 Redtail Ln
- 248 Brady Creek Way
- 101 Blue Sage Dr
- 404 Red Matador Ln
- 408 Red Matador Ln
- 444 Red Matador Ln
- 1101 Dawson Dune Cove
- 535 Merlin Ln
- 309 Empress Tree Dr
- 120 Feather Grass Ave
- 113 Lambert St
- 105 Rusk Bluff Ave
- 121 Cloyce Ct
- 308 Somerville St
- 153 Brady Creek Way
- 105 Munk Ln
- 173 Mayney Ln
- 125 Mayney Ln
- 113 Munk Ln
- 153 Nogalito Way
- 3628 Twinspur St
- 432 Arrowhead Vine St
- 140 Fire Wheel Pass
