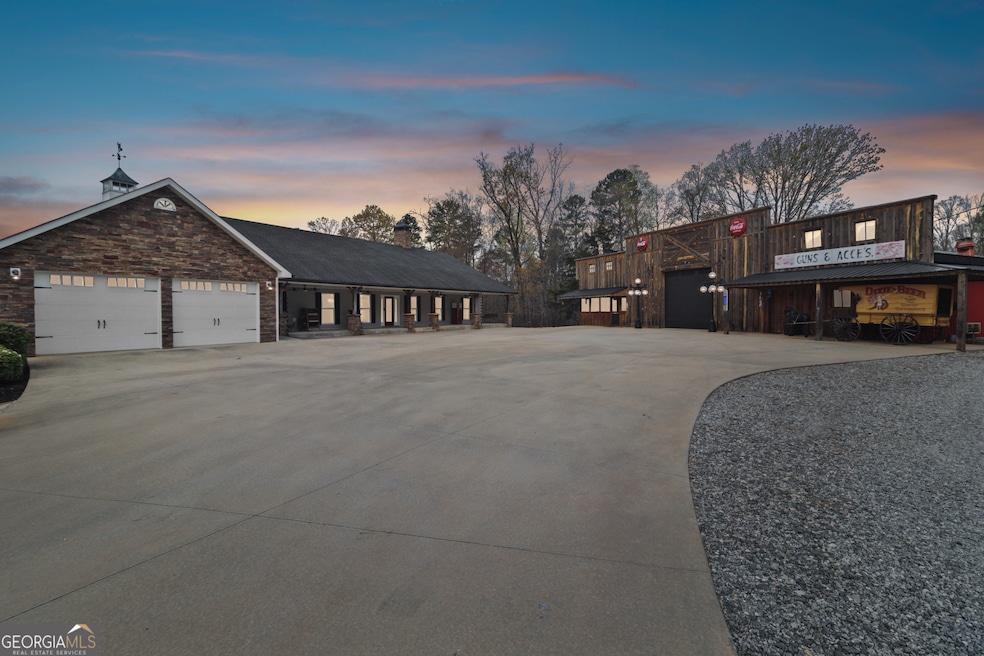Welcome to 160 Westmoreland Rd..Escape to this Incredible Northeast Georgia estate on nearly 22 acres of recreational paradise. From farming, business operation, multi-generational living, rental income, or an avid car collector. This property offers a unique opportunity for endless possibility. Once you enter the property you will notice thoughtful planning, care, quality, convenience and usefulness. Two beautiful custom homes, 7500 sqft garage/workshop with capacity to hold 10+ vehicles,outside smokehouse with built in smokers,private office, 5 garage bays for atvs/recreational vehicles and much more. Main home offers a sprawling ranch over a full finished basement. Boasting approx 5100 sqft, 5 car garage, 4 Bedrooms and 3 bathrooms. Inside you will discover a bright and airy open floor plan designed for both entertaining and everyday comfort. The spacious living area flows seamlessly into the gourmet kitchen, complete with custom cabinetry, expansive kitchen island, copper sink, counter depth refrigerator and stainless appliances. Plus a large mudroom/pantry off the 2 car attached garage. Large windows invite natural light and breathtaking views of the surrounding acreage into every corner of the home. Covered back porch overlooking the pasture and outdoor masonry fireplace. The owner's suite is a true sanctuary, featuring a spa-like en-suite bathroom with premium finishes, two walk-in closets with custom closet system. Additional bedrooms are generously sized, providing comfort and flexibility for family and guests. The finished terrace level offers incredible space. Featuring 4th bedroom, full bathroom, 2nd washer/dryer hook up, kitchenette/wet bar, Large den, game room and 3 car garage. Exterior access to the back yard, professional landscaping, sodded backyard, irrigation and gorgeous outdoor fireplace. Energy efficient featuring blown foam insulation in the attic. 2nd Residence offers unique ability for multi-generational living, transitioning parents, adult children or rental income. Featuring ranch design/floor plan with 3 bedrooms and 2 full bathrooms. Freshly painted interior and new laminate flooring and paint throughout. Large living room, formal dining room and large fully equipped kitchen with abundance of cabinetry, counter space and pantry. Step outside to your private backyard oasis with salt water pool, covered pool house with patio seating, full bathroom with walk in tile shower and storage for pool toys. The sprawling acreage is well maintained and perfect for additional home sites. Fully fenced with a mixture of four board fencing and barbed wire for cattle. Rolling topography, dirt bike and atv trails throughout. This property is a true must see and incredible opportunity. Offered for the first time on the market, one owner custom built and created. There are 3 parcels of land being sold together. The 2nd residence/guest has its own address, map and parcel number, public water and septic tank. Could be subdivided if it benefits the future owner. Sought after location with easy access to Hwy 365 and Gainesville. Approximately 60 miles North of Atlanta and 90 miles to Hartsfield International airport. Contact our team today for a private tour!

