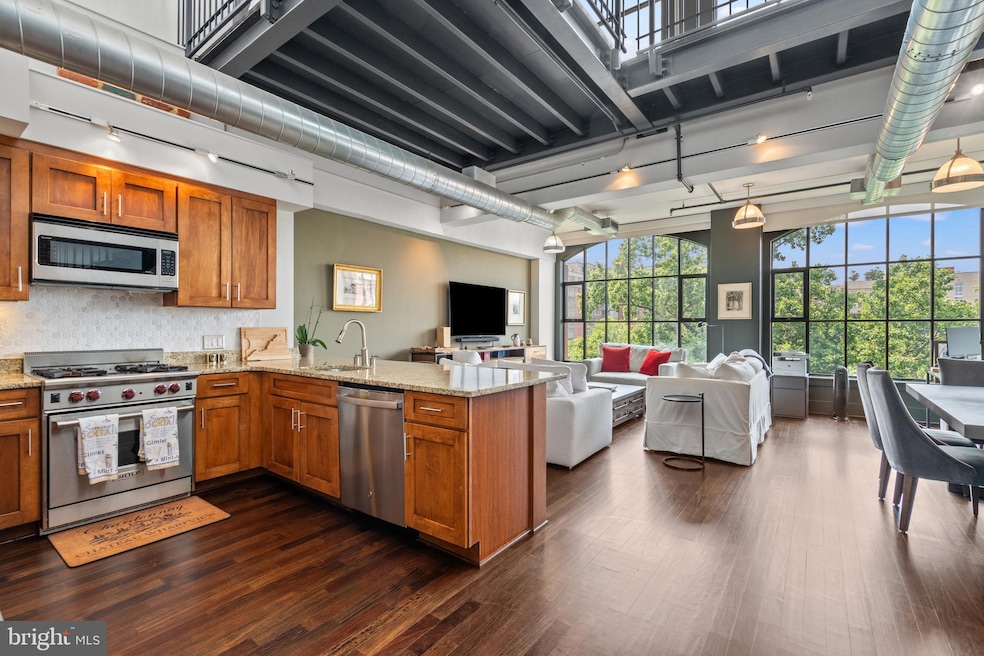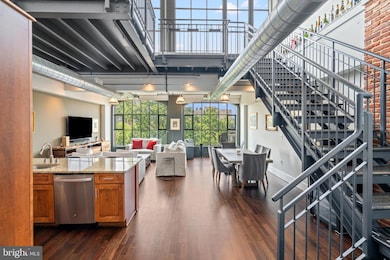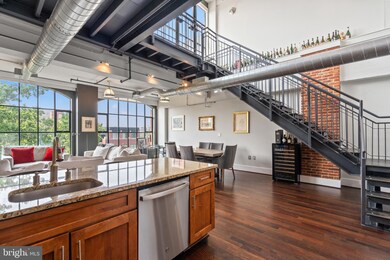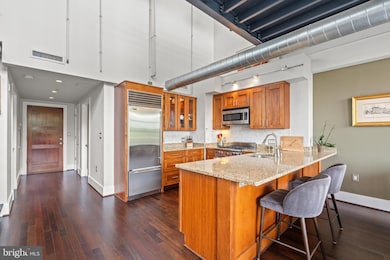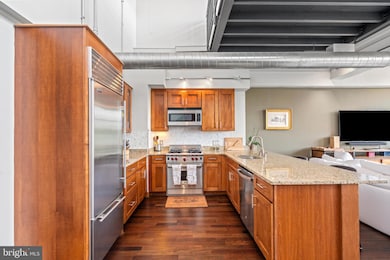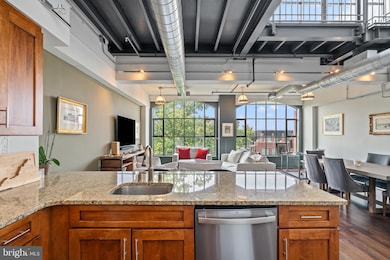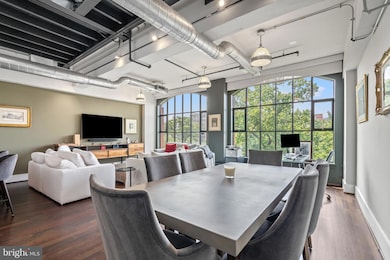The Wooster 1600 Clarendon Blvd Unit W411 Arlington, VA 22209
Highlights
- Concierge
- Fitness Center
- City View
- Dorothy Hamm Middle School Rated A
- Rooftop Deck
- 2-minute walk to Hillside Park
About This Home
This striking penthouse loft offers dramatic 22-foot ceilings, expansive walls of glass, and a seamless blend of modern luxury and industrial design. The open floor plan includes a lofted sleeping area with direct access to a spacious private rooftop terrace spanning approximately 300 square feet—perfect for outdoor entertaining or quiet mornings in the sun. A retractable awning provides flexible shade throughout the day. Newly refinished hardwood floors add warmth and sophistication throughout the space.
The gourmet kitchen is equipped with premium Sub-Zero and Wolf appliances, custom cabinetry, and granite countertops, making it a true chef’s kitchen. The sleek, spa-like bath features elegant finishes and clean, modern lines.
Enjoy abundant storage with a large custom closet, plus the convenience of included garage parking and dedicated storage space. Floor-to-ceiling windows flood the space with southeastern light and feature remote-controlled blackout and filter shades for privacy and comfort.
Residents enjoy full access to the building’s top-tier amenities, including a fitness center, outdoor pool, and concierge services. Located just blocks from Rosslyn Metro (Orange, Silver, and Blue Lines), with quick access to Key Bridge, major commuter routes, and Reagan National Airport.
This is urban loft living at its finest.
Listing Agent
TTR Sotheby's International Realty License #634175 Listed on: 06/16/2025

Condo Details
Home Type
- Condominium
Est. Annual Taxes
- $7,662
Year Built
- Built in 2007
Lot Details
- Property is in excellent condition
Parking
- 1 Assigned Parking Garage Space
- Assigned parking located at #G2-41
- Parking Storage or Cabinetry
- Garage Door Opener
- Secure Parking
Property Views
- City
- Scenic Vista
Home Design
- Brick Exterior Construction
Interior Spaces
- 1,060 Sq Ft Home
- Property has 2 Levels
- Open Floorplan
- Partially Furnished
- Ceiling Fan
- Living Room
- Dining Room
Kitchen
- Gas Oven or Range
- Built-In Microwave
- Dishwasher
- Stainless Steel Appliances
Flooring
- Solid Hardwood
- Ceramic Tile
Bedrooms and Bathrooms
- 1 Bedroom
- Walk-In Closet
- 1 Full Bathroom
Laundry
- Laundry Room
- Laundry on main level
- Front Loading Dryer
- Front Loading Washer
Outdoor Features
- Rooftop Deck
- Terrace
Schools
- Francis Scott Key Elementary School
- Williamsburg Middle School
- Yorktown High School
Utilities
- Central Heating and Cooling System
- Natural Gas Water Heater
Listing and Financial Details
- Residential Lease
- Security Deposit $5,500
- $250 Move-In Fee
- Tenant pays for electricity, gas, internet
- Rent includes hoa/condo fee, additional storage space, common area maintenance, community center, grounds maintenance, parking, pool maintenance, recreation facility, snow removal
- No Smoking Allowed
- 12-Month Min and 18-Month Max Lease Term
- Available 8/1/25
- $50 Application Fee
- Assessor Parcel Number 17-007-061
Community Details
Overview
- Association fees include pool(s), common area maintenance, management, sewer, snow removal, trash, reserve funds, exterior building maintenance
- Low-Rise Condominium
- Wooster And Mercer Lofts Community
- Rosslyn Subdivision
Amenities
- Concierge
- Common Area
- Party Room
- Elevator
Recreation
Pet Policy
- Pets allowed on a case-by-case basis
Security
- Security Service
Map
About The Wooster
Source: Bright MLS
MLS Number: VAAR2059222
APN: 17-007-061
- 1615 N Queen St Unit M303
- 1610 N Queen St Unit 211
- 1610 N Queen St Unit 247
- 1700 Clarendon Blvd Unit 126
- 1688 N Quinn St
- 1600 N Oak St Unit 609
- 1600 N Oak St Unit 517
- 1600 N Oak St Unit 415
- 1516 16th Ct N
- 1800 Wilson Blvd Unit 305
- 1781 N Pierce St Unit 303
- 1781 N Pierce St Unit 305
- 1781 N Pierce St Unit 802
- 1781 N Pierce St Unit 2201
- 1401 N Rhodes St Unit 305
- 1336 N Ode St Unit 14
- 1418 N Rhodes St Unit B422
- 1418 N Rhodes St Unit 401
- 1418 N Rhodes St Unit B105
- 1418 N Rhodes St Unit B118
- 1600 Clarendon Blvd Unit W202
- 1615 N Queen St Unit M202
- 1550 N Clarendon Blvd
- 1601 Clarendon Blvd
- 1550 Clarendon Blvd Unit 613.1410147
- 1550 Clarendon Blvd Unit 211.1410149
- 1550 Clarendon Blvd Unit 409.1410151
- 1550 Clarendon Blvd Unit 608.1410155
- 1550 Clarendon Blvd Unit 609.1410152
- 1550 Clarendon Blvd Unit 111.1410150
- 1550 Clarendon Blvd Unit 206.1410154
- 1550 Clarendon Blvd Unit 304.1410148
- 1550 Clarendon Blvd Unit ID1024653P
- 1550 Clarendon Blvd Unit ID1024646P
- 1515 N Queen St
- 1600 N Oak St Unit 1701
- 1600 N Oak St Unit 1725
- 1788 N Pierce St
- 1722 N Quinn St Unit 203
- 1410 N Quinn St Unit 6
