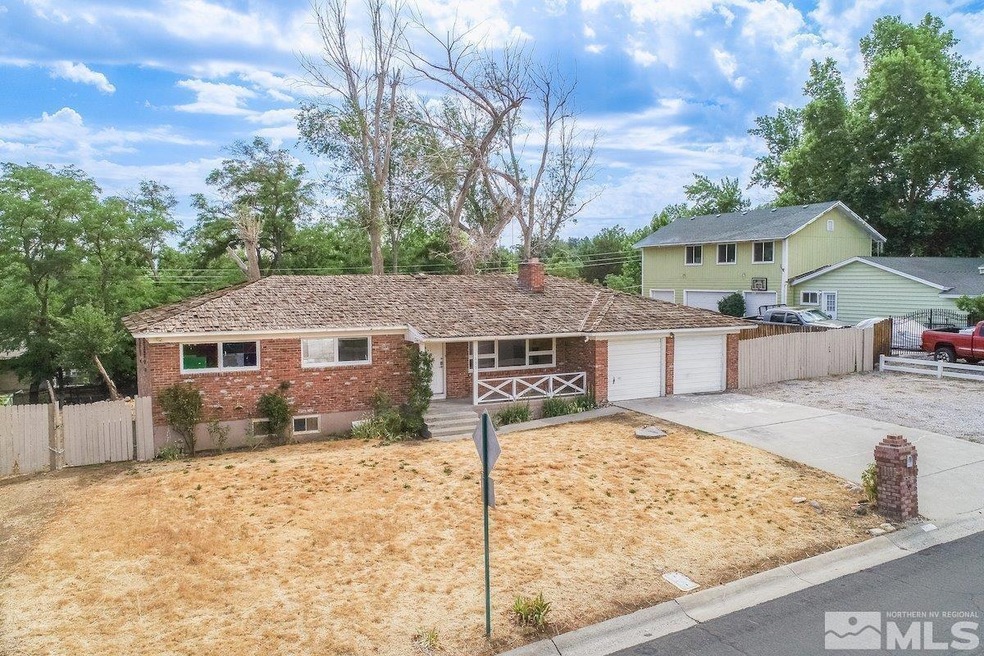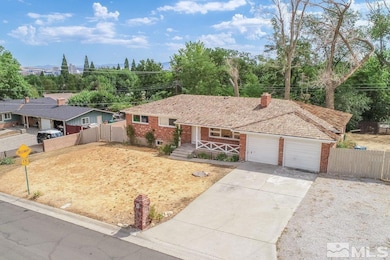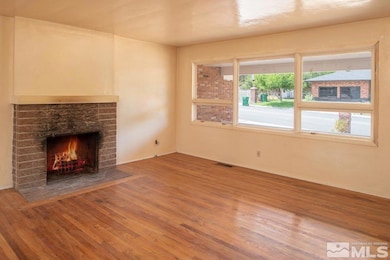
1600 Ferris Ln Reno, NV 89509
West Plumb-Cashill Boulevard NeighborhoodHighlights
- Deck
- Bonus Room
- 2 Car Attached Garage
- Hunter Lake Elementary School Rated A-
- No HOA
- 5-minute walk to Rivermount Park
About This Home
As of February 2023Beautiful, highly sought after old SW Reno neighborhood! Rare opportunity & great potential in this charming brick home near Midtown. Minutes to airport & freeway access. Double size lot is 1/3 acre and has potential for a walk-out daylight basement. Sq ft area is 1540 plus 1288 sq ft partially finished basement. Choose your finishes and make this home your own! Location is everything! Agents-see extended remarks & D in MLS w/addenda to submit with an offer. Please call LA with questioins., Seller's Property Disclosure and Addendum, Lead Based Paint form & 3 other addenda to be submitted signed with a Purchase Agreement. Earnest Money deposit on offers is to be a minimun of $10,000. Sale is subject to court approval and possible overbid at the hearing. NRS 148 applies to this sale and is one of the docs uploaded in MLS. Non-conforming fireplace insert has been removed (as required in Washoe County) and will not be replaced. Laundry is in the basement-along with an additional bathroom and the furnace. Huge, open areas in basement with great ceiling height. Agents: PLEASE SEE REVISED SRPD with ADDENDUM under "D" in Documents in MLS listing.
Last Agent to Sell the Property
Ferrari-Lund R.E. Sparks License #BS.17716 Listed on: 12/29/2021
Home Details
Home Type
- Single Family
Est. Annual Taxes
- $1,636
Year Built
- Built in 1957
Lot Details
- 0.33 Acre Lot
- Back Yard Fenced
- Landscaped
- Level Lot
- Property is zoned SF15
Parking
- 2 Car Attached Garage
Home Design
- Brick or Stone Mason
- Pitched Roof
- Shake Roof
- Wood Roof
- Wood Siding
- Shingle Siding
- Asbestos
- Stick Built Home
Interior Spaces
- 1,540 Sq Ft Home
- 1-Story Property
- Drapes & Rods
- Blinds
- Aluminum Window Frames
- Family Room
- Living Room with Fireplace
- Combination Kitchen and Dining Room
- Bonus Room
- Finished Basement
Kitchen
- Breakfast Bar
- <<builtInOvenToken>>
- Electric Cooktop
Flooring
- Carpet
- Tile
- Vinyl
Bedrooms and Bathrooms
- 3 Bedrooms
- 2 Full Bathrooms
- Primary Bathroom includes a Walk-In Shower
Laundry
- Laundry Room
- Shelves in Laundry Area
Outdoor Features
- Deck
Schools
- Hunter Lake Elementary School
- Swope Middle School
- Reno High School
Utilities
- No Heating
- Electric Water Heater
- Internet Available
- Phone Available
- Cable TV Available
Community Details
- No Home Owners Association
Listing and Financial Details
- Home warranty included in the sale of the property
- Court or third-party approval is required for the sale
- Assessor Parcel Number 01034302
Ownership History
Purchase Details
Home Financials for this Owner
Home Financials are based on the most recent Mortgage that was taken out on this home.Purchase Details
Purchase Details
Similar Homes in Reno, NV
Home Values in the Area
Average Home Value in this Area
Purchase History
| Date | Type | Sale Price | Title Company |
|---|---|---|---|
| Bargain Sale Deed | $495,000 | Stewart Title | |
| Deed | -- | None Available | |
| Quit Claim Deed | -- | None Available |
Property History
| Date | Event | Price | Change | Sq Ft Price |
|---|---|---|---|---|
| 07/17/2025 07/17/25 | For Sale | $949,900 | +91.9% | $336 / Sq Ft |
| 02/09/2023 02/09/23 | Sold | $495,000 | +4.2% | $321 / Sq Ft |
| 12/12/2022 12/12/22 | Pending | -- | -- | -- |
| 11/02/2022 11/02/22 | Price Changed | $475,000 | -5.0% | $308 / Sq Ft |
| 11/01/2022 11/01/22 | For Sale | $500,000 | 0.0% | $325 / Sq Ft |
| 10/31/2022 10/31/22 | Pending | -- | -- | -- |
| 10/10/2022 10/10/22 | For Sale | $500,000 | 0.0% | $325 / Sq Ft |
| 08/31/2022 08/31/22 | Pending | -- | -- | -- |
| 07/27/2022 07/27/22 | Price Changed | $500,000 | +11.1% | $325 / Sq Ft |
| 06/26/2022 06/26/22 | For Sale | $450,000 | 0.0% | $292 / Sq Ft |
| 04/02/2022 04/02/22 | Pending | -- | -- | -- |
| 03/23/2022 03/23/22 | For Sale | $450,000 | 0.0% | $292 / Sq Ft |
| 01/17/2022 01/17/22 | Pending | -- | -- | -- |
| 12/28/2021 12/28/21 | For Sale | $450,000 | -- | $292 / Sq Ft |
Tax History Compared to Growth
Tax History
| Year | Tax Paid | Tax Assessment Tax Assessment Total Assessment is a certain percentage of the fair market value that is determined by local assessors to be the total taxable value of land and additions on the property. | Land | Improvement |
|---|---|---|---|---|
| 2025 | $1,901 | $95,594 | $60,900 | $34,694 |
| 2024 | $1,901 | $92,189 | $58,065 | $34,124 |
| 2023 | $1,762 | $85,907 | $54,250 | $31,657 |
| 2022 | $1,636 | $71,363 | $45,500 | $25,863 |
| 2021 | $2,339 | $59,465 | $34,300 | $25,165 |
| 2020 | $2,511 | $58,990 | $34,300 | $24,690 |
| 2019 | $2,352 | $55,595 | $31,850 | $23,745 |
| 2018 | $1,904 | $47,781 | $25,025 | $22,756 |
| 2017 | $1,754 | $47,359 | $25,025 | $22,334 |
| 2016 | $2,591 | $44,946 | $22,750 | $22,196 |
| 2015 | $1,298 | $39,890 | $17,920 | $21,970 |
| 2014 | $1,274 | $37,695 | $16,730 | $20,965 |
| 2013 | -- | $33,569 | $13,510 | $20,059 |
Agents Affiliated with this Home
-
Shane Avansino

Seller's Agent in 2025
Shane Avansino
Ink Realty
(775) 690-5628
1 in this area
74 Total Sales
-
Claudia Capurro
C
Seller's Agent in 2023
Claudia Capurro
Ferrari-Lund R.E. Sparks
(775) 750-5705
1 in this area
96 Total Sales
-
Don Nelson

Seller Co-Listing Agent in 2023
Don Nelson
Ferrari-Lund R.E. Sparks
(775) 530-0029
1 in this area
54 Total Sales
Map
Source: Northern Nevada Regional MLS
MLS Number: 210018368
APN: 010-343-02
- 2455 W Plumb Ln
- 2195 W Plumb Ln
- 2205 Keever Ct
- 1755 Benjamin Franklin Dr
- 2600 James Madison Dr
- 1900 Marla Dr
- 1435 Hunter Lake Dr
- 2126 Thomas Jefferson Dr
- 1510 Mayberry Dr
- 2060 Del Rio Ln
- 2080 Del Rio Ln
- 1304 Clough Rd
- 1905 Von Way
- 2315 Armstrong Ln
- 1890 Palisade Dr
- 700 Ferris Ln
- 1840 Allen St
- 1445 California Ave
- 2905 Susileen Dr
- 1550 Swan Cir





