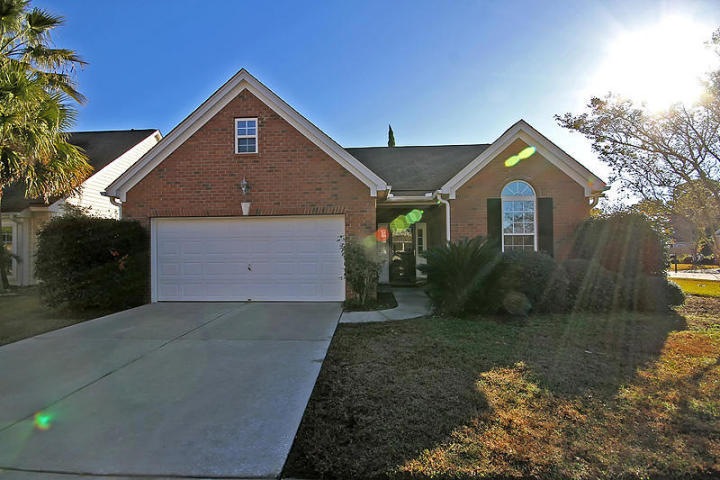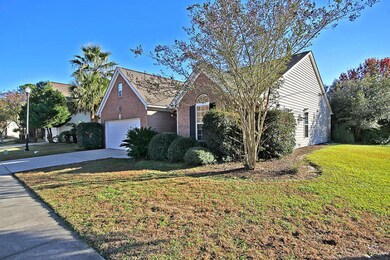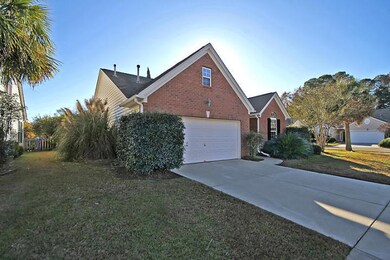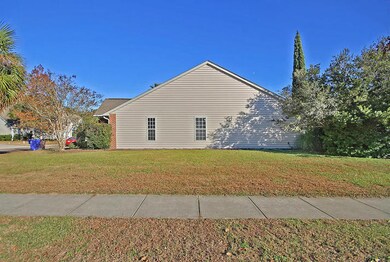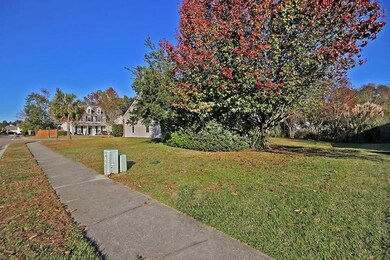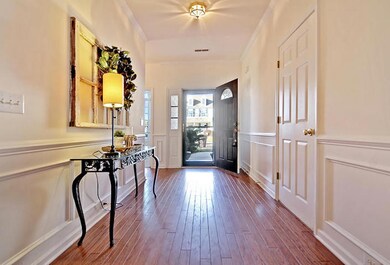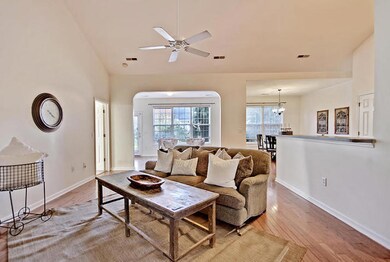
1600 Jorrington St Mount Pleasant, SC 29466
Park West NeighborhoodHighlights
- Clubhouse
- Traditional Architecture
- Wood Flooring
- Charles Pinckney Elementary School Rated A
- Cathedral Ceiling
- Sun or Florida Room
About This Home
As of March 2023Located in the heart of Mount Pleasant, you will be minutes from shopping, schools, and restaurants! This community has so much to offer including 2 pools, tennis courts, an amenity center with clubhouse, and so much more! Walking into the home you are greeted by gorgeous hardwood floors, smooth ceilings, crown molding, and a large foyer. The homes open floor plan makes this a wonderful home for dinner parties and family get togethers. The spacious family room has vaulted ceilings and a fireplace. The sunny kitchen offers stainless and black appliances, breakfast bar, and plenty of storage! Right off the kitchen is the dining room and a bright sunroom!The Master Suite boasts a large walk-in closet, vaulted ceilings, and an ensuite. The master ensuite is the oasis you have been looking for! With dual vanities, soaking tub, and standing shower you'll never want to leave! Two more large bedrooms with great closet space. Out back the home has a spacious yard with a patio. This is the quintessential yard for kids, pets, and entertaining friends and family! Please come out today before its too late! This home will not last long!
Home Details
Home Type
- Single Family
Est. Annual Taxes
- $2,210
Year Built
- Built in 2002
Lot Details
- 8,712 Sq Ft Lot
- Level Lot
HOA Fees
- $100 Monthly HOA Fees
Parking
- 2 Car Attached Garage
- Off-Street Parking
Home Design
- Traditional Architecture
- Brick Exterior Construction
- Slab Foundation
- Architectural Shingle Roof
- Vinyl Siding
Interior Spaces
- 1,655 Sq Ft Home
- 1-Story Property
- Smooth Ceilings
- Cathedral Ceiling
- Ceiling Fan
- Stubbed Gas Line For Fireplace
- Thermal Windows
- Window Treatments
- Insulated Doors
- Entrance Foyer
- Family Room with Fireplace
- Formal Dining Room
- Sun or Florida Room
Kitchen
- Eat-In Kitchen
- Dishwasher
Flooring
- Wood
- Ceramic Tile
- Vinyl
Bedrooms and Bathrooms
- 3 Bedrooms
- Walk-In Closet
- 2 Full Bathrooms
- Garden Bath
Outdoor Features
- Patio
Schools
- Charles Pinckney Elementary School
- Cario Middle School
- Wando High School
Utilities
- Cooling Available
- Forced Air Heating System
Community Details
Overview
- Park West Subdivision
Amenities
- Clubhouse
Recreation
- Community Spa
- Trails
Ownership History
Purchase Details
Home Financials for this Owner
Home Financials are based on the most recent Mortgage that was taken out on this home.Purchase Details
Home Financials for this Owner
Home Financials are based on the most recent Mortgage that was taken out on this home.Purchase Details
Home Financials for this Owner
Home Financials are based on the most recent Mortgage that was taken out on this home.Purchase Details
Home Financials for this Owner
Home Financials are based on the most recent Mortgage that was taken out on this home.Purchase Details
Similar Homes in Mount Pleasant, SC
Home Values in the Area
Average Home Value in this Area
Purchase History
| Date | Type | Sale Price | Title Company |
|---|---|---|---|
| Deed | $552,000 | None Listed On Document | |
| Deed | $320,000 | None Available | |
| Deed | $275,000 | None Available | |
| Deed Of Distribution | -- | None Available | |
| Deed | $179,710 | -- |
Mortgage History
| Date | Status | Loan Amount | Loan Type |
|---|---|---|---|
| Open | $414,000 | New Conventional | |
| Previous Owner | $291,000 | New Conventional | |
| Previous Owner | $290,505 | New Conventional | |
| Previous Owner | $247,500 | New Conventional |
Property History
| Date | Event | Price | Change | Sq Ft Price |
|---|---|---|---|---|
| 03/30/2023 03/30/23 | Sold | $552,000 | -2.3% | $334 / Sq Ft |
| 01/12/2023 01/12/23 | For Sale | $564,999 | +76.6% | $341 / Sq Ft |
| 05/28/2018 05/28/18 | Sold | $320,000 | -4.4% | $193 / Sq Ft |
| 04/18/2018 04/18/18 | Pending | -- | -- | -- |
| 03/06/2018 03/06/18 | For Sale | $334,900 | +21.8% | $202 / Sq Ft |
| 11/15/2017 11/15/17 | Sold | $275,000 | -17.9% | $166 / Sq Ft |
| 09/05/2017 09/05/17 | Pending | -- | -- | -- |
| 07/12/2017 07/12/17 | For Sale | $335,000 | -- | $202 / Sq Ft |
Tax History Compared to Growth
Tax History
| Year | Tax Paid | Tax Assessment Tax Assessment Total Assessment is a certain percentage of the fair market value that is determined by local assessors to be the total taxable value of land and additions on the property. | Land | Improvement |
|---|---|---|---|---|
| 2023 | $2,210 | $13,000 | $0 | $0 |
| 2022 | $1,258 | $13,000 | $0 | $0 |
| 2021 | $1,377 | $13,000 | $0 | $0 |
| 2020 | $1,422 | $13,000 | $0 | $0 |
| 2019 | $1,411 | $13,000 | $0 | $0 |
| 2017 | $1,025 | $10,130 | $0 | $0 |
| 2016 | $979 | $10,130 | $0 | $0 |
| 2015 | $1,020 | $10,130 | $0 | $0 |
| 2014 | $863 | $0 | $0 | $0 |
| 2011 | -- | $0 | $0 | $0 |
Agents Affiliated with this Home
-
Rodney Hancock
R
Seller's Agent in 2023
Rodney Hancock
AgentOwned Realty Charleston Group
(843) 437-1347
1 in this area
121 Total Sales
-
Priscilla Shumway
P
Buyer's Agent in 2023
Priscilla Shumway
Dunes Properties of Chas Inc
(843) 886-5600
1 in this area
17 Total Sales
-
Caleb Pearson

Seller's Agent in 2018
Caleb Pearson
EXP Realty LLC
(843) 609-5590
12 in this area
568 Total Sales
Map
Source: CHS Regional MLS
MLS Number: 18006093
APN: 594-15-00-150
- 1629 Jorrington St
- 3486 Ashwycke St
- 2012 Hammond Dr
- 2004 Hammond Dr
- 1601 Grey Marsh Rd
- 1409 Bloomingdale Ln
- 1428 Bloomingdale Ln
- 1532 Wellesley Cir
- 1908 Basildon Rd Unit 1908
- 1805 Basildon Rd Unit 1805
- 1604 Basildon Rd Unit 1604
- 1012 Basildon Rd Unit 1012
- 1736 James Basford Place
- 1733 James Basford Place
- 1121 Basildon Rd Unit 1121
- 1111 Basildon Rd Unit 1111
- 1413 Basildon Rd Unit 1413
- 1855 Cherokee Rose Cir Unit 1B5
- 1304 Basildon Rd Unit 1304
- 3474 Toomer Kiln Cir
