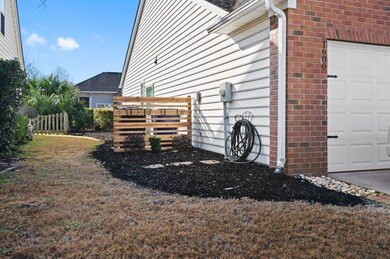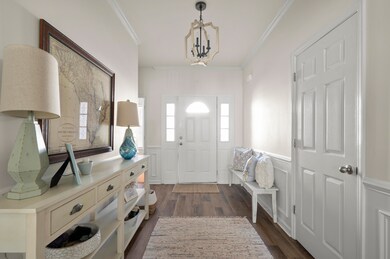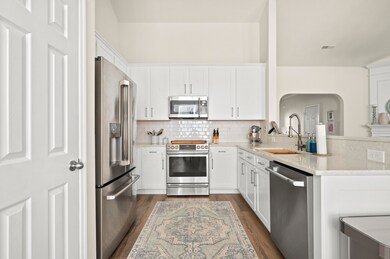
1600 Jorrington St Mount Pleasant, SC 29466
Park West NeighborhoodHighlights
- Clubhouse
- Deck
- Cathedral Ceiling
- Charles Pinckney Elementary School Rated A
- Traditional Architecture
- Wood Flooring
About This Home
As of March 2023Welcome to Park West! This single story home in the Berkleigh subsection has been cosmetically updated and is ready for a new owner! With over 1600 square feet, the open floor plan serves well for entertaining family and friends. Upon entering, you're greeted with a large foyer, and your eyes are drawn first to the wainscoting, then the lighting and new floors! Both secondary bedrooms are located on the right side of the house and share an updated full bathroom with tub/shower combination. Back through the foyer, the spacious family room features a vaulted ceiling and a fire place with custom surround. The den is open to the kitchen, that has new stainless steel appliances, new kitchen faucet, updated tiled backsplash, new quartz countertop and new cabinet doors, as well as a custom builtcoffee bar that is accessible from the dining area. The wainscoting also continues through the dining area. One of the best features of this house is the extra square footage you'll find at the rear of the house. This room is currently being used as an extra den and home office, but the possibilities are endless! The primary bedroom suite boasts a large walk-in closet, vaulted ceilings, and an ensuite bathroom. The ensuite bathroom is the peaceful space you have been looking for! With dual vanities, soaking tub, and standing shower, it's a perfect place to relax and unwind. Stepping outside, you'll notice the newly built deck and newly installed landscaping. This home is located in the heart of Mount Pleasant, so you will be minutes from shopping, schools, and restaurants! This community has so much to offer including 2 pools, tennis courts, an amenity center with clubhouse, and so much more! Come see this one soon, It will not last long!
Last Agent to Sell the Property
AgentOwned Realty Charleston Group License #42414 Listed on: 01/12/2023

Home Details
Home Type
- Single Family
Est. Annual Taxes
- $2,210
Year Built
- Built in 2002
Lot Details
- 8,712 Sq Ft Lot
- Level Lot
HOA Fees
- $89 Monthly HOA Fees
Parking
- 2 Car Attached Garage
Home Design
- Traditional Architecture
- Brick Exterior Construction
- Slab Foundation
- Architectural Shingle Roof
- Vinyl Siding
Interior Spaces
- 1,655 Sq Ft Home
- 1-Story Property
- Smooth Ceilings
- Cathedral Ceiling
- Ceiling Fan
- Entrance Foyer
- Family Room with Fireplace
- Formal Dining Room
- Utility Room with Study Area
Kitchen
- Eat-In Kitchen
- Dishwasher
Flooring
- Wood
- Ceramic Tile
- Vinyl
Bedrooms and Bathrooms
- 3 Bedrooms
- 2 Full Bathrooms
- Garden Bath
Outdoor Features
- Deck
Schools
- Charles Pinckney Elementary School
- Cario Middle School
- Wando High School
Utilities
- Cooling Available
- Heating Available
Community Details
Overview
- Park West Subdivision
Amenities
- Clubhouse
Recreation
- Tennis Courts
- Community Pool
- Park
- Trails
Ownership History
Purchase Details
Home Financials for this Owner
Home Financials are based on the most recent Mortgage that was taken out on this home.Purchase Details
Home Financials for this Owner
Home Financials are based on the most recent Mortgage that was taken out on this home.Purchase Details
Home Financials for this Owner
Home Financials are based on the most recent Mortgage that was taken out on this home.Purchase Details
Home Financials for this Owner
Home Financials are based on the most recent Mortgage that was taken out on this home.Purchase Details
Similar Homes in Mount Pleasant, SC
Home Values in the Area
Average Home Value in this Area
Purchase History
| Date | Type | Sale Price | Title Company |
|---|---|---|---|
| Deed | $552,000 | None Listed On Document | |
| Deed | $320,000 | None Available | |
| Deed | $275,000 | None Available | |
| Deed Of Distribution | -- | None Available | |
| Deed | $179,710 | -- |
Mortgage History
| Date | Status | Loan Amount | Loan Type |
|---|---|---|---|
| Open | $414,000 | New Conventional | |
| Previous Owner | $291,000 | New Conventional | |
| Previous Owner | $290,505 | New Conventional | |
| Previous Owner | $247,500 | New Conventional |
Property History
| Date | Event | Price | Change | Sq Ft Price |
|---|---|---|---|---|
| 03/30/2023 03/30/23 | Sold | $552,000 | -2.3% | $334 / Sq Ft |
| 01/12/2023 01/12/23 | For Sale | $564,999 | +76.6% | $341 / Sq Ft |
| 05/28/2018 05/28/18 | Sold | $320,000 | -4.4% | $193 / Sq Ft |
| 04/18/2018 04/18/18 | Pending | -- | -- | -- |
| 03/06/2018 03/06/18 | For Sale | $334,900 | +21.8% | $202 / Sq Ft |
| 11/15/2017 11/15/17 | Sold | $275,000 | -17.9% | $166 / Sq Ft |
| 09/05/2017 09/05/17 | Pending | -- | -- | -- |
| 07/12/2017 07/12/17 | For Sale | $335,000 | -- | $202 / Sq Ft |
Tax History Compared to Growth
Tax History
| Year | Tax Paid | Tax Assessment Tax Assessment Total Assessment is a certain percentage of the fair market value that is determined by local assessors to be the total taxable value of land and additions on the property. | Land | Improvement |
|---|---|---|---|---|
| 2023 | $2,210 | $13,000 | $0 | $0 |
| 2022 | $1,258 | $13,000 | $0 | $0 |
| 2021 | $1,377 | $13,000 | $0 | $0 |
| 2020 | $1,422 | $13,000 | $0 | $0 |
| 2019 | $1,411 | $13,000 | $0 | $0 |
| 2017 | $1,025 | $10,130 | $0 | $0 |
| 2016 | $979 | $10,130 | $0 | $0 |
| 2015 | $1,020 | $10,130 | $0 | $0 |
| 2014 | $863 | $0 | $0 | $0 |
| 2011 | -- | $0 | $0 | $0 |
Agents Affiliated with this Home
-
Rodney Hancock
R
Seller's Agent in 2023
Rodney Hancock
AgentOwned Realty Charleston Group
(843) 437-1347
1 in this area
121 Total Sales
-
Priscilla Shumway
P
Buyer's Agent in 2023
Priscilla Shumway
Dunes Properties of Chas Inc
(843) 886-5600
1 in this area
17 Total Sales
-
Caleb Pearson

Seller's Agent in 2018
Caleb Pearson
EXP Realty LLC
(843) 609-5590
12 in this area
568 Total Sales
Map
Source: CHS Regional MLS
MLS Number: 23000770
APN: 594-15-00-150
- 1629 Jorrington St
- 3486 Ashwycke St
- 2012 Hammond Dr
- 2004 Hammond Dr
- 1601 Grey Marsh Rd
- 1409 Bloomingdale Ln
- 1428 Bloomingdale Ln
- 1532 Wellesley Cir
- 1908 Basildon Rd Unit 1908
- 1805 Basildon Rd Unit 1805
- 1604 Basildon Rd Unit 1604
- 1012 Basildon Rd Unit 1012
- 1736 James Basford Place
- 1733 James Basford Place
- 1121 Basildon Rd Unit 1121
- 1111 Basildon Rd Unit 1111
- 1413 Basildon Rd Unit 1413
- 1855 Cherokee Rose Cir Unit 1B5
- 1304 Basildon Rd Unit 1304
- 3474 Toomer Kiln Cir






