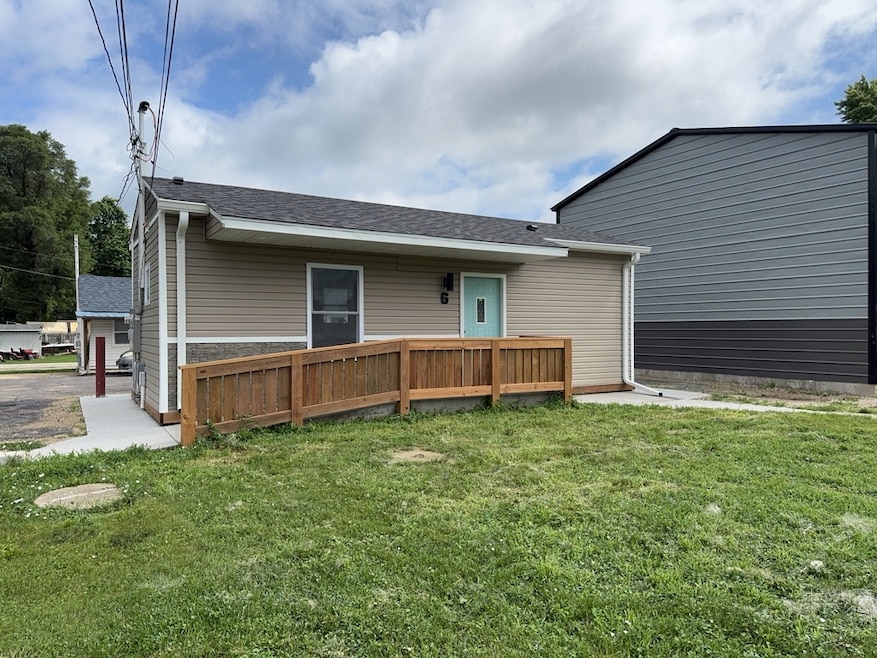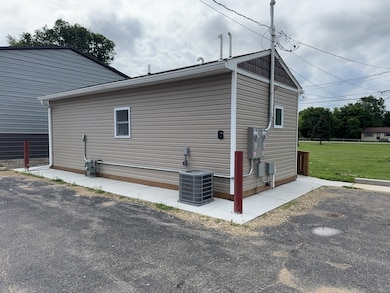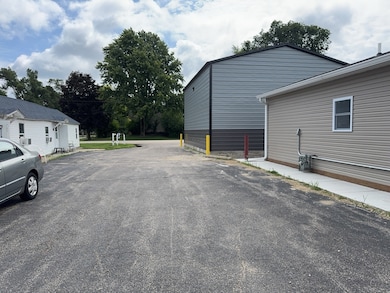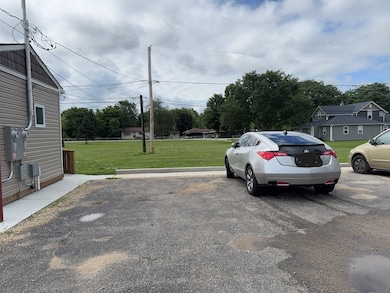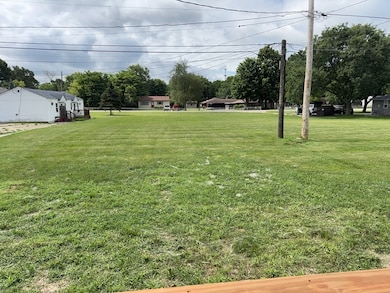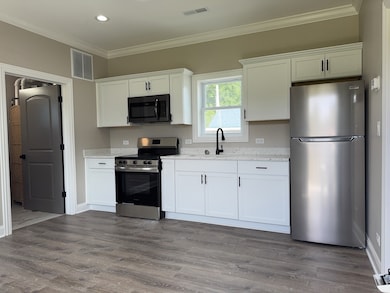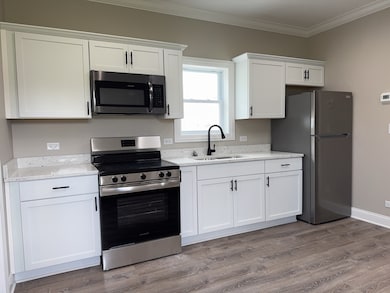1600 North Ave Unit 6 Crystal Lake, IL 60014
Highlights
- Stainless Steel Appliances
- Living Room
- Laundry Room
- West Elementary School Rated A-
- Resident Manager or Management On Site
- 4-minute walk to Della Street Park
About This Home
Available immediately is this 1 bedroom, 1 bathroom 400 square foot home that has been completely rehabbed with updated kitchen, SS appliances, vinyl plank floors throughout, and a tiled 2-person shower. No need to lug laundry to the laundromat as rent includes a washer and dryer saving you time and money! Water included in monthly rent. Close proximity to Crystal Lake main beach, shopping, restaurants and schools. NO Pets allowed. Credit and background checks required for all occupants aged 18 & up. Come and make this your next home!!!
Home Details
Home Type
- Single Family
Year Renovated
- 2025
Lot Details
- Lot Dimensions are 45 x 100
Home Design
- Asphalt Roof
- Concrete Perimeter Foundation
Interior Spaces
- 400 Sq Ft Home
- 1-Story Property
- Window Screens
- Family Room
- Living Room
- Dining Room
- Vinyl Flooring
- Carbon Monoxide Detectors
Kitchen
- Microwave
- Stainless Steel Appliances
Bedrooms and Bathrooms
- 1 Bedroom
- 1 Potential Bedroom
- 1 Full Bathroom
Laundry
- Laundry Room
- Dryer
- Washer
Parking
- 2 Parking Spaces
- Driveway
- Assigned Parking
Schools
- West Elementary School
- Richard F Bernotas Middle School
- Crystal Lake Central High School
Utilities
- Forced Air Heating and Cooling System
- Heating System Uses Natural Gas
- 100 Amp Service
- Cable TV Available
Listing and Financial Details
- Security Deposit $2,175
- Property Available on 7/18/25
- Rent includes water
- 12 Month Lease Term
Community Details
Pet Policy
- No Pets Allowed
Additional Features
- Westmoor Gardens Subdivision
- Common Area
- Resident Manager or Management On Site
Map
Source: Midwest Real Estate Data (MRED)
MLS Number: 12421198
- 107 Georgine St
- 188 S Heather Dr
- 9140 Selkirk Ct
- 9685 Stonecastle Ln
- 9640 Stonecastle Ln
- 1377 Gardina Vista
- 354 Millard Ave
- 9120 Selkirk Ct
- 9605 Stonecastle Ln
- Lots 21-23 Corrine Ave
- Lots 15-17 Corrine Ave
- Lot 16 and 17 Millard Ave
- 6165 Stansbury Ln
- 9750 Stonecastle Ln
- 8736 Shade Tree Cir
- 7010 Fairway Dr
- 421 Elmwood Ave
- 6450 Laforge Ln
- 7225 Bannockburn Cir
- 9065 Edinburgh Ct
- 331 Charlotte Ave
- 951 Golf Course
- 431-455 Brandy Dr
- 764 Weston Dr
- 174 S Mchenry Ave
- 2848 Impressions Dr
- 2818 Impressions Dr
- 95 Pine Ct
- 130-160 W Woodstock St
- 595 Darlington Ln
- 100 S Caroline St Unit 1
- 93 Elmhurst St Unit 2
- 2521 Stanton Cir
- 1395 Skyridge Dr
- 5 S Virginia Rd Unit 4
- 5 S Virginia Rd Unit 6
- 66 Barrow Dr
- 2115 Pembridge Dr
- 4440 Larkspur Ln
- 111 E Crystal Lake Ave
