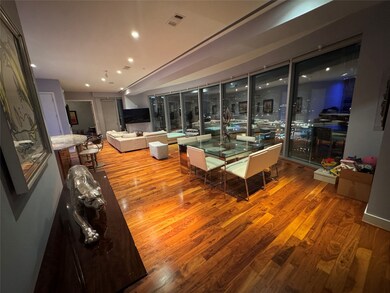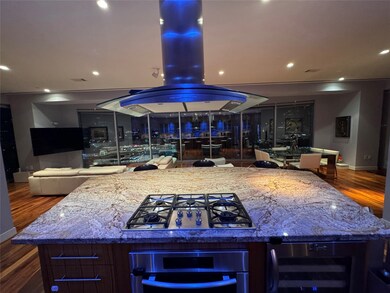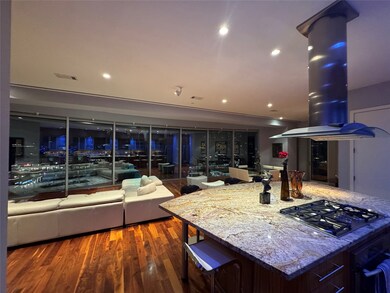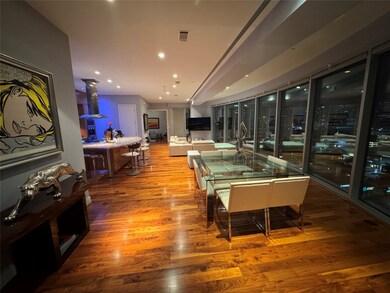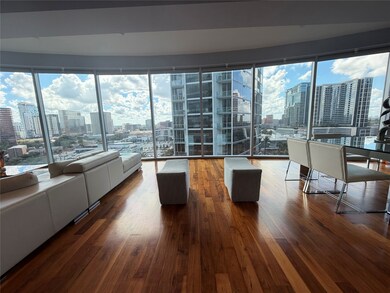Cosmopolitan Condos 1600 Post Oak Blvd Unit 1206 Floor 12 Houston, TX 77056
Uptown-Galleria District NeighborhoodHighlights
- Valet Parking
- Clubhouse
- Hydromassage or Jetted Bathtub
- Fitness Center
- Wood Flooring
- 4-minute walk to Martin Debrovner Park
About This Home
Luxurious 12th Floor Unit with Breathtaking Galleria and Post Oak Blvd Views from the Five-Star Cosmopolitan High-Rise. This 3 Bed, 2 1/2 Bath, Boasts almost 2900 SF which includes the 2 terraces. The Unit stretches whole building side. A Large Open Plan w/ Panoramic Floor to Ceiling Windows w/ Custom Somfy Power Shades. Pent House Finish Kitchen. Miele Appliances & Huge Solid Slab Island. Miele Built-in Espresso/Capp Maker, Warming & Steam DWRs, Microwave, Range, Oven, Dishwasher. All closets & built-in Office by ELfa systems. Primary Bath with Dual Sinks, Origami Air-Jet Tub, Granite Cntp & Tub SUR, Spacious Shower w/ Rainfall Head & Wardrobe. All bedrooms have terrace access. Unit has 2 Entries & Ext Storage. 24-Hr Concierge, Controlled Entry, Pool, Party Room, Theater, Fitness Ctr, Valet. Post Oak Christmas Trees mesmerizing Light shows right from your home! 1 Original Owner purchased New Construction. Dont miss your chance to own your dream home with best views in town!
Condo Details
Home Type
- Condominium
Est. Annual Taxes
- $14,780
Year Built
- Built in 2006
Lot Details
- Home Has East or West Exposure
- North Facing Home
Parking
- 2 Car Garage
- Electric Vehicle Home Charger
- Garage Door Opener
- Additional Parking
- Assigned Parking
- Controlled Entrance
Home Design
- Entry on the 12th floor
Interior Spaces
- 2,891 Sq Ft Home
- Wired For Sound
- Window Treatments
- Formal Entry
- Family Room Off Kitchen
- Living Room
- Breakfast Room
- Dining Room
- Storage
- Home Gym
- Security System Owned
- Property Views
Kitchen
- Breakfast Bar
- Walk-In Pantry
- Convection Oven
- Electric Oven
- Gas Cooktop
- Microwave
- Dishwasher
- Kitchen Island
- Granite Countertops
- Pots and Pans Drawers
- Self-Closing Drawers and Cabinet Doors
- Disposal
Flooring
- Wood
- Carpet
- Stone
Bedrooms and Bathrooms
- 3 Bedrooms
- Double Vanity
- Single Vanity
- Hydromassage or Jetted Bathtub
- Bathtub with Shower
- Separate Shower
Laundry
- Dryer
- Washer
Eco-Friendly Details
- ENERGY STAR Qualified Appliances
- Energy-Efficient Windows with Low Emissivity
- Energy-Efficient Exposure or Shade
- Energy-Efficient HVAC
- Energy-Efficient Lighting
- Energy-Efficient Thermostat
Outdoor Features
- Balcony
- Terrace
- Play Equipment
Schools
- Briargrove Elementary School
- Tanglewood Middle School
- Wisdom High School
Utilities
- Central Heating and Cooling System
- Programmable Thermostat
Listing and Financial Details
- Property Available on 11/29/25
- Long Term Lease
Community Details
Overview
- Cosmopolitan Association
- Mid-Rise Condominium
- Cosmopolitan Condos Subdivision
- Maintained Community
Amenities
- Valet Parking
- Picnic Area
- Trash Chute
- Meeting Room
- Party Room
Recreation
- Community Playground
Pet Policy
- Call for details about the types of pets allowed
- Pet Deposit Required
Security
- Controlled Access
- Fire and Smoke Detector
- Fire Sprinkler System
Map
About Cosmopolitan Condos
Source: Houston Association of REALTORS®
MLS Number: 11799987
APN: 1284530000034
- 1600 Post Oak Blvd Unit 1107
- 1600 Post Oak Blvd Unit 802
- 1600 Post Oak Blvd Unit 1803
- 5006 Elizabeth City St
- 5007 Cedar Creek Dr
- 1409 Post Oak Blvd Unit 1804
- 1409 Post Oak Blvd Unit 2503
- 1409 Post Oak Blvd Unit 2702
- 1409 Post Oak Blvd Unit 2204
- 1409 Post Oak Blvd Unit 803
- 5100 San Felipe St Unit 61E
- 5100 San Felipe St Unit 34E
- 5100 San Felipe St Unit 253E
- 5100 San Felipe St Unit 75E
- 5110 San Felipe St Unit 151W
- 5110 San Felipe St Unit 36/37W
- 5040 Fieldwood Dr
- 1221 Wynden Ct
- 5134 Huckleberry Cir
- 207 Wynden Crescent Ct
- 1600 Post Oak Blvd Unit 904
- 1600 Post Oak Blvd Unit 1402
- 1409 Post Oak Blvd Unit 1804
- 1409 Post Oak Blvd Unit 803
- 5100 San Felipe St Unit 51
- 5100 San Felipe St Unit 61E
- 5100 San Felipe St Unit 253E
- 5110 San Felipe St Unit 81
- 1111 Post Oak Blvd
- 800 Post Oak Blvd Unit 98
- 800 Post Oak Blvd Unit 42
- 800 Post Oak Blvd Unit 35
- 800 Post Oak Blvd Unit 91
- 800 Post Oak Blvd Unit 72
- 1770 S Post Oak Ln Unit 3103
- 5050 Ambassador Way Unit 305
- 5050 Ambassador Way Unit 302
- 5050 Ambassador Way Unit 316
- 5050 Ambassador Way Unit 220
- 5050 Ambassador Way Unit 309

