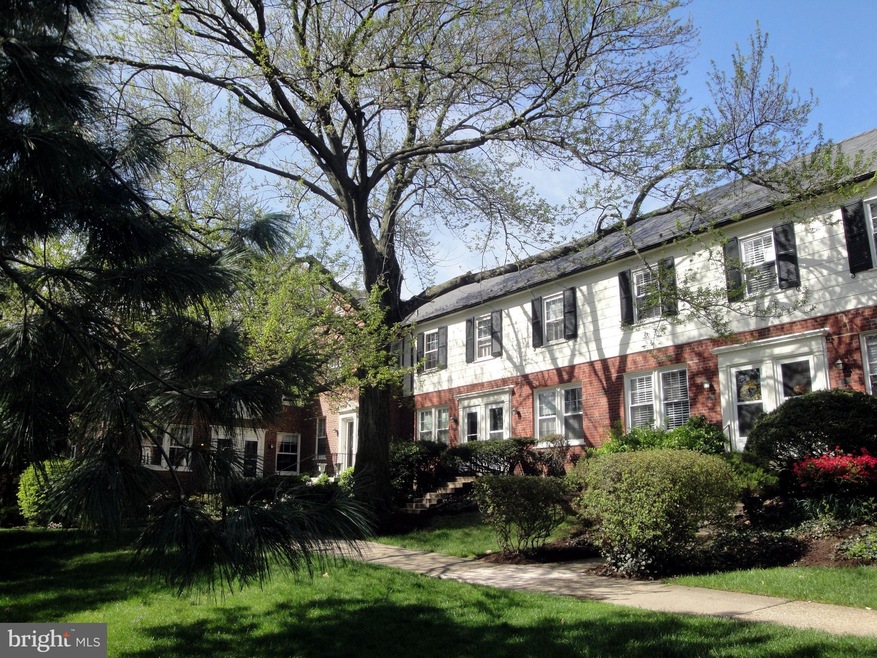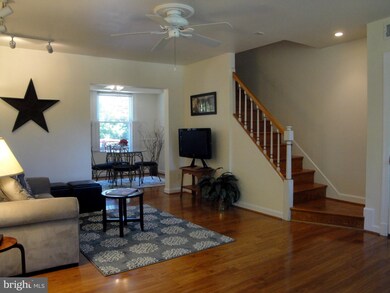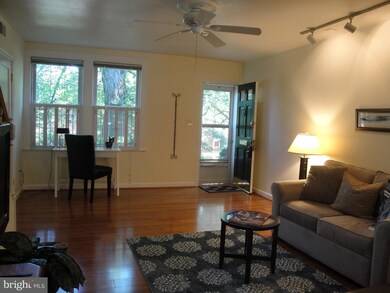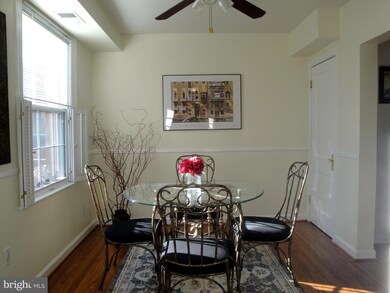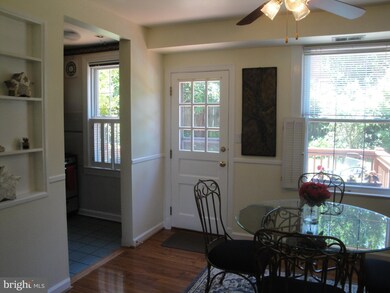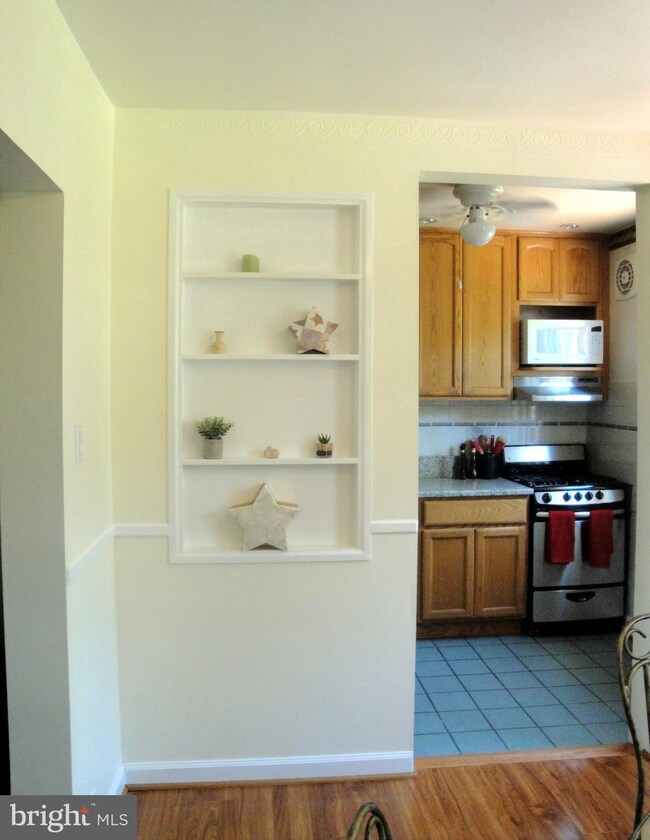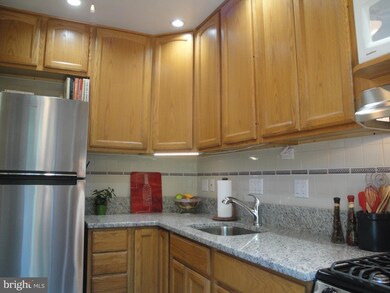
1600 S Barton St Unit 751 Arlington, VA 22204
Green Valley NeighborhoodHighlights
- View of Trees or Woods
- Deck
- Traditional Architecture
- Thomas Jefferson Middle School Rated A-
- Traditional Floor Plan
- Wood Flooring
About This Home
As of February 2021Largest 1BR TH fabulously renovated. Kit has new SS appliances, granite counters & cabinets to ceiling. Hardwood flrs up & new LR & DR floors + fresh paint. Many unique built-ins & cedar lined closets, track & recessed lighting plus 5 ceiling fans. Updated vinyl windows w/shutters & blinds. Over-sized deck in landscaped ctyd. Close to pool, tennis, shops, restaurants, theater& good public trans!
Last Agent to Sell the Property
Weichert, REALTORS License #0225127030 Listed on: 05/25/2018

Townhouse Details
Home Type
- Townhome
Est. Annual Taxes
- $2,882
Year Built
- Built in 1939
Lot Details
- Two or More Common Walls
- East Facing Home
- Property is in very good condition
HOA Fees
- $390 Monthly HOA Fees
Property Views
- Woods
- Garden
Home Design
- Traditional Architecture
- Brick Exterior Construction
- Slate Roof
Interior Spaces
- 844 Sq Ft Home
- Property has 2 Levels
- Traditional Floor Plan
- Built-In Features
- Ceiling Fan
- Double Pane Windows
- Window Treatments
- Window Screens
- Living Room
- Dining Room
- Wood Flooring
Kitchen
- Gas Oven or Range
- <<microwave>>
- Upgraded Countertops
- Disposal
Bedrooms and Bathrooms
- 1 Bedroom
- En-Suite Primary Bedroom
- 1 Full Bathroom
Laundry
- Dryer
- Washer
Home Security
Outdoor Features
- Deck
Utilities
- Forced Air Heating and Cooling System
- Heat Pump System
- Vented Exhaust Fan
- Electric Water Heater
- Cable TV Available
Listing and Financial Details
- Assessor Parcel Number 32-007-751
Community Details
Overview
- Association fees include exterior building maintenance, lawn maintenance, management, insurance, parking fee, pool(s), reserve funds, sewer, snow removal, trash, water
- Arlington Village Subdivision, 1Br + Dining Room Floorplan
- Arlington Village Community
- The community has rules related to alterations or architectural changes, parking rules
Recreation
- Tennis Courts
- Community Pool
Pet Policy
- Pets Allowed
Additional Features
- Meeting Room
- Storm Doors
Ownership History
Purchase Details
Home Financials for this Owner
Home Financials are based on the most recent Mortgage that was taken out on this home.Purchase Details
Home Financials for this Owner
Home Financials are based on the most recent Mortgage that was taken out on this home.Purchase Details
Home Financials for this Owner
Home Financials are based on the most recent Mortgage that was taken out on this home.Purchase Details
Home Financials for this Owner
Home Financials are based on the most recent Mortgage that was taken out on this home.Similar Homes in the area
Home Values in the Area
Average Home Value in this Area
Purchase History
| Date | Type | Sale Price | Title Company |
|---|---|---|---|
| Deed | $352,700 | Westcor Land Title | |
| Deed | $317,000 | Stewart Title | |
| Warranty Deed | $340,000 | -- | |
| Deed | $78,000 | -- |
Mortgage History
| Date | Status | Loan Amount | Loan Type |
|---|---|---|---|
| Open | $282,160 | New Conventional | |
| Previous Owner | $316,981 | VA | |
| Previous Owner | $323,815 | VA | |
| Previous Owner | $12,000 | Stand Alone Second | |
| Previous Owner | $23,000 | Stand Alone Second | |
| Previous Owner | $272,000 | New Conventional | |
| Previous Owner | $75,650 | No Value Available |
Property History
| Date | Event | Price | Change | Sq Ft Price |
|---|---|---|---|---|
| 07/17/2025 07/17/25 | For Sale | $365,000 | +3.5% | $432 / Sq Ft |
| 02/26/2021 02/26/21 | Sold | $352,700 | +4.0% | $418 / Sq Ft |
| 01/26/2021 01/26/21 | Pending | -- | -- | -- |
| 01/21/2021 01/21/21 | For Sale | $339,000 | -3.9% | $402 / Sq Ft |
| 01/11/2021 01/11/21 | Off Market | $352,700 | -- | -- |
| 07/17/2018 07/17/18 | Sold | $317,000 | -0.6% | $376 / Sq Ft |
| 06/13/2018 06/13/18 | Pending | -- | -- | -- |
| 05/25/2018 05/25/18 | For Sale | $319,000 | -- | $378 / Sq Ft |
Tax History Compared to Growth
Tax History
| Year | Tax Paid | Tax Assessment Tax Assessment Total Assessment is a certain percentage of the fair market value that is determined by local assessors to be the total taxable value of land and additions on the property. | Land | Improvement |
|---|---|---|---|---|
| 2025 | $3,552 | $343,900 | $49,000 | $294,900 |
| 2024 | $3,523 | $341,000 | $49,000 | $292,000 |
| 2023 | $3,468 | $336,700 | $49,000 | $287,700 |
| 2022 | $3,381 | $328,300 | $49,000 | $279,300 |
| 2021 | $3,298 | $320,200 | $49,000 | $271,200 |
| 2020 | $3,153 | $307,300 | $33,800 | $273,500 |
| 2019 | $3,071 | $299,300 | $33,800 | $265,500 |
| 2018 | $2,933 | $291,600 | $33,800 | $257,800 |
| 2017 | $2,882 | $286,500 | $33,800 | $252,700 |
| 2016 | $2,916 | $294,300 | $33,800 | $260,500 |
| 2015 | $2,931 | $294,300 | $33,800 | $260,500 |
| 2014 | $2,832 | $284,300 | $33,800 | $250,500 |
Agents Affiliated with this Home
-
Lyndsi Sitcov

Seller's Agent in 2025
Lyndsi Sitcov
Douglas Elliman of Metro DC, LLC - Washington
(202) 534-9397
173 Total Sales
-
Matthew Windsor

Seller Co-Listing Agent in 2025
Matthew Windsor
Douglas Elliman of Metro DC, LLC - Washington
(240) 210-4350
1 in this area
148 Total Sales
-
Louis Kim

Seller's Agent in 2021
Louis Kim
Samson Properties
(703) 856-1228
2 in this area
5 Total Sales
-
Jan Kennemer

Seller's Agent in 2018
Jan Kennemer
Weichert Corporate
(703) 795-1972
6 Total Sales
Map
Source: Bright MLS
MLS Number: 1001587896
APN: 32-007-751
- 1600 S Barton St Unit 754
- 2600 16th St S Unit 696
- 2600 16th St S Unit 711
- 1400 S Barton St Unit 435
- 1401 S Edgewood St Unit 488
- 2917 18th St S
- 1108 S Edgewood St
- 1107 S Walter Reed Dr Unit 502
- 3153 14th St S
- 1016 S Wayne St Unit 101
- 1016 S Wayne St Unit 406
- 3202 13th Rd S
- 1114 S Highland St Unit 1
- 1102 S Highland St Unit 3
- 3515 19th St S
- 1932 S Kenmore St
- 2046 S Shirlington Rd
- 2177 S Glebe Rd
- 2019 S Kenmore St
- 2025 S Kenmore St
