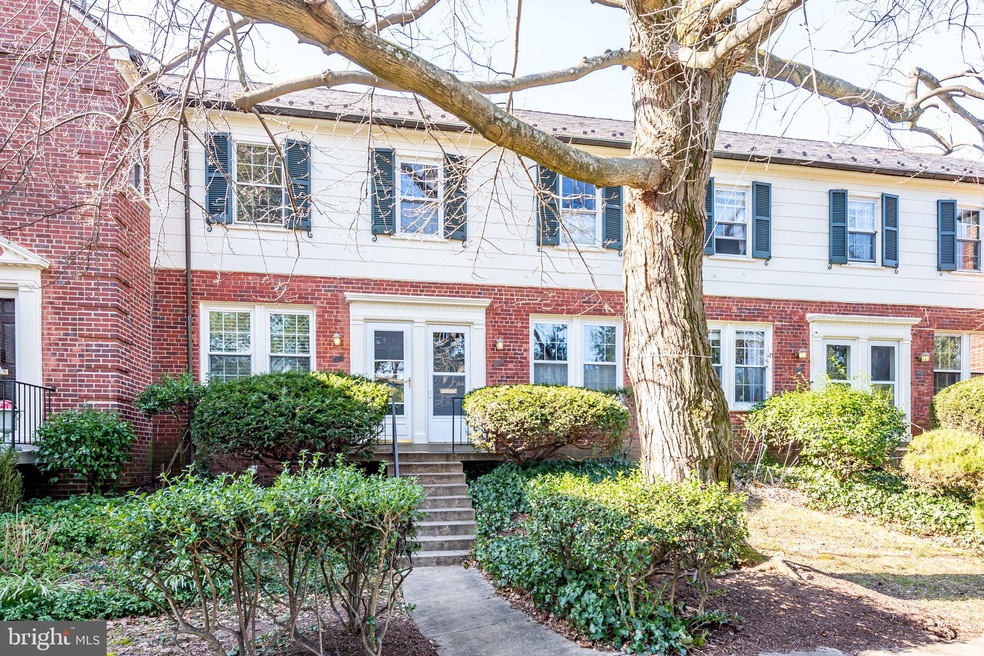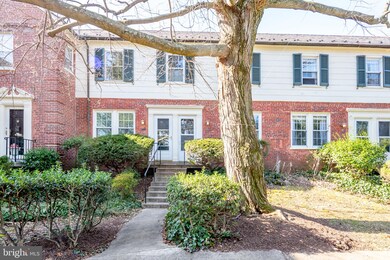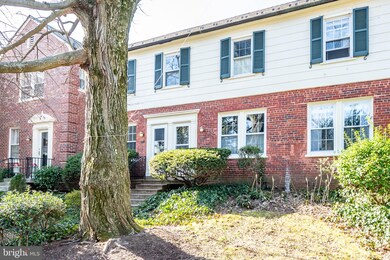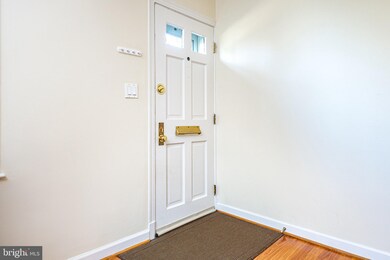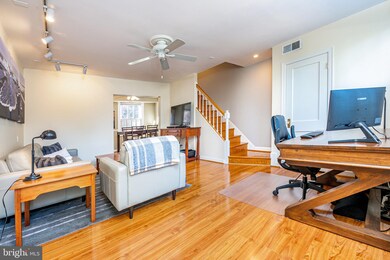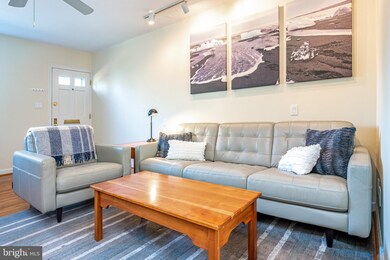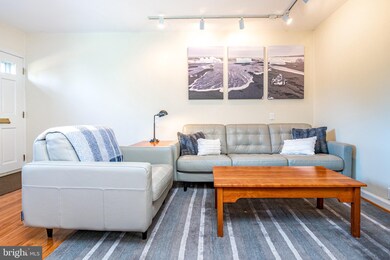
1600 S Barton St Unit 751 Arlington, VA 22204
Green Valley NeighborhoodHighlights
- Colonial Architecture
- Community Pool
- Central Air
- Thomas Jefferson Middle School Rated A-
- Tennis Courts
- Back Up Electric Heat Pump System
About This Home
As of February 2021Beautifully updated, well maintained Arlington Village Townhouse. Hardwood floors throughout the home, stainless appliances, updated bathroom, built in bookshelves, ample closet space, and amazing outdoor patio area. In the large master bedroom you'll find plenty of natural light, and ample storage in multiple closets. This unit is 844 sqft, largest 1bd 1bth sqft in Arlington Village. Walkable distance to the amenities found on Columbia Pike including Giant, CVS, F45, 3 coffee shops including Starbucks, the Arlington Cinema Draft House, and much much more. A short drive to two dog parks, and within walking distance the Walter Reed Rec Center. Less than 2 miles to the Pentagon, 2.5 miles to the DC border, easy access to 395, Route 50, and 3.5 miles to National Airport. The home is also located near the Fashion Center at Pentagon City, and Amazon HQ2. An ideal place to work, live, and play.
Last Buyer's Agent
Douglas Elliman of Metro DC, LLC - Washington License #0225231778

Townhouse Details
Home Type
- Townhome
Est. Annual Taxes
- $3,152
Year Built
- Built in 1939
HOA Fees
- $416 Monthly HOA Fees
Home Design
- Colonial Architecture
- Brick Exterior Construction
Interior Spaces
- 844 Sq Ft Home
- Property has 2 Levels
Bedrooms and Bathrooms
- 1 Main Level Bedroom
- 1 Full Bathroom
Parking
- 2 Open Parking Spaces
- 2 Parking Spaces
- On-Street Parking
- Parking Lot
Utilities
- Central Air
- Back Up Electric Heat Pump System
- Electric Water Heater
Listing and Financial Details
- Assessor Parcel Number 32-007-751
Community Details
Overview
- Association fees include insurance, lawn maintenance, management, reserve funds, snow removal, trash, water, pool(s)
- Arlington Village HOA
- Arlington Village Community
- Arlington Village Subdivision
Recreation
- Tennis Courts
- Community Pool
Ownership History
Purchase Details
Home Financials for this Owner
Home Financials are based on the most recent Mortgage that was taken out on this home.Purchase Details
Home Financials for this Owner
Home Financials are based on the most recent Mortgage that was taken out on this home.Purchase Details
Home Financials for this Owner
Home Financials are based on the most recent Mortgage that was taken out on this home.Purchase Details
Home Financials for this Owner
Home Financials are based on the most recent Mortgage that was taken out on this home.Similar Homes in the area
Home Values in the Area
Average Home Value in this Area
Purchase History
| Date | Type | Sale Price | Title Company |
|---|---|---|---|
| Deed | $352,700 | Westcor Land Title | |
| Deed | $317,000 | Stewart Title | |
| Warranty Deed | $340,000 | -- | |
| Deed | $78,000 | -- |
Mortgage History
| Date | Status | Loan Amount | Loan Type |
|---|---|---|---|
| Open | $282,160 | New Conventional | |
| Previous Owner | $316,981 | VA | |
| Previous Owner | $323,815 | VA | |
| Previous Owner | $12,000 | Stand Alone Second | |
| Previous Owner | $23,000 | Stand Alone Second | |
| Previous Owner | $272,000 | New Conventional | |
| Previous Owner | $75,650 | No Value Available |
Property History
| Date | Event | Price | Change | Sq Ft Price |
|---|---|---|---|---|
| 07/17/2025 07/17/25 | For Sale | $365,000 | +3.5% | $432 / Sq Ft |
| 02/26/2021 02/26/21 | Sold | $352,700 | +4.0% | $418 / Sq Ft |
| 01/26/2021 01/26/21 | Pending | -- | -- | -- |
| 01/21/2021 01/21/21 | For Sale | $339,000 | -3.9% | $402 / Sq Ft |
| 01/11/2021 01/11/21 | Off Market | $352,700 | -- | -- |
| 07/17/2018 07/17/18 | Sold | $317,000 | -0.6% | $376 / Sq Ft |
| 06/13/2018 06/13/18 | Pending | -- | -- | -- |
| 05/25/2018 05/25/18 | For Sale | $319,000 | -- | $378 / Sq Ft |
Tax History Compared to Growth
Tax History
| Year | Tax Paid | Tax Assessment Tax Assessment Total Assessment is a certain percentage of the fair market value that is determined by local assessors to be the total taxable value of land and additions on the property. | Land | Improvement |
|---|---|---|---|---|
| 2025 | $3,552 | $343,900 | $49,000 | $294,900 |
| 2024 | $3,523 | $341,000 | $49,000 | $292,000 |
| 2023 | $3,468 | $336,700 | $49,000 | $287,700 |
| 2022 | $3,381 | $328,300 | $49,000 | $279,300 |
| 2021 | $3,298 | $320,200 | $49,000 | $271,200 |
| 2020 | $3,153 | $307,300 | $33,800 | $273,500 |
| 2019 | $3,071 | $299,300 | $33,800 | $265,500 |
| 2018 | $2,933 | $291,600 | $33,800 | $257,800 |
| 2017 | $2,882 | $286,500 | $33,800 | $252,700 |
| 2016 | $2,916 | $294,300 | $33,800 | $260,500 |
| 2015 | $2,931 | $294,300 | $33,800 | $260,500 |
| 2014 | $2,832 | $284,300 | $33,800 | $250,500 |
Agents Affiliated with this Home
-
Lyndsi Sitcov

Seller's Agent in 2025
Lyndsi Sitcov
Douglas Elliman of Metro DC, LLC - Washington
(202) 534-9397
173 Total Sales
-
Matthew Windsor

Seller Co-Listing Agent in 2025
Matthew Windsor
Douglas Elliman of Metro DC, LLC - Washington
(240) 210-4350
1 in this area
148 Total Sales
-
Louis Kim

Seller's Agent in 2021
Louis Kim
Samson Properties
(703) 856-1228
2 in this area
5 Total Sales
-
Jan Kennemer

Seller's Agent in 2018
Jan Kennemer
Weichert Corporate
(703) 795-1972
6 Total Sales
Map
Source: Bright MLS
MLS Number: VAAR174706
APN: 32-007-751
- 1600 S Barton St Unit 754
- 2600 16th St S Unit 696
- 2600 16th St S Unit 711
- 1400 S Barton St Unit 435
- 1401 S Edgewood St Unit 488
- 2917 18th St S
- 1108 S Edgewood St
- 1107 S Walter Reed Dr Unit 502
- 3153 14th St S
- 1016 S Wayne St Unit 101
- 1016 S Wayne St Unit 406
- 3202 13th Rd S
- 1114 S Highland St Unit 1
- 1102 S Highland St Unit 3
- 3515 19th St S
- 1932 S Kenmore St
- 2046 S Shirlington Rd
- 2177 S Glebe Rd
- 2019 S Kenmore St
- 2025 S Kenmore St
