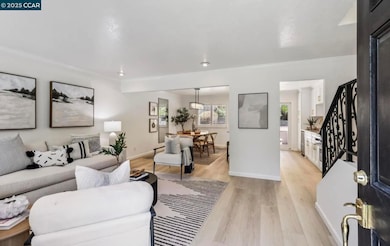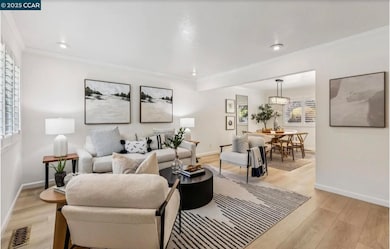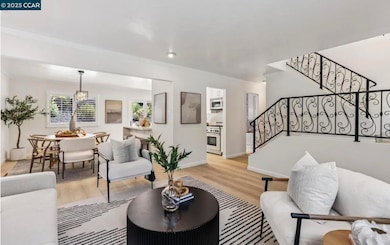1600 Springbrook Rd Walnut Creek, CA 94597
Springbrook NeighborhoodHighlights
- Contemporary Architecture
- No HOA
- 2 Car Attached Garage
- Buena Vista Elementary School Rated A
- Fireplace
- Forced Air Heating and Cooling System
About This Home
Welcome to this beautifully updated 4-bedroom, 3-bath home offering modern elegance and everyday comfort. Ideally located between downtown Lafayette and Walnut Creek, this residence is perfect for families or executive renters seeking a peaceful retreat with unbeatable convenience. Step inside to find an open, light-filled floor plan with new designer flooring, fresh paint, and seamless flow throughout. The chef’s kitchen features quartz countertops, custom cabinetry, and premium stainless steel appliances—ideal for both relaxed mornings and entertaining. Each bathroom has been remodeled with high-end finishes, adding a spa-like touch of luxury. Enjoy true indoor-outdoor living with a dining area that opens to a private backyard oasis complete with a fire pit and built-in seating, outdoor kitchen with BBQ, and lush landscaping framed by a white picket fence—perfect for gatherings or quiet evenings under the stars. Highlights: Prime location near Acalanes & Las Lomas High Schools. Minutes from Lafayette and Walnut Creek dining, shops, and cafes. Easy freeway & BART access for SF or Silicon Valley commutes. Close to Lafayette Reservoir, parks & scenic trails. Peaceful, upscale neighborhood offering privacy and community. This home captures the best of East Bay living with style
Open House Schedule
-
Sunday, November 02, 20252:00 to 4:00 pm11/2/2025 2:00:00 PM +00:0011/2/2025 4:00:00 PM +00:00Come and View!Add to Calendar
Home Details
Home Type
- Single Family
Est. Annual Taxes
- $12,383
Year Built
- Built in 1970
Lot Details
- 8,800 Sq Ft Lot
- Front Yard
Parking
- 2 Car Attached Garage
- Side Facing Garage
Home Design
- Contemporary Architecture
- Composition Shingle Roof
- Wood Siding
Interior Spaces
- 2-Story Property
- Fireplace
- Laminate Flooring
Kitchen
- Gas Range
- Free-Standing Range
- Dishwasher
Bedrooms and Bathrooms
- 4 Bedrooms
- 3 Full Bathrooms
Laundry
- Laundry in Garage
- Dryer
- Washer
Utilities
- Forced Air Heating and Cooling System
- Gas Water Heater
Community Details
Overview
- No Home Owners Association
- Acalnes Ridge Subdivision
Pet Policy
- Cats Allowed
Map
Source: Contra Costa Association of REALTORS®
MLS Number: 41116341
APN: 177-160-015-0
- 40 Rodrigues Ln
- 1160 Dunsyre Dr
- 194 Hillcroft Way
- 130 Hillcroft Way
- 131 Montecito Crescent
- 105 Hillcroft Way
- 0 Gladys Ct
- 315 Saranap Ave
- 3075 Camino Diablo
- 152 Rosemont Ct
- 165 Springside Rd
- 3101 Old Tunnel Rd
- 1362 Sunset Loop
- 2531 Lucy Ln
- 122 Vista Hermosa
- 9 Westminster Place
- 125 Montanya Ct
- 1220 Kendall Ct
- 1008 Rachele Rd
- 1960 Almond Ave Unit 1970
- 1180 Saranap Ave
- 3142 Windsor Ct
- 1195 Saranap Ave
- 141 Flora Ave
- 140 Flora Ave
- 1800 Lacassie Ave Unit FL2-ID2038
- 1800 Lacassie Ave Unit FL2-ID1893
- 1800 Lacassie Ave
- 101 Pringle Ave
- 1812 Trinity Ave
- 1755 Trinity Ave
- 2323 San Juan Ave
- 2318 San Juan Ave Unit 2
- 1555 Riviera Ave
- 1960 N Main St
- 1076 Carol Ln
- 1500 N California Blvd
- 2383 N Main St
- 1310-1330 Alma Ave
- 2383 N Main St Unit FL4-ID933







