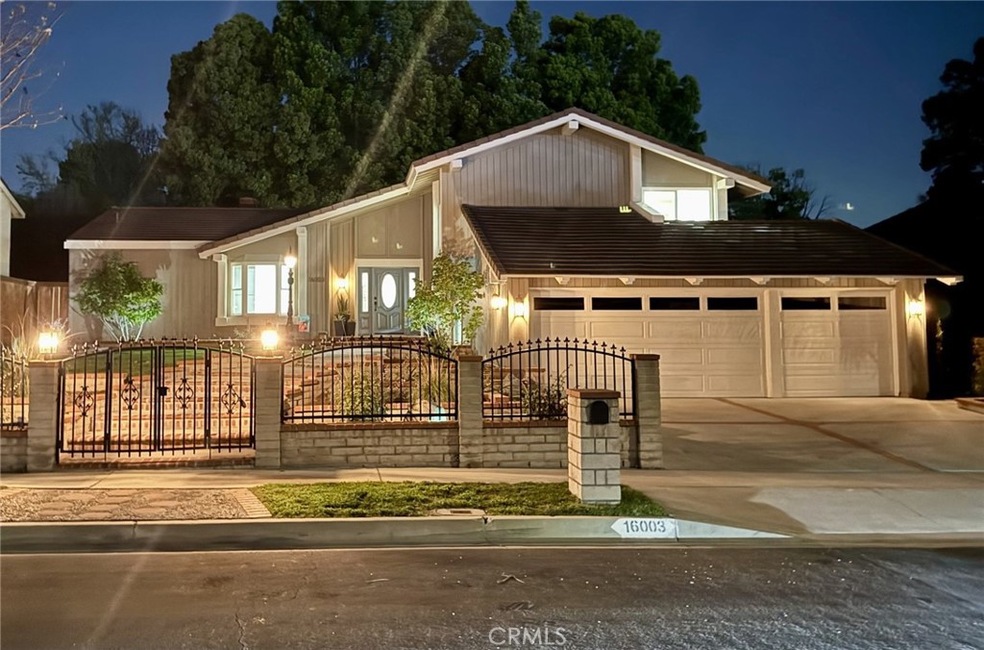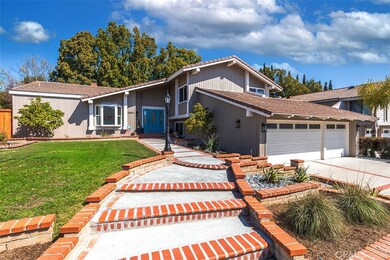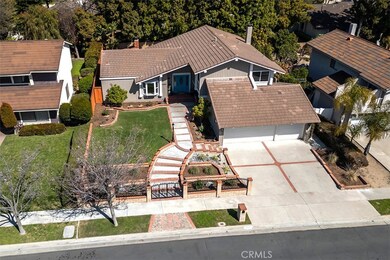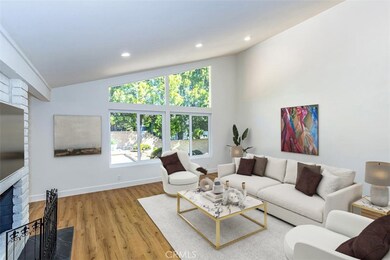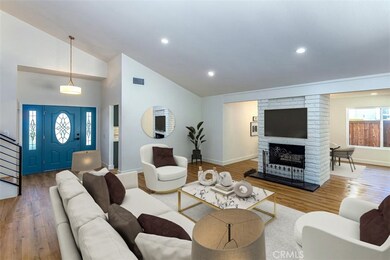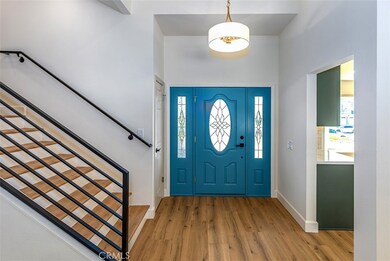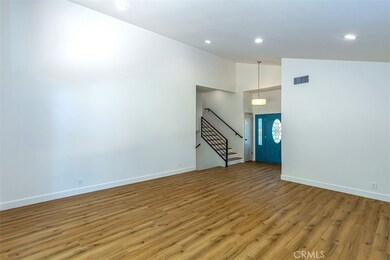
16003 Las Palmeras Ave La Mirada, CA 90638
Highlights
- Spa
- Primary Bedroom Suite
- Traditional Architecture
- Eastwood Elementary School Rated A-
- Updated Kitchen
- Cathedral Ceiling
About This Home
As of April 2025Stunningly Remodeled Landmark Home with Multi-Generational Living Option! No detail has been overlooked in this beautifully upgraded home! Step into an expansive entryway that flows seamlessly into the living room, where vaulted ceilings and floor-to-ceiling windows create a bright, airy ambiance. A cozy fireplace and an elegant formal dining area overlook the serene backyard, offering the perfect setting for relaxation and entertaining. The fully renovated kitchen is a showstopper, featuring trendy mini-shaker green cabinetry with gold hardware, a spacious quartz breakfast bar, and a large pantry with a built-in microwave shelf. The charming breakfast nook, complete with a bay window and dedicated coffee bar, provides a delightful space to start your day. Downstairs, you'll find an ideal setup for multi-generational living. A spacious family room with a fireplace, wet bar, and fridge creates a private retreat, while a bedroom, step-in shower, and a well-equipped laundry room with a full sink, microwave shelf, and additional counter space offer ultimate convenience. With easy street access via the attached three-car garage and direct yard access, this level is both functional and inviting. Upstairs, the luxurious primary suite boasts soaring ceilings, floor-to-ceiling windows, and a spa-like ensuite featuring custom tilework, a large soaking tub, a glass-enclosed shower with dual water features, and a walk-in closet. Two additional bedrooms and a stylish dual-sink bathroom complete the upper level. Additional upgrades include new luxury vinyl flooring, recessed lighting throughout, brand-new dual-pane windows, and a recently installed central heating and air conditioning system (just two years old) for year-round comfort. The unique dual-level yard provides distinct spaces for entertaining and relaxation, making it a true backyard retreat plus it is filled with native California drought resistant plants. As part of the community, you'll also enjoy access to an association pool and tennis courts. Ideally located near top-tier amenities, this home offers easy access to the La Mirada Civic Theater, La Mirada Library, La Mirada Golf Course, Behringer Park and La Mirada Regional Park—home to Splash! Water Park, Pickle ball, Frisbee golf, a fishing lake, and more. Don't miss this rare opportunity to own a meticulously updated home in a highly sought-after neighborhood! **Some photos have been virtually staged or enhanced **
Last Agent to Sell the Property
Westworld Realty Inc. Brokerage Phone: 562-805-3688 License #00918291 Listed on: 03/20/2025
Home Details
Home Type
- Single Family
Est. Annual Taxes
- $6,776
Year Built
- Built in 1978 | Remodeled
Lot Details
- 7,762 Sq Ft Lot
- Wood Fence
- Block Wall Fence
- Property is zoned LMPUD*
HOA Fees
- $38 Monthly HOA Fees
Parking
- 3 Car Direct Access Garage
- Parking Available
- Three Garage Doors
- Driveway
Home Design
- Traditional Architecture
- Split Level Home
- Planned Development
- Raised Foundation
- Slab Foundation
- Tile Roof
- Stucco
Interior Spaces
- 2,505 Sq Ft Home
- 2-Story Property
- Wet Bar
- Cathedral Ceiling
- Recessed Lighting
- Double Pane Windows
- Bay Window
- Sliding Doors
- Family Room with Fireplace
- Living Room with Fireplace
- Dining Room
Kitchen
- Kitchenette
- Updated Kitchen
- Breakfast Area or Nook
- Breakfast Bar
- Free-Standing Range
- Dishwasher
- Kitchen Island
- Quartz Countertops
- Self-Closing Drawers and Cabinet Doors
- Disposal
Flooring
- Laminate
- Tile
Bedrooms and Bathrooms
- 4 Bedrooms | 1 Main Level Bedroom
- Primary Bedroom Suite
- Walk-In Closet
- Remodeled Bathroom
- In-Law or Guest Suite
- Granite Bathroom Countertops
- Quartz Bathroom Countertops
- Dual Sinks
- Dual Vanity Sinks in Primary Bathroom
- <<tubWithShowerToken>>
- Multiple Shower Heads
- Walk-in Shower
Laundry
- Laundry Room
- 220 Volts In Laundry
Outdoor Features
- Spa
- Covered patio or porch
- Exterior Lighting
Schools
- Eastwood Elementary School
- Benton Middle School
- La Mirada High School
Utilities
- Forced Air Heating and Cooling System
Listing and Financial Details
- Tax Lot 126
- Tax Tract Number 32740
- Assessor Parcel Number 8037033008
- Seller Considering Concessions
Community Details
Overview
- Landmark Association, Phone Number (626) 967-7921
- Lordon Mgmt HOA
Recreation
- Tennis Courts
- Community Pool
- Community Spa
Ownership History
Purchase Details
Home Financials for this Owner
Home Financials are based on the most recent Mortgage that was taken out on this home.Purchase Details
Purchase Details
Home Financials for this Owner
Home Financials are based on the most recent Mortgage that was taken out on this home.Similar Homes in the area
Home Values in the Area
Average Home Value in this Area
Purchase History
| Date | Type | Sale Price | Title Company |
|---|---|---|---|
| Grant Deed | $1,100,000 | Wfg National Title | |
| Interfamily Deed Transfer | -- | None Available | |
| Grant Deed | $260,000 | World Title Company |
Mortgage History
| Date | Status | Loan Amount | Loan Type |
|---|---|---|---|
| Closed | $525,000 | Construction | |
| Previous Owner | $930,000 | Reverse Mortgage Home Equity Conversion Mortgage | |
| Previous Owner | $1,275,000 | Reverse Mortgage Home Equity Conversion Mortgage | |
| Previous Owner | $258,250 | Negative Amortization | |
| Previous Owner | $250,000 | Fannie Mae Freddie Mac | |
| Previous Owner | $217,101 | Unknown | |
| Previous Owner | $200,000 | Unknown | |
| Previous Owner | $165,000 | No Value Available |
Property History
| Date | Event | Price | Change | Sq Ft Price |
|---|---|---|---|---|
| 04/09/2025 04/09/25 | Sold | $1,510,000 | +0.7% | $603 / Sq Ft |
| 03/25/2025 03/25/25 | Pending | -- | -- | -- |
| 03/20/2025 03/20/25 | For Sale | $1,500,000 | +36.4% | $599 / Sq Ft |
| 10/31/2024 10/31/24 | Sold | $1,100,000 | 0.0% | $439 / Sq Ft |
| 11/30/2023 11/30/23 | Off Market | $1,100,000 | -- | -- |
| 11/02/2023 11/02/23 | For Sale | $1,100,000 | -- | $439 / Sq Ft |
Tax History Compared to Growth
Tax History
| Year | Tax Paid | Tax Assessment Tax Assessment Total Assessment is a certain percentage of the fair market value that is determined by local assessors to be the total taxable value of land and additions on the property. | Land | Improvement |
|---|---|---|---|---|
| 2024 | $6,776 | $516,547 | $216,616 | $299,931 |
| 2023 | $6,545 | $506,419 | $212,369 | $294,050 |
| 2022 | $6,431 | $496,490 | $208,205 | $288,285 |
| 2021 | $6,334 | $486,756 | $204,123 | $282,633 |
| 2019 | $6,151 | $472,319 | $198,069 | $274,250 |
| 2018 | $5,881 | $463,059 | $194,186 | $268,873 |
| 2016 | $5,627 | $445,080 | $186,647 | $258,433 |
| 2015 | $5,581 | $438,396 | $183,844 | $254,552 |
| 2014 | $5,188 | $429,809 | $180,243 | $249,566 |
Agents Affiliated with this Home
-
Frank Jesolva

Seller's Agent in 2025
Frank Jesolva
Westworld Realty Inc.
(562) 805-3688
48 in this area
89 Total Sales
-
Hannah Hong

Buyer's Agent in 2025
Hannah Hong
Coldwell Banker Best Realty
(714) 451-1700
3 in this area
38 Total Sales
Map
Source: California Regional Multiple Listing Service (CRMLS)
MLS Number: PW25059868
APN: 8037-033-008
- 14006 Las Puertas St
- 15922 Alta Vista Dr Unit C
- 15927 Alta Vista Dr Unit D
- 13602 La Jolla Cir Unit 16-C
- 13556 La Jolla Cir Unit 208H
- 13515 Avenida Santa Tecla Unit 210D
- 13526 La Jolla Cir Unit 207-D
- 13212 La Jolla Cir Unit 307-B
- 16209 Eagleridge Ct
- 13234 La Quinta St
- 14453 Watkins Dr
- 13855 Visions Dr
- 15723 Formby Dr
- 14629 Algeciras Dr
- 15815 Hickory Hill Dr
- 2252 Cheyenne Way Unit 70
- 13150 Stern Ave
- 12817 Meadow Green Rd
- 16411 Fitzpatrick Ct Unit 266
- 16421 Fitzpatrick Ct Unit 272
