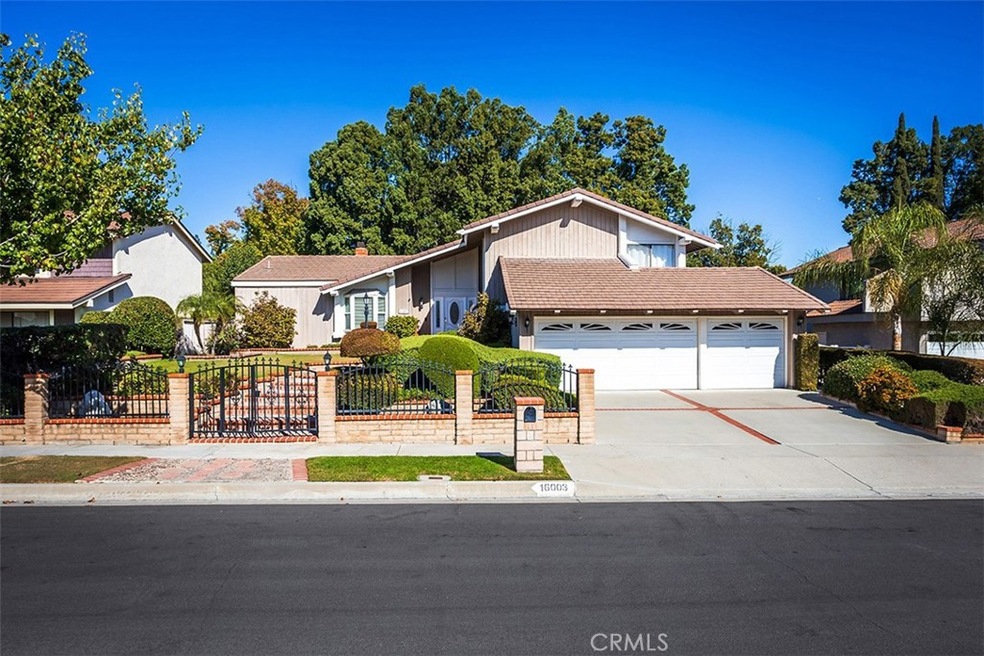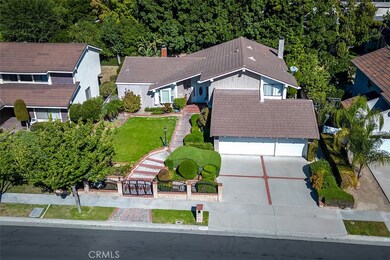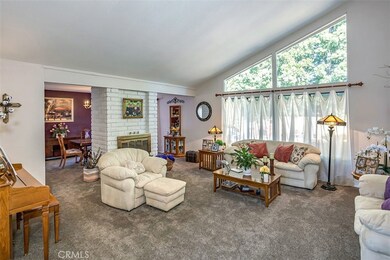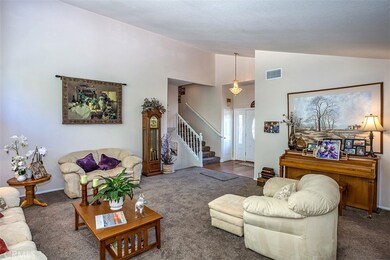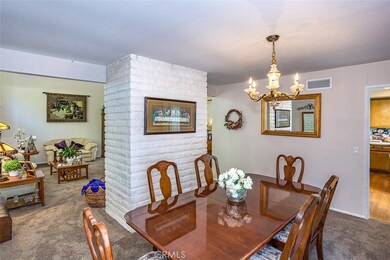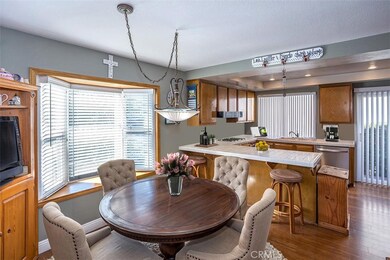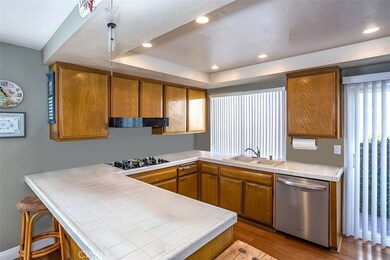
16003 Las Palmeras Ave La Mirada, CA 90638
Highlights
- Spa
- Cathedral Ceiling
- Tennis Courts
- Eastwood Elementary School Rated A-
- Main Floor Bedroom
- Covered patio or porch
About This Home
As of April 2025Welcome to your future home in the La Mirada Landmark! This meticulously maintained tri-level home is a testament to comfort and functionality. As you step inside, the expansive living room with its vaulted ceiling creates a sense of grandeur. Adjacent, the formal dining room sets the stage for gatherings. The well-kept kitchen features original cabinetry, providing ample counter and storage space. A charming breakfast nook with a bay window is the perfect place to start your day. Moving a few steps downstairs, you'll find the inviting family room, complete with brick fireplace and a dry bar. A generously-sized bedroom and a full bath make this level perfect for extended family living or hosting guests, while the nearby laundry area adds convenience. Upstairs, two more bedrooms and an additional full bath offer private sleeping quarters, and the master suite boasts vaulted ceilings, generous closet space, and a private bath with dual sinks and a tiled shower, ensuring your own tranquil retreat. An attached three-car garage adds convenience, and the one-year-old central heating and air conditioning system ensures your year-round comfort. The unique dual-level yard provides separate spaces for entertaining and relaxation, making it perfect for family gatherings and your personal sanctuary. Association pool and tennis court too. You'll have easy access to the La Mirada Civic Theater, La Mirada Library, La Mirada Golf Course, and the La Mirada Regional Park, which offers an array of activities from the Splash! Water Park to Frisbee golf, a fishing lake and tennis. Don't miss out on this rare opportunity to own a piece of paradise in a highly sought-after location. **Some photos have been virtually staged or enhanced **
Last Agent to Sell the Property
Westworld Realty Inc. License #00918291 Listed on: 11/02/2023
Home Details
Home Type
- Single Family
Est. Annual Taxes
- $6,776
Year Built
- Built in 1978
Lot Details
- 7,762 Sq Ft Lot
- Wood Fence
- Block Wall Fence
- Property is zoned LMPUD*
HOA Fees
- $36 Monthly HOA Fees
Parking
- 3 Car Direct Access Garage
- Parking Available
- Three Garage Doors
Home Design
- Split Level Home
- Planned Development
- Slab Foundation
- Tile Roof
- Stucco
Interior Spaces
- 2,505 Sq Ft Home
- 2-Story Property
- Cathedral Ceiling
- Bay Window
- Family Room with Fireplace
- Living Room with Fireplace
- Dining Room
- Laundry Room
Kitchen
- Breakfast Area or Nook
- Breakfast Bar
- Electric Oven
- Gas Cooktop
- <<microwave>>
- Dishwasher
- Tile Countertops
Flooring
- Carpet
- Tile
Bedrooms and Bathrooms
- 4 Bedrooms | 1 Main Level Bedroom
- Tile Bathroom Countertop
- Dual Vanity Sinks in Primary Bathroom
- <<tubWithShowerToken>>
- Walk-in Shower
Outdoor Features
- Spa
- Covered patio or porch
- Exterior Lighting
Schools
- Eastwood Elementary School
- Benton Middle School
- La Mirada High School
Utilities
- Forced Air Heating and Cooling System
Listing and Financial Details
- Tax Lot 126
- Tax Tract Number 32740
- Assessor Parcel Number 8037033008
- $655 per year additional tax assessments
Community Details
Overview
- Landmark Association, Phone Number (626) 967-7921
- Lordon Mgmt HOA
Recreation
- Tennis Courts
- Community Pool
- Community Spa
Ownership History
Purchase Details
Home Financials for this Owner
Home Financials are based on the most recent Mortgage that was taken out on this home.Purchase Details
Purchase Details
Home Financials for this Owner
Home Financials are based on the most recent Mortgage that was taken out on this home.Similar Homes in La Mirada, CA
Home Values in the Area
Average Home Value in this Area
Purchase History
| Date | Type | Sale Price | Title Company |
|---|---|---|---|
| Grant Deed | $1,100,000 | Wfg National Title | |
| Interfamily Deed Transfer | -- | None Available | |
| Grant Deed | $260,000 | World Title Company |
Mortgage History
| Date | Status | Loan Amount | Loan Type |
|---|---|---|---|
| Closed | $525,000 | Construction | |
| Previous Owner | $930,000 | Reverse Mortgage Home Equity Conversion Mortgage | |
| Previous Owner | $1,275,000 | Reverse Mortgage Home Equity Conversion Mortgage | |
| Previous Owner | $258,250 | Negative Amortization | |
| Previous Owner | $250,000 | Fannie Mae Freddie Mac | |
| Previous Owner | $217,101 | Unknown | |
| Previous Owner | $200,000 | Unknown | |
| Previous Owner | $165,000 | No Value Available |
Property History
| Date | Event | Price | Change | Sq Ft Price |
|---|---|---|---|---|
| 04/09/2025 04/09/25 | Sold | $1,510,000 | +0.7% | $603 / Sq Ft |
| 03/25/2025 03/25/25 | Pending | -- | -- | -- |
| 03/20/2025 03/20/25 | For Sale | $1,500,000 | +36.4% | $599 / Sq Ft |
| 10/31/2024 10/31/24 | Sold | $1,100,000 | 0.0% | $439 / Sq Ft |
| 11/30/2023 11/30/23 | Off Market | $1,100,000 | -- | -- |
| 11/02/2023 11/02/23 | For Sale | $1,100,000 | -- | $439 / Sq Ft |
Tax History Compared to Growth
Tax History
| Year | Tax Paid | Tax Assessment Tax Assessment Total Assessment is a certain percentage of the fair market value that is determined by local assessors to be the total taxable value of land and additions on the property. | Land | Improvement |
|---|---|---|---|---|
| 2024 | $6,776 | $516,547 | $216,616 | $299,931 |
| 2023 | $6,545 | $506,419 | $212,369 | $294,050 |
| 2022 | $6,431 | $496,490 | $208,205 | $288,285 |
| 2021 | $6,334 | $486,756 | $204,123 | $282,633 |
| 2019 | $6,151 | $472,319 | $198,069 | $274,250 |
| 2018 | $5,881 | $463,059 | $194,186 | $268,873 |
| 2016 | $5,627 | $445,080 | $186,647 | $258,433 |
| 2015 | $5,581 | $438,396 | $183,844 | $254,552 |
| 2014 | $5,188 | $429,809 | $180,243 | $249,566 |
Agents Affiliated with this Home
-
Frank Jesolva

Seller's Agent in 2025
Frank Jesolva
Westworld Realty Inc.
(562) 805-3688
48 in this area
89 Total Sales
-
Hannah Hong

Buyer's Agent in 2025
Hannah Hong
Coldwell Banker Best Realty
(714) 451-1700
3 in this area
38 Total Sales
Map
Source: California Regional Multiple Listing Service (CRMLS)
MLS Number: PW23203825
APN: 8037-033-008
- 15922 Alta Vista Dr Unit C
- 14006 Las Puertas St
- 15927 Alta Vista Dr Unit D
- 13602 La Jolla Cir Unit 16-C
- 13556 La Jolla Cir Unit 208H
- 13515 Avenida Santa Tecla Unit 210D
- 16209 Eagleridge Ct
- 13212 La Jolla Cir Unit 307-B
- 14453 Watkins Dr
- 13234 La Quinta St
- 13855 Visions Dr
- 2252 Cheyenne Way Unit 70
- 15723 Formby Dr
- 14629 Algeciras Dr
- 15815 Hickory Hill Dr
- 2150 Cheyenne Way Unit 165
- 13834 Monterey Ln
- 16411 Fitzpatrick Ct Unit 266
- 16421 Fitzpatrick Ct Unit 272
- 14836 Rayfield Dr
