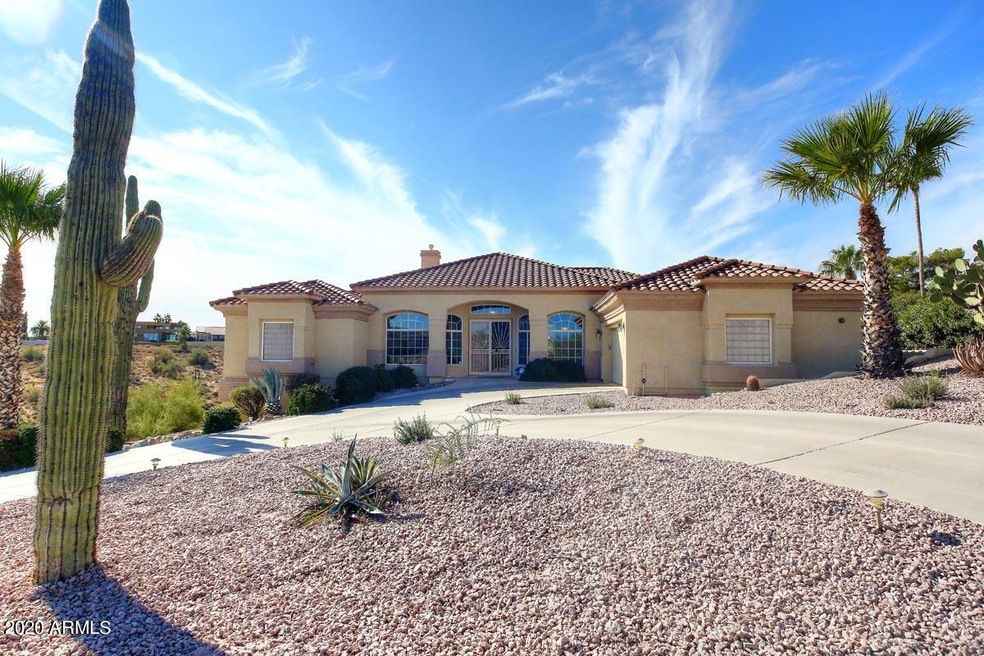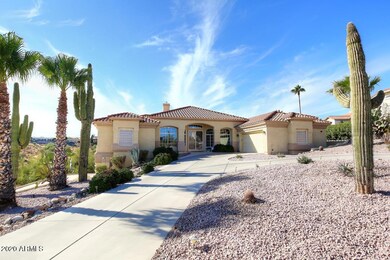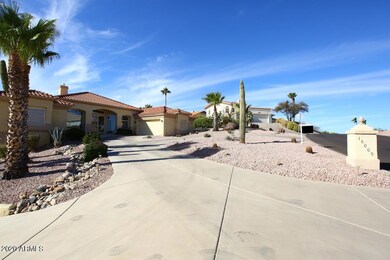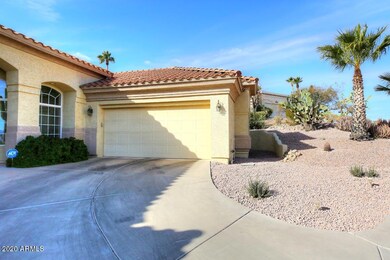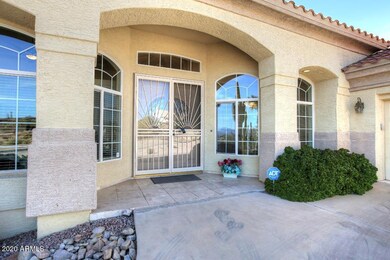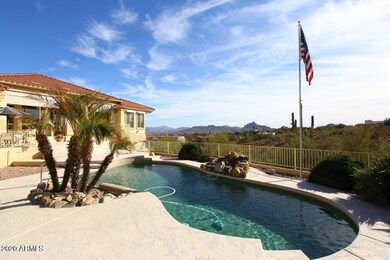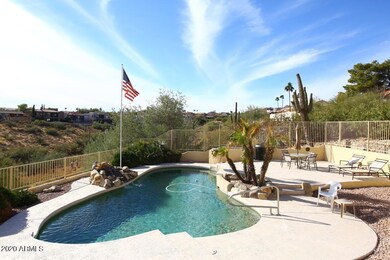
16009 E Ironwood Dr Fountain Hills, AZ 85268
Highlights
- Play Pool
- 2.28 Acre Lot
- <<bathWSpaHydroMassageTubToken>>
- Fountain Hills Middle School Rated A-
- Mountain View
- Granite Countertops
About This Home
As of August 2024This is THE one! Premium 2.279 ACRE VIEW LOT showcasing amazing MOUNTAIN & Arroyo vista VIEWS! Rare, bonus lower level 3+ car garage originally designed to be a guest quarters (approx. 1,381 sq.ft.) now used as workshop. Gorgeous curb appeal. Circular driveway. All living on main level with no steps. Soaring high coffered ceilings. Huge Kitchen offers Granite counters,Island, lots of storage cabinets opens to Great Room with Fireplace. Formal Living & Dining. Den/office room. Bonus Family Room. Huge master suite with sitting area providing more VIEWS. Covered patio with storm shades perfect for snowbird lifestyle. Enormous patio areas around sparking POOL make this home VERY UNIQUE. Seller is offering a 1 yr home warranty. Most furnishings etc available via separate bill of sale.
Last Agent to Sell the Property
Realty ONE Group License #SA538666000 Listed on: 12/10/2020
Home Details
Home Type
- Single Family
Est. Annual Taxes
- $4,486
Year Built
- Built in 2001
Lot Details
- 2.28 Acre Lot
- Desert faces the front and back of the property
- Block Wall Fence
- Front and Back Yard Sprinklers
- Sprinklers on Timer
- Private Yard
Parking
- 5 Car Direct Access Garage
- Garage Door Opener
- Circular Driveway
Home Design
- Wood Frame Construction
- Tile Roof
- Stucco
Interior Spaces
- 3,215 Sq Ft Home
- 1-Story Property
- Central Vacuum
- Ceiling height of 9 feet or more
- Gas Fireplace
- Family Room with Fireplace
- Mountain Views
Kitchen
- Eat-In Kitchen
- Breakfast Bar
- Electric Cooktop
- <<builtInMicrowave>>
- Kitchen Island
- Granite Countertops
Flooring
- Carpet
- Tile
Bedrooms and Bathrooms
- 3 Bedrooms
- Primary Bathroom is a Full Bathroom
- 3 Bathrooms
- Dual Vanity Sinks in Primary Bathroom
- Bidet
- <<bathWSpaHydroMassageTubToken>>
- Bathtub With Separate Shower Stall
Accessible Home Design
- No Interior Steps
Outdoor Features
- Play Pool
- Covered patio or porch
Schools
- Four Peaks Elementary School - Fountain Hills
- Fountain Hills Middle School
- Fountain Hills High School
Utilities
- Central Air
- Heating Available
- High Speed Internet
- Cable TV Available
Community Details
- No Home Owners Association
- Association fees include no fees, (see remarks)
- Fountain Hills Arizona No. 603C Block 4, 5 And Tra Subdivision
Listing and Financial Details
- Home warranty included in the sale of the property
- Legal Lot and Block 20 / 2
- Assessor Parcel Number 176-16-237
Ownership History
Purchase Details
Home Financials for this Owner
Home Financials are based on the most recent Mortgage that was taken out on this home.Purchase Details
Home Financials for this Owner
Home Financials are based on the most recent Mortgage that was taken out on this home.Purchase Details
Purchase Details
Home Financials for this Owner
Home Financials are based on the most recent Mortgage that was taken out on this home.Purchase Details
Similar Homes in Fountain Hills, AZ
Home Values in the Area
Average Home Value in this Area
Purchase History
| Date | Type | Sale Price | Title Company |
|---|---|---|---|
| Warranty Deed | $1,400,000 | Pioneer Title Agency | |
| Warranty Deed | $925,000 | Premier Title Agency | |
| Cash Sale Deed | $806,000 | First American Title Ins Co | |
| Interfamily Deed Transfer | -- | Fidelity National Title | |
| Cash Sale Deed | $102,500 | Security Title Agency |
Mortgage History
| Date | Status | Loan Amount | Loan Type |
|---|---|---|---|
| Open | $263,400 | Credit Line Revolving | |
| Closed | $350,000 | New Conventional | |
| Open | $700,000 | New Conventional | |
| Previous Owner | $600,000 | Commercial | |
| Previous Owner | $298,162 | New Conventional | |
| Previous Owner | $375,000 | No Value Available |
Property History
| Date | Event | Price | Change | Sq Ft Price |
|---|---|---|---|---|
| 07/10/2025 07/10/25 | Price Changed | $1,690,000 | 0.0% | $397 / Sq Ft |
| 07/10/2025 07/10/25 | For Sale | $1,690,000 | +1.0% | $397 / Sq Ft |
| 06/29/2025 06/29/25 | Price Changed | $1,674,000 | +19.6% | $393 / Sq Ft |
| 08/06/2024 08/06/24 | Sold | $1,400,000 | -8.2% | $435 / Sq Ft |
| 06/21/2024 06/21/24 | Price Changed | $1,525,000 | -4.7% | $474 / Sq Ft |
| 05/02/2024 05/02/24 | Price Changed | $1,600,000 | -5.9% | $498 / Sq Ft |
| 03/16/2024 03/16/24 | For Sale | $1,700,000 | +83.8% | $529 / Sq Ft |
| 02/25/2021 02/25/21 | Sold | $925,000 | -2.6% | $288 / Sq Ft |
| 01/19/2021 01/19/21 | Pending | -- | -- | -- |
| 12/10/2020 12/10/20 | For Sale | $949,900 | -- | $295 / Sq Ft |
Tax History Compared to Growth
Tax History
| Year | Tax Paid | Tax Assessment Tax Assessment Total Assessment is a certain percentage of the fair market value that is determined by local assessors to be the total taxable value of land and additions on the property. | Land | Improvement |
|---|---|---|---|---|
| 2025 | $4,650 | $77,663 | -- | -- |
| 2024 | $4,298 | $73,965 | -- | -- |
| 2023 | $4,298 | $94,320 | $18,860 | $75,460 |
| 2022 | $4,207 | $76,330 | $15,260 | $61,070 |
| 2021 | $4,572 | $71,870 | $14,370 | $57,500 |
| 2020 | $4,486 | $69,030 | $13,800 | $55,230 |
| 2019 | $4,564 | $66,010 | $13,200 | $52,810 |
| 2018 | $4,546 | $64,610 | $12,920 | $51,690 |
| 2017 | $4,376 | $63,660 | $12,730 | $50,930 |
| 2016 | $3,856 | $63,810 | $12,760 | $51,050 |
| 2015 | $4,008 | $58,530 | $11,700 | $46,830 |
Agents Affiliated with this Home
-
Jeff Zieky

Seller's Agent in 2025
Jeff Zieky
Berkshire Hathaway HomeServices Arizona Properties
(480) 227-2742
8 in this area
41 Total Sales
-
Katerina Mitchell
K
Seller's Agent in 2024
Katerina Mitchell
Keller Williams Integrity First
(703) 598-9900
12 in this area
46 Total Sales
-
Rich Madden

Seller's Agent in 2021
Rich Madden
Realty One Group
(480) 226-7373
119 in this area
137 Total Sales
-
Skyler Keyser

Buyer's Agent in 2021
Skyler Keyser
Keller Williams Realty Phoenix
(480) 330-7216
2 in this area
150 Total Sales
Map
Source: Arizona Regional Multiple Listing Service (ARMLS)
MLS Number: 6169807
APN: 176-16-237
- 16141 E Thistle Dr
- 12642 N Mountainside Dr Unit D
- 12642 N Mountainside Dr Unit B
- 16030 E Cholla Dr
- 12243 N Twin Deer Run
- 16113 E Andrew Dr
- 16631 E El Lago Blvd Unit 212
- 15804 E Chicory Dr
- 12852 N Mountainside Dr Unit 2
- 16009 E Lantana Ln Unit 29
- 15640 Sycamore Dr Unit 4
- 15943 E El Lago Blvd
- 15747 E Greystone Dr
- 15634 E Sycamore Dr
- 15641 E Sycamore Dr
- 13227 N Mimosa Dr Unit 107
- 13227 N Mimosa Dr Unit 109
- 16333 E Crystal Point Dr
- 15606 E Greystone Dr Unit 4
- 12029 N Fountain Hills Blvd Unit 1&2
