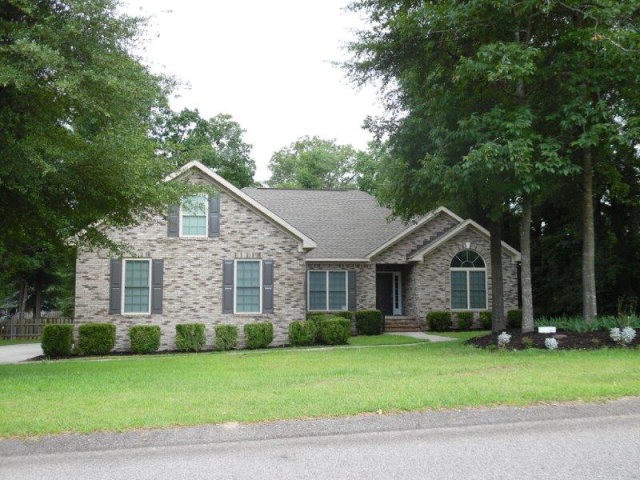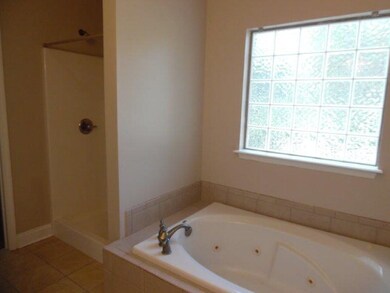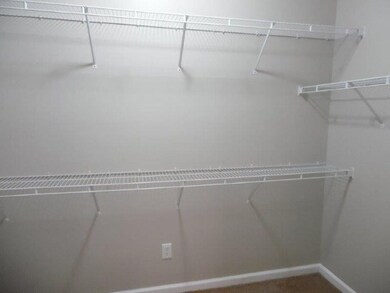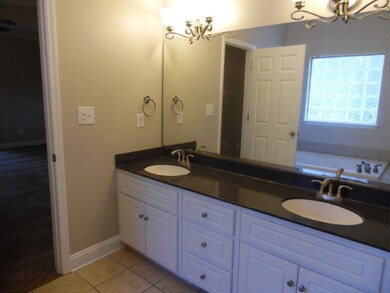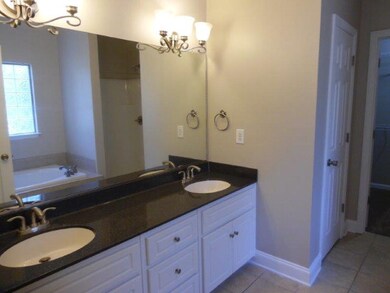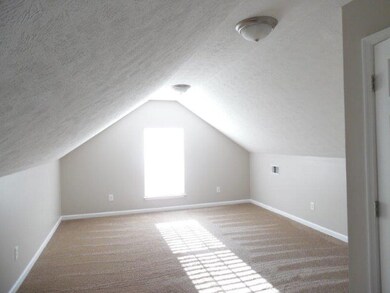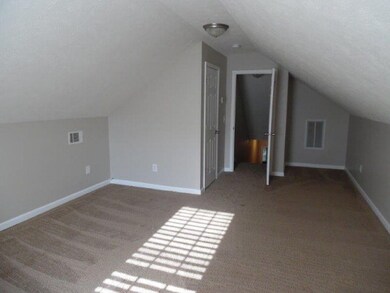
1601 E Tavelle Ln Beech Island, SC 29842
Highlights
- Ranch Style House
- Solid Surface Countertops
- Porch
- 1 Fireplace
- Breakfast Room
- 2 Car Attached Garage
About This Home
As of March 2017All brick ranch with side entry garage and bonus/4th BR above garage. The great room has a double tray ceiling and gas fireplace with room above for a TV. The formal dining room has judges paneling. The kitchen boasts granite counter tops, stained cabinets, some with glass inserts and tile flooring. The refrigerator stays. The laundry room is huge with a tile floor, utility sink and shelves. New carpet throughout the home. Granite and tile flooring in all baths and the master bath has a Jacuzzi tub, separate shower, toilet closet and his and her sinks. Walk-in closets in the master BR and bonus/4th BR. Blinds throughout. Freshly painted. Picket fenced yard.
Last Agent to Sell the Property
Patricia Cornette
Berkshire Hathaway HomeService Brokerage Phone: 706-863-1775 License #142689 Listed on: 11/07/2016
Home Details
Home Type
- Single Family
Est. Annual Taxes
- $919
Year Built
- Built in 2007
Lot Details
- 0.62 Acre Lot
- Landscaped
- Level Lot
- Front and Back Yard Sprinklers
HOA Fees
- $51 Monthly HOA Fees
Parking
- 2 Car Attached Garage
- Driveway
Home Design
- Ranch Style House
- Brick Exterior Construction
- Frame Construction
- Shingle Roof
- Composition Roof
Interior Spaces
- 2,449 Sq Ft Home
- Ceiling Fan
- 1 Fireplace
- Breakfast Room
- Formal Dining Room
- Crawl Space
- Pull Down Stairs to Attic
- Fire and Smoke Detector
- Washer and Gas Dryer Hookup
Kitchen
- Eat-In Kitchen
- <<selfCleaningOvenToken>>
- <<microwave>>
- Dishwasher
- Solid Surface Countertops
Flooring
- Carpet
- Laminate
- Ceramic Tile
Bedrooms and Bathrooms
- 4 Bedrooms
- Walk-In Closet
- 2 Full Bathrooms
Outdoor Features
- Porch
Schools
- Redcliffe Elementary School
- Jackson Middle School
- Silver Bluff High School
Utilities
- Central Air
- Heat Pump System
- Electric Water Heater
- Septic Tank
- Cable TV Available
Community Details
- Tavelle Place Subdivision
Listing and Financial Details
- Assessor Parcel Number 055-10-05-001
- $4,886 Seller Concession
Ownership History
Purchase Details
Home Financials for this Owner
Home Financials are based on the most recent Mortgage that was taken out on this home.Purchase Details
Home Financials for this Owner
Home Financials are based on the most recent Mortgage that was taken out on this home.Purchase Details
Purchase Details
Home Financials for this Owner
Home Financials are based on the most recent Mortgage that was taken out on this home.Purchase Details
Home Financials for this Owner
Home Financials are based on the most recent Mortgage that was taken out on this home.Purchase Details
Home Financials for this Owner
Home Financials are based on the most recent Mortgage that was taken out on this home.Similar Homes in the area
Home Values in the Area
Average Home Value in this Area
Purchase History
| Date | Type | Sale Price | Title Company |
|---|---|---|---|
| Warranty Deed | -- | -- | |
| Special Warranty Deed | $82,450 | -- | |
| Legal Action Court Order | $2,500 | -- | |
| Deed | $228,000 | None Available | |
| Deed | $16,000 | None Available | |
| Quit Claim Deed | $16,000 | None Available |
Mortgage History
| Date | Status | Loan Amount | Loan Type |
|---|---|---|---|
| Open | $211,990 | VA | |
| Closed | $206,810 | VA | |
| Closed | $207,000 | VA | |
| Closed | $190,000 | VA | |
| Previous Owner | $8,925,000 | Stand Alone Refi Refinance Of Original Loan | |
| Previous Owner | $146,000 | Purchase Money Mortgage | |
| Previous Owner | $87,500 | Credit Line Revolving | |
| Previous Owner | $227,550 | VA | |
| Previous Owner | $229,200 | VA | |
| Previous Owner | $232,902 | VA | |
| Previous Owner | $160,000 | Construction |
Property History
| Date | Event | Price | Change | Sq Ft Price |
|---|---|---|---|---|
| 07/15/2025 07/15/25 | For Sale | $379,900 | +99.9% | $155 / Sq Ft |
| 03/17/2017 03/17/17 | Sold | $190,000 | -8.2% | $78 / Sq Ft |
| 02/24/2017 02/24/17 | Pending | -- | -- | -- |
| 11/07/2016 11/07/16 | For Sale | $207,000 | +151.1% | $85 / Sq Ft |
| 07/31/2013 07/31/13 | Sold | $82,450 | -59.8% | $34 / Sq Ft |
| 05/20/2013 05/20/13 | Pending | -- | -- | -- |
| 11/20/2012 11/20/12 | For Sale | $204,900 | -- | $84 / Sq Ft |
Tax History Compared to Growth
Tax History
| Year | Tax Paid | Tax Assessment Tax Assessment Total Assessment is a certain percentage of the fair market value that is determined by local assessors to be the total taxable value of land and additions on the property. | Land | Improvement |
|---|---|---|---|---|
| 2023 | $919 | $8,880 | $567 | $234,640 |
| 2022 | $899 | $10,030 | $0 | $0 |
| 2021 | $901 | $10,030 | $0 | $0 |
| 2020 | $577 | $7,720 | $0 | $0 |
| 2019 | $577 | $7,720 | $0 | $0 |
| 2018 | $2,759 | $7,720 | $640 | $7,080 |
| 2017 | $158 | $0 | $0 | $0 |
| 2016 | $158 | $0 | $0 | $0 |
| 2015 | -- | $0 | $0 | $0 |
| 2014 | $108 | $0 | $0 | $0 |
| 2013 | -- | $0 | $0 | $0 |
Agents Affiliated with this Home
-
J Properties Team

Seller's Agent in 2025
J Properties Team
Real Broker LLC
(803) 221-0583
534 Total Sales
-
P
Seller's Agent in 2017
Patricia Cornette
Berkshire Hathaway HomeService
-
Justin Bolin

Seller's Agent in 2013
Justin Bolin
Vandermorgan Realty
(706) 627-2726
735 Total Sales
-
N
Buyer's Agent in 2013
Non-member Office
Non-member Office
Map
Source: Aiken Association of REALTORS®
MLS Number: 96443
APN: 055-10-05-001
- 276 Riverbend Dr
- 242 Hammond Rd
- 357 Williston Rd
- 670 Jet Pass
- 489 Basalt Ct
- 645 Jet Pass
- 1403 Bellingham Dr
- 1429 Bellingham Dr
- 1459 Bellingham Dr
- 1355 Bellingham Dr
- Tbd Avenita Dr
- 1279 Bellingham Dr
- 1436 Bellingham Dr
- 1462 Bellingham Dr
- 1189 Bellingham Dr
- 1340 Bellingham Dr
- 1157 Bellingham Dr
- 7023 Zadora Pass
- 2322 Obsidian Ct
- 1065 Bellingham Dr
