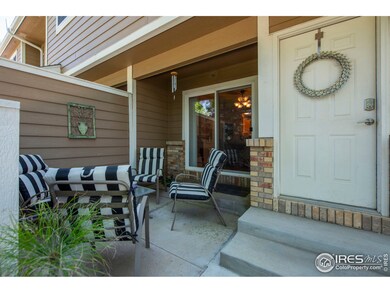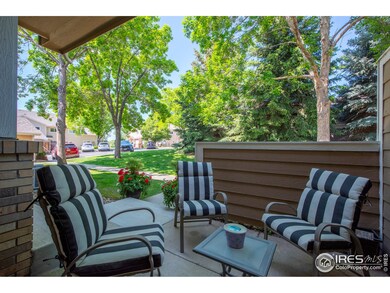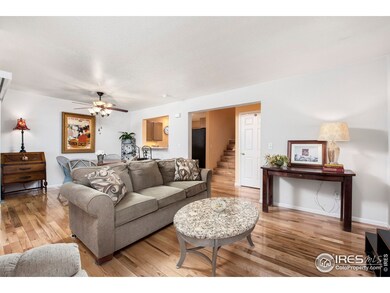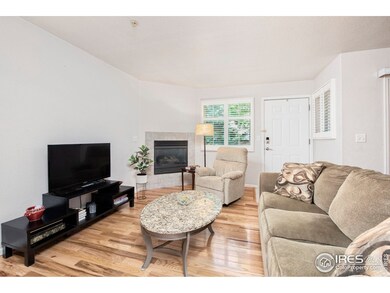
1601 Great Western Dr Unit B3 Longmont, CO 80501
East Side NeighborhoodHighlights
- Fitness Center
- Open Floorplan
- Contemporary Architecture
- Spa
- Clubhouse
- Wood Flooring
About This Home
As of June 2023Immaculate townhome with tons of windows and natural light! Extensive gleaming hardwood floors throughout entire house. Open floorplan with great room featuring gas fireplace and adjoining eating area flows to the private serene patio surrounded by mature landscape. Kitchen offers stainless gas cooktop and under cabinet lighting with tons of counter space. Updated light fixtures and plantation shutters throughout. Spacious owner suite with walk in closet and double sink private full bath. Convenient upper level washer and dryer. All appliances included! Unfinished basement great for storage or future finish. One car detached garage. Community offers pool, hot tub and clubhouse with gym, snow removal, water and trash included in HOA. Quiet neighborhood conveniently located just minutes from downtown Longmont-shopping/eating! Welcome home to this turn-key gem!
Last Buyer's Agent
Non-IRES Agent
Non-IRES
Townhouse Details
Home Type
- Townhome
Est. Annual Taxes
- $2,045
Year Built
- Built in 2000
HOA Fees
- $390 Monthly HOA Fees
Parking
- 1 Car Detached Garage
- Garage Door Opener
Home Design
- Contemporary Architecture
- Wood Frame Construction
- Composition Roof
Interior Spaces
- 1,218 Sq Ft Home
- 2-Story Property
- Open Floorplan
- Ceiling Fan
- Gas Fireplace
- Window Treatments
- Dining Room
- Wood Flooring
- Unfinished Basement
- Basement Fills Entire Space Under The House
Kitchen
- Gas Oven or Range
- <<microwave>>
- Dishwasher
- Disposal
Bedrooms and Bathrooms
- 2 Bedrooms
- Walk-In Closet
- Primary Bathroom is a Full Bathroom
Laundry
- Dryer
- Washer
Outdoor Features
- Spa
- Patio
- Exterior Lighting
Schools
- Rocky Mountain Elementary School
- Trail Ridge Middle School
- Skyline High School
Additional Features
- 29 Sq Ft Lot
- Forced Air Heating and Cooling System
Listing and Financial Details
- Assessor Parcel Number R0147278
Community Details
Overview
- Association fees include common amenities, trash, snow removal, management, water/sewer
- Riverbend At Mill Village Subdivision
Amenities
- Clubhouse
- Recreation Room
Recreation
- Fitness Center
- Community Pool
- Park
Ownership History
Purchase Details
Home Financials for this Owner
Home Financials are based on the most recent Mortgage that was taken out on this home.Purchase Details
Home Financials for this Owner
Home Financials are based on the most recent Mortgage that was taken out on this home.Purchase Details
Home Financials for this Owner
Home Financials are based on the most recent Mortgage that was taken out on this home.Purchase Details
Purchase Details
Home Financials for this Owner
Home Financials are based on the most recent Mortgage that was taken out on this home.Purchase Details
Purchase Details
Home Financials for this Owner
Home Financials are based on the most recent Mortgage that was taken out on this home.Similar Homes in Longmont, CO
Home Values in the Area
Average Home Value in this Area
Purchase History
| Date | Type | Sale Price | Title Company |
|---|---|---|---|
| Special Warranty Deed | $375,000 | First American Title | |
| Warranty Deed | $380,000 | First American Title | |
| Warranty Deed | $200,000 | Chicago Title | |
| Special Warranty Deed | $143,750 | First American | |
| Warranty Deed | $137,000 | Landamerica | |
| Interfamily Deed Transfer | -- | None Available | |
| Interfamily Deed Transfer | -- | -- | |
| Warranty Deed | $129,930 | -- |
Mortgage History
| Date | Status | Loan Amount | Loan Type |
|---|---|---|---|
| Open | $368,207 | FHA | |
| Previous Owner | $47,000 | Credit Line Revolving | |
| Previous Owner | $247,000 | New Conventional | |
| Previous Owner | $216,000 | New Conventional | |
| Previous Owner | $150,000 | New Conventional | |
| Previous Owner | $109,600 | Purchase Money Mortgage | |
| Previous Owner | $85,000 | Unknown | |
| Previous Owner | $50,000 | No Value Available |
Property History
| Date | Event | Price | Change | Sq Ft Price |
|---|---|---|---|---|
| 06/01/2023 06/01/23 | Sold | $375,000 | 0.0% | $308 / Sq Ft |
| 04/23/2023 04/23/23 | Pending | -- | -- | -- |
| 04/19/2023 04/19/23 | For Sale | $375,000 | 0.0% | $308 / Sq Ft |
| 04/13/2023 04/13/23 | Off Market | $375,000 | -- | -- |
| 03/16/2023 03/16/23 | For Sale | $375,000 | -1.3% | $308 / Sq Ft |
| 07/08/2022 07/08/22 | Sold | $380,000 | +1.3% | $312 / Sq Ft |
| 06/12/2022 06/12/22 | Pending | -- | -- | -- |
| 06/09/2022 06/09/22 | For Sale | $375,000 | -- | $308 / Sq Ft |
Tax History Compared to Growth
Tax History
| Year | Tax Paid | Tax Assessment Tax Assessment Total Assessment is a certain percentage of the fair market value that is determined by local assessors to be the total taxable value of land and additions on the property. | Land | Improvement |
|---|---|---|---|---|
| 2025 | $1,931 | $23,794 | -- | $23,794 |
| 2024 | $1,931 | $23,794 | -- | $23,794 |
| 2023 | $1,904 | $20,183 | -- | $23,868 |
| 2022 | $2,019 | $20,398 | $0 | $20,398 |
| 2021 | $2,045 | $20,985 | $0 | $20,985 |
| 2020 | $1,763 | $18,147 | $0 | $18,147 |
| 2019 | $1,735 | $18,147 | $0 | $18,147 |
| 2018 | $1,455 | $15,322 | $0 | $15,322 |
| 2017 | $1,436 | $16,939 | $0 | $16,939 |
| 2016 | $1,218 | $12,744 | $0 | $12,744 |
| 2015 | $1,161 | $10,953 | $0 | $10,953 |
| 2014 | $1,019 | $10,953 | $0 | $10,953 |
Agents Affiliated with this Home
-
Kathlene Weaver

Seller's Agent in 2023
Kathlene Weaver
RE/MAX
(720) 231-2879
5 in this area
327 Total Sales
-
M
Buyer's Agent in 2023
Marie Jacobs
LIV Sotheby's International Realty
-
Jen McGuirk

Seller's Agent in 2022
Jen McGuirk
Jen Realty
(303) 949-3331
3 in this area
140 Total Sales
-
N
Buyer's Agent in 2022
Non-IRES Agent
CO_IRES
Map
Source: IRES MLS
MLS Number: 967607
APN: 1315120-20-003
- 1601 Great Western Dr Unit M8
- 1601 Great Western Dr Unit M2
- 1601 Great Western Dr Unit D3
- 234 Sweet Valley Ct
- 300 River View Ct
- 1422 Hudson Place
- 1415 Great Western Dr
- 1418 Hudson Place
- 319 Carter Ln
- 10012 N 119th St
- 1423 Great Western Dr
- 10007 E County Line Rd
- 218 High Point Dr
- 210 High Point Dr
- 208 High Point Dr
- 204 High Point Dr
- 255 High Point Dr
- 255 High Point Dr
- 255 High Point Dr
- 255 High Point Dr






