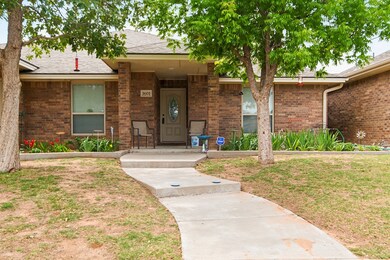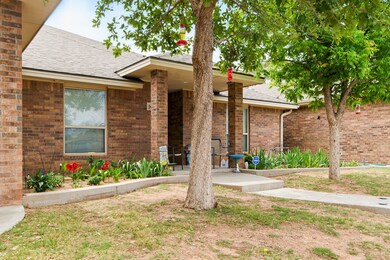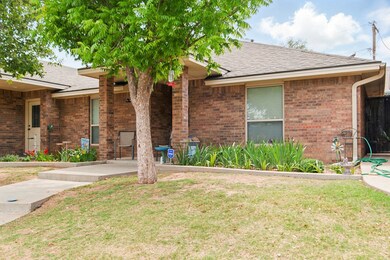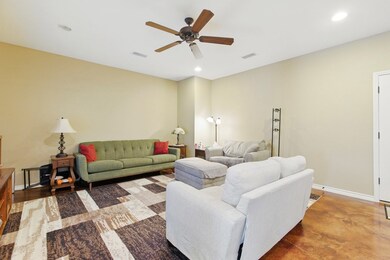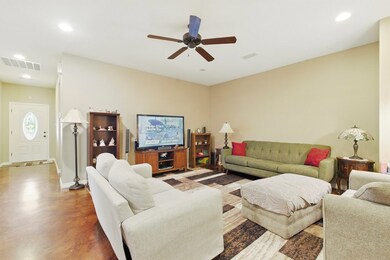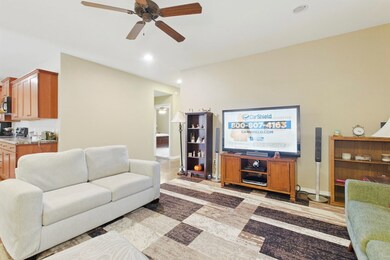
1601 Monterrey Dr Midland, TX 79703
Superior NeighborhoodEstimated payment $1,806/month
Highlights
- Reverse Osmosis System
- Formal Dining Room
- Brick Veneer
- Covered patio or porch
- Shades
- Separate Shower in Primary Bathroom
About This Home
ABSOLUTELY IMMACULATE & LOW MAINTENANCE MARK PAYNE CUSTOM TOWNHOME w/WELCOMING FRONT PORCH & COURTYARD AREA! NEUTRAL COLOR PALLET! 2 BED/2 BATH/SPACIOUS GREAT ROOM w/WALLS OF WINDOWS & MILES OF BEAUTIFUL STAINED CONCRETE FLOORING (carpet in beds)/2 CAR GARAGE! CHARMING KITCHEN w/BREAKFAST BAR, BEAUTIFUL WOOD CABINETRY w/GREAT STORAGE OPENS TO DINING & GREAT ROOM! MAIN BED w/LARGE WALK-IN CLOSET! PRIVATE BACKYARD w/COVERED & OPEN PATIO
Listing Agent
The Agency Kerri Payne James Real Estate Team Brokerage Email: 4326831000, kerri@TheAgencyKPJ.com License #TREC #0660096 Listed on: 05/13/2025

Townhouse Details
Home Type
- Townhome
Est. Annual Taxes
- $2,350
Year Built
- Built in 2011
Lot Details
- 3,703 Sq Ft Lot
- Wood Fence
- Landscaped
- Sprinklers on Timer
HOA Fees
- $225 Monthly HOA Fees
Parking
- 2 Car Garage
- Side or Rear Entrance to Parking
Home Design
- Brick Veneer
- Slab Foundation
- Composition Roof
Interior Spaces
- 1,523 Sq Ft Home
- 1-Story Property
- Ceiling Fan
- Shades
- Formal Dining Room
- Carpet
- Security System Leased
- Laundry in Utility Room
Kitchen
- Electric Range
- <<microwave>>
- Dishwasher
- Reverse Osmosis System
Bedrooms and Bathrooms
- 2 Bedrooms
- 2 Full Bathrooms
- Separate Shower in Primary Bathroom
Outdoor Features
- Covered patio or porch
Schools
- Bonham Elementary School
- Alamo Middle School
- Legacy High School
Utilities
- Central Heating and Cooling System
- Tankless Water Heater
Community Details
- Superior Subdivision
Listing and Financial Details
- Assessor Parcel Number R000047522
Map
Home Values in the Area
Average Home Value in this Area
Tax History
| Year | Tax Paid | Tax Assessment Tax Assessment Total Assessment is a certain percentage of the fair market value that is determined by local assessors to be the total taxable value of land and additions on the property. | Land | Improvement |
|---|---|---|---|---|
| 2024 | $2,387 | $248,910 | $8,350 | $240,560 |
| 2023 | $3,730 | $248,910 | $8,350 | $240,560 |
| 2022 | $3,628 | $232,190 | $8,350 | $223,840 |
| 2021 | $3,884 | $222,970 | $8,350 | $214,620 |
| 2020 | $3,432 | $230,560 | $8,350 | $222,210 |
| 2019 | $3,977 | $210,080 | $8,350 | $222,210 |
| 2018 | $3,713 | $190,980 | $8,350 | $186,280 |
| 2017 | $3,376 | $173,620 | $8,350 | $165,270 |
| 2016 | $3,382 | $173,620 | $8,350 | $165,270 |
| 2015 | -- | $180,970 | $8,350 | $181,960 |
| 2014 | -- | $173,730 | $8,350 | $165,380 |
Property History
| Date | Event | Price | Change | Sq Ft Price |
|---|---|---|---|---|
| 05/13/2025 05/13/25 | For Sale | $250,000 | -- | $164 / Sq Ft |
Purchase History
| Date | Type | Sale Price | Title Company |
|---|---|---|---|
| Deed | -- | None Available | |
| Warranty Deed | -- | West Texass Abstract & Title | |
| Deed | -- | -- | |
| Deed | -- | -- | |
| Deed | -- | -- |
Mortgage History
| Date | Status | Loan Amount | Loan Type |
|---|---|---|---|
| Previous Owner | $109,000 | Construction |
Similar Homes in Midland, TX
Source: Permian Basin Board of REALTORS®
MLS Number: 50082118
APN: R000047-522
- 1505 Alcove Ct
- 3613 Princeton Ave
- 1509 Cascade Ct
- 3529 Boyd Ave
- 1604 McDonald St
- 1500 McDonald St
- 3903 Bedford Ave
- 3608 Sinclair Ave
- 1002 Denton St
- 4309 Douglas Ave
- 3406 Boyd Ave
- 3303 Douglas Ave
- 4313 Douglas Ave
- 2121 Bonham St
- 3410 Humble Ave
- 3525 Stanolind Ave
- 3712 Humble Ave
- 3513 Stanolind Ave
- 3513 Stanolind Ave Unit A
- 3511 Stanolind Ave
- 3531 Lonoke Ave
- 3527 Boyd Ave
- 3500 Boyd Ave
- 1017 Godfrey St
- 1806 Mc Donald St
- 1806 McDonald St
- 4201 Andrews Hwy
- 3534 Shell Ave
- 1907 Tarleton St
- 1103 McDonald St
- 1601 N Midkiff Rd
- 4315 Bedford Ave
- 3609 Stanolind Ave
- 3801 Storey Ave Unit A
- 1902 N Midland Dr
- 4600 Andrews Hwy
- 1801 N Midland Dr
- 3321 Neely Ave
- 4534 Sinclair Ave
- 509 Delmar St

