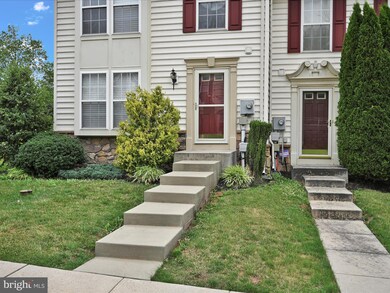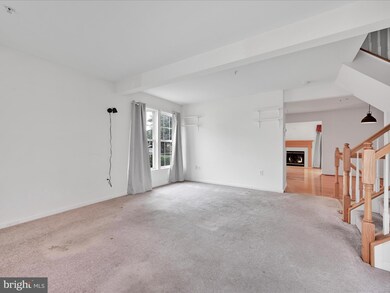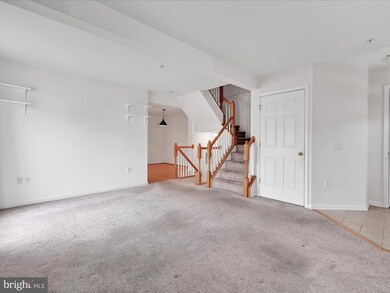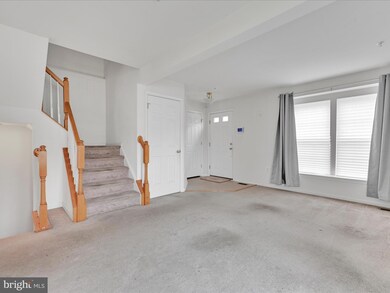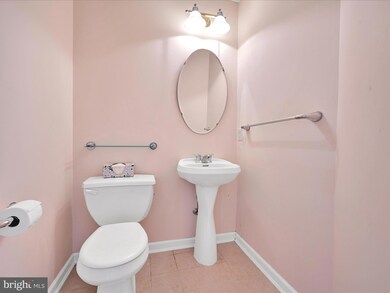
1601 Orchard View Rd Reading, PA 19606
Highlights
- Fitness Center
- Clubhouse
- Wood Flooring
- Exeter Township Senior High School Rated A-
- Traditional Architecture
- Corner Lot
About This Home
As of July 2023Highest and Best due by Sunday 6/25 @ 5PM Welcome to 1601 Orchard View Road. This home is loaded with potential with a little elbow grease. This home was built with many options such as security system, central vac system, dining bump out with natural gas fireplace, natural gas stove and dryer, rear patio, carpet and hardwood floors. The lower-level family room just needs to have flooring installed to enjoy its full potential and add equity to your new home. The basement daylight window offers abundant natural lighting. If you are looking for a low maintenance home or to gain equity without a ton of work, this may be for you. Home is being sold As-Is.
Last Agent to Sell the Property
Mullen Realty Associates License #AB069237 Listed on: 06/22/2023
Townhouse Details
Home Type
- Townhome
Est. Annual Taxes
- $5,283
Year Built
- Built in 2006
Lot Details
- 871 Sq Ft Lot
- Sprinkler System
HOA Fees
- $140 Monthly HOA Fees
Home Design
- Traditional Architecture
- Vinyl Siding
- Concrete Perimeter Foundation
Interior Spaces
- Property has 3 Levels
- Central Vacuum
- Recessed Lighting
- Gas Fireplace
- Family Room
- Living Room
- Breakfast Room
- Combination Kitchen and Dining Room
- Home Security System
Kitchen
- Eat-In Kitchen
- Gas Oven or Range
- <<builtInMicrowave>>
- Dishwasher
- Kitchen Island
Flooring
- Wood
- Carpet
Bedrooms and Bathrooms
- 2 Bedrooms
- Walk-In Closet
Laundry
- Dryer
- Washer
Basement
- Basement Fills Entire Space Under The House
- Laundry in Basement
Parking
- 2 Open Parking Spaces
- 2 Parking Spaces
- Parking Lot
- 2 Assigned Parking Spaces
Utilities
- Forced Air Heating and Cooling System
- Natural Gas Water Heater
Listing and Financial Details
- Tax Lot 5373
- Assessor Parcel Number 43-5325-10-27-5373
Community Details
Overview
- $500 Capital Contribution Fee
- Hills At Woodgate Subdivision
Amenities
- Clubhouse
- Community Center
Recreation
- Fitness Center
- Community Pool
Security
- Fire Sprinkler System
Ownership History
Purchase Details
Home Financials for this Owner
Home Financials are based on the most recent Mortgage that was taken out on this home.Purchase Details
Home Financials for this Owner
Home Financials are based on the most recent Mortgage that was taken out on this home.Similar Homes in Reading, PA
Home Values in the Area
Average Home Value in this Area
Purchase History
| Date | Type | Sale Price | Title Company |
|---|---|---|---|
| Deed | $216,000 | None Listed On Document | |
| Deed | $184,000 | Regal Abstract Lp |
Mortgage History
| Date | Status | Loan Amount | Loan Type |
|---|---|---|---|
| Open | $172,800 | New Conventional | |
| Previous Owner | $41,000 | New Conventional | |
| Previous Owner | $135,000 | New Conventional |
Property History
| Date | Event | Price | Change | Sq Ft Price |
|---|---|---|---|---|
| 07/28/2023 07/28/23 | Sold | $216,000 | +5.4% | $100 / Sq Ft |
| 06/26/2023 06/26/23 | Pending | -- | -- | -- |
| 06/22/2023 06/22/23 | For Sale | $205,000 | +11.4% | $95 / Sq Ft |
| 08/17/2020 08/17/20 | Sold | $184,000 | -0.5% | $109 / Sq Ft |
| 06/19/2020 06/19/20 | Pending | -- | -- | -- |
| 05/22/2020 05/22/20 | For Sale | $184,900 | +0.5% | $109 / Sq Ft |
| 03/30/2020 03/30/20 | Off Market | $184,000 | -- | -- |
Tax History Compared to Growth
Tax History
| Year | Tax Paid | Tax Assessment Tax Assessment Total Assessment is a certain percentage of the fair market value that is determined by local assessors to be the total taxable value of land and additions on the property. | Land | Improvement |
|---|---|---|---|---|
| 2025 | $1,589 | $115,000 | $13,100 | $101,900 |
| 2024 | $5,461 | $115,000 | $13,100 | $101,900 |
| 2023 | $5,283 | $115,000 | $13,100 | $101,900 |
| 2022 | $5,224 | $115,000 | $13,100 | $101,900 |
| 2021 | $5,144 | $115,000 | $13,100 | $101,900 |
| 2020 | $5,087 | $115,000 | $13,100 | $101,900 |
| 2019 | $5,031 | $115,000 | $13,100 | $101,900 |
| 2018 | $5,016 | $115,000 | $13,100 | $101,900 |
| 2017 | $4,944 | $115,000 | $13,100 | $101,900 |
| 2016 | $1,207 | $115,000 | $13,100 | $101,900 |
| 2015 | $1,207 | $115,000 | $13,100 | $101,900 |
| 2014 | $1,164 | $115,000 | $13,100 | $101,900 |
Agents Affiliated with this Home
-
Kathy McBride

Seller's Agent in 2023
Kathy McBride
Mullen Realty Associates
(610) 587-9796
2 in this area
91 Total Sales
-
Mahesh Dachepalli
M
Buyer's Agent in 2023
Mahesh Dachepalli
VRA Realty
(484) 321-1017
1 in this area
79 Total Sales
-
Jeff Little
J
Seller's Agent in 2020
Jeff Little
Realty One Group Exclusive
(610) 621-5751
2 in this area
11 Total Sales
Map
Source: Bright MLS
MLS Number: PABK2031490
APN: 43-5325-10-27-5373
- 1805 Orchard View Rd
- 3206 Orchard View Rd Unit 32B
- 2605 Orchard View Rd Unit 26E
- 15 3 Cranberry Ridge
- 14-2 Cranberry Ridge Unit 2
- 701 E Neversink Rd
- 28 4 Wister Way
- 61 3 Mint Tier
- 3-3 Willow Way
- 49 7 Holly Dr
- 2009 Quail Hollow Dr
- 82 Rock Haven Ct
- 4418 Del Mar Dr
- 4684 Pheasant Run
- 4580 Hillside Rd
- 4361 Sutton Cir
- 0 W Neversink Rd Unit PABK2050842
- 9 Courtney Rea Cir
- 5 Heather Ct
- 4756 Killian Ave


