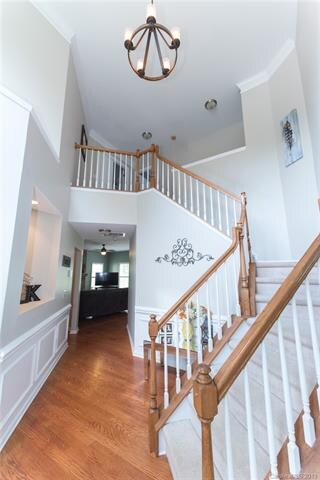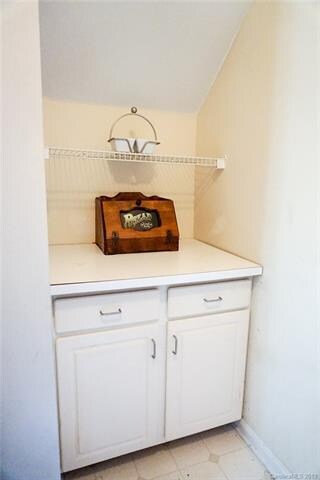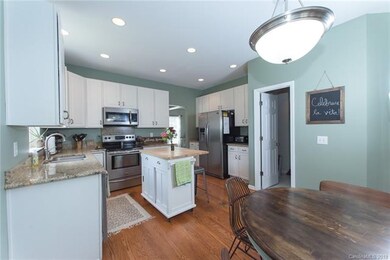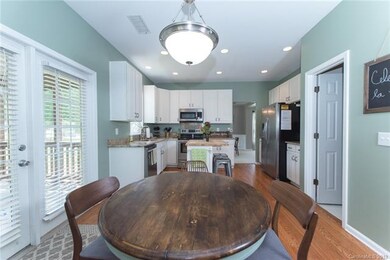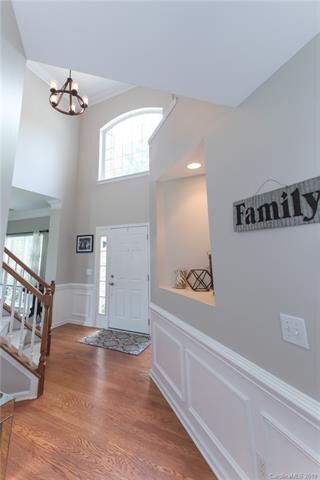
16018 Hollingbourne Rd Huntersville, NC 28078
Highlights
- Golf Course Community
- Fitness Center
- Open Floorplan
- Huntersville Elementary School Rated A-
- Whirlpool in Pool
- Community Lake
About This Home
As of July 2025Spacious, light filled home just steps from Northstone Golf Course and two blocks from the Country Club and pool. Situated on an expansive 1/4 acre lot across the street from beautiful treed greenspace. Relax and unwind on the fabulous screened-in porch with adjacent grilling patio. Plenty of space inside with connected formal living & dining areas with new handscraped wood floors and extra moldings. Great Room features floor-to-ceiling stacked stone fireplace with gas logs and plantation shutters. 42" crisp white cabinets, granite counters and SS appliances in the Kitchen plus a walk-in pantry. Owner's Suite includes large walk-in closet and spa bath with whirlpool tub. New dual zoned HVAC in July 2017 and new roof in 2014. Northstone is perfectly located just minutes from Birkdale Village plus tons of shopping, restaurants, area conveniences and I-77.
Last Agent to Sell the Property
EXP Realty LLC Mooresville License #226563 Listed on: 06/26/2019

Co-Listed By
Melissa Trybom
Riverstone At Home Realty LLC License #303297
Home Details
Home Type
- Single Family
Year Built
- Built in 1997
Lot Details
- Corner Lot
- Many Trees
HOA Fees
- $22 Monthly HOA Fees
Parking
- 2
Home Design
- Transitional Architecture
- Slab Foundation
- Vinyl Siding
Interior Spaces
- Open Floorplan
- Gas Log Fireplace
- Insulated Windows
- Engineered Wood Flooring
- Pull Down Stairs to Attic
- Breakfast Bar
Bedrooms and Bathrooms
- Walk-In Closet
Pool
- Whirlpool in Pool
Listing and Financial Details
- Assessor Parcel Number 011-332-27
Community Details
Overview
- First Residential Association
- Community Lake
Amenities
- Clubhouse
Recreation
- Golf Course Community
- Recreation Facilities
- Community Playground
- Fitness Center
- Trails
Ownership History
Purchase Details
Home Financials for this Owner
Home Financials are based on the most recent Mortgage that was taken out on this home.Purchase Details
Home Financials for this Owner
Home Financials are based on the most recent Mortgage that was taken out on this home.Purchase Details
Home Financials for this Owner
Home Financials are based on the most recent Mortgage that was taken out on this home.Purchase Details
Home Financials for this Owner
Home Financials are based on the most recent Mortgage that was taken out on this home.Similar Homes in the area
Home Values in the Area
Average Home Value in this Area
Purchase History
| Date | Type | Sale Price | Title Company |
|---|---|---|---|
| Warranty Deed | $306,500 | Master Title | |
| Warranty Deed | $285,000 | None Available | |
| Warranty Deed | $258,000 | None Available | |
| Warranty Deed | $212,000 | -- |
Mortgage History
| Date | Status | Loan Amount | Loan Type |
|---|---|---|---|
| Open | $50,000 | Credit Line Revolving | |
| Previous Owner | $279,837 | FHA | |
| Previous Owner | $241,804 | FHA | |
| Previous Owner | $247,562 | FHA | |
| Previous Owner | $243,904 | FHA | |
| Previous Owner | $214,271 | Unknown | |
| Previous Owner | $169,600 | Purchase Money Mortgage | |
| Previous Owner | $135,500 | Unknown | |
| Closed | $31,800 | No Value Available |
Property History
| Date | Event | Price | Change | Sq Ft Price |
|---|---|---|---|---|
| 07/17/2025 07/17/25 | Sold | $595,000 | -0.8% | $244 / Sq Ft |
| 05/30/2025 05/30/25 | Pending | -- | -- | -- |
| 05/23/2025 05/23/25 | For Sale | $600,000 | +95.8% | $247 / Sq Ft |
| 09/19/2019 09/19/19 | Sold | $306,500 | -1.1% | $126 / Sq Ft |
| 08/18/2019 08/18/19 | Pending | -- | -- | -- |
| 08/06/2019 08/06/19 | Price Changed | $310,000 | -1.6% | $127 / Sq Ft |
| 07/11/2019 07/11/19 | Price Changed | $315,000 | -0.9% | $129 / Sq Ft |
| 06/26/2019 06/26/19 | For Sale | $318,000 | -- | $131 / Sq Ft |
Tax History Compared to Growth
Tax History
| Year | Tax Paid | Tax Assessment Tax Assessment Total Assessment is a certain percentage of the fair market value that is determined by local assessors to be the total taxable value of land and additions on the property. | Land | Improvement |
|---|---|---|---|---|
| 2023 | $2,786 | $529,300 | $145,000 | $384,300 |
| 2022 | $2,786 | $325,100 | $85,000 | $240,100 |
| 2021 | $2,786 | $325,100 | $85,000 | $240,100 |
| 2020 | $2,738 | $319,500 | $85,000 | $234,500 |
| 2019 | $2,855 | $319,500 | $85,000 | $234,500 |
| 2018 | $2,792 | $237,600 | $60,000 | $177,600 |
| 2017 | $2,759 | $237,600 | $60,000 | $177,600 |
| 2016 | $2,755 | $237,600 | $60,000 | $177,600 |
| 2015 | $2,752 | $237,600 | $60,000 | $177,600 |
| 2014 | $2,750 | $0 | $0 | $0 |
Agents Affiliated with this Home
-
Chris Kirkman

Seller's Agent in 2025
Chris Kirkman
RE/MAX
(704) 641-8395
4 in this area
42 Total Sales
-
Kyle Frey

Buyer's Agent in 2025
Kyle Frey
My Townhome
(704) 942-1433
4 in this area
127 Total Sales
-
Jenna Lucas

Seller's Agent in 2019
Jenna Lucas
EXP Realty LLC Mooresville
(704) 312-0810
9 in this area
415 Total Sales
-
M
Seller Co-Listing Agent in 2019
Melissa Trybom
Riverstone At Home Realty LLC
-
Cathy Staskel

Buyer's Agent in 2019
Cathy Staskel
Allen Tate Realtors
(704) 507-7777
10 in this area
103 Total Sales
-
Ron Staskel

Buyer Co-Listing Agent in 2019
Ron Staskel
Allen Tate Realtors
(704) 506-1156
5 in this area
17 Total Sales
Map
Source: Canopy MLS (Canopy Realtor® Association)
MLS Number: CAR3523205
APN: 011-332-27
- 16101 Hollingbourne Rd
- 14034 Cedar Pond Cir
- 14012 Camden Close Cir Unit 35
- 14011 Camden Close Cir Unit 25
- 12217 Old Cottonwood Ln Unit 4
- 14105 White Gardens Ln Unit 5
- 12209 Old Cottonwood Ln Unit 2
- 16017 Woodcote Dr
- 14126 White Gardens Ln Unit 22
- 12811 Cadgwith Cove Dr
- 14125 White Gardens Ln Unit 10
- 14130 White Gardens Ln Unit 21
- 14129 White Gardens Ln Unit 11
- 14210 Kershaw Cir Unit 20
- 14133 White Gardens Ln Unit 12
- 14205 Kershaw Cir Unit 13
- 14209 Kershaw Cir Unit 14
- 14222 Kershaw Cir Unit 17
- 14213 Kershaw Cir Unit 15
- 14219 Kershaw Cir Unit 16

