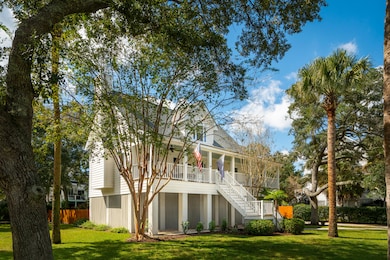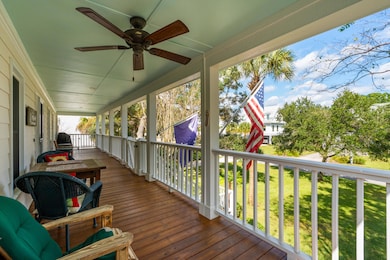1602 Charlotte G Cir Mount Pleasant, SC 29464
Rifle Range NeighborhoodEstimated payment $7,472/month
Highlights
- Traditional Architecture
- Wood Flooring
- Cul-De-Sac
- Mamie Whitesides Elementary School Rated A
- Sun or Florida Room
- Front Porch
About This Home
Seller is a licensed SC real estate agent. Presenting an opportunity to acquire a corner interior lot in the highly sought-after Home Farm neighborhood, known for its convenient location just off Ben Sawyer Blvd. NEW ROOF, NEW HVAC & DUCTWORK 1st level, NEW PEX PLUMBING. This charming ''Southern Living Lowcountry Cottage'' features a welcoming full front porch and includes primary bedroom w/updated bath on the 1st level, w/walk-in shower, double vanity & closet. The 1st level has bead board ceilings throughout w/complementary crown molding. The kitchen boasts gas cooktop, granite countertops w/similar finishes in the primary & 1/2 baths The dining area offers counter seating, while the sunroom, provides picturesque views of the oak and palmetto trees in the newly re-fenced backyard.The living room has a fireplace plumbed for propane gas. The second level comprises two additional bedrooms, a shared bath with tub/shower combo, home office/study space, linen closet, an extra clothing closet, 4 storage areas, with additional opportunities for customization.
Home Details
Home Type
- Single Family
Est. Annual Taxes
- $1,959
Year Built
- Built in 1994
Lot Details
- 0.33 Acre Lot
- Cul-De-Sac
- Interior Lot
- Irrigation
HOA Fees
- $8 Monthly HOA Fees
Parking
- 2 Car Garage
- Garage Door Opener
Home Design
- Traditional Architecture
- Cottage
- Raised Foundation
- Architectural Shingle Roof
- Asphalt Roof
Interior Spaces
- 2,203 Sq Ft Home
- 2-Story Property
- Crown Molding
- Ceiling Fan
- Stubbed Gas Line For Fireplace
- Family Room
- Living Room with Fireplace
- Sun or Florida Room
- Utility Room with Study Area
Kitchen
- Eat-In Kitchen
- Built-In Electric Oven
- Gas Cooktop
- Microwave
- Dishwasher
- Disposal
Flooring
- Wood
- Carpet
- Ceramic Tile
Bedrooms and Bathrooms
- 3 Bedrooms
- Walk-In Closet
Laundry
- Laundry Room
- Dryer
- Washer
Outdoor Features
- Front Porch
Schools
- Mamie Whitesides Elementary School
- Moultrie Middle School
- Lucy Beckham High School
Utilities
- Cooling Available
- No Heating
Community Details
- Home Farm Subdivision
Map
Home Values in the Area
Average Home Value in this Area
Tax History
| Year | Tax Paid | Tax Assessment Tax Assessment Total Assessment is a certain percentage of the fair market value that is determined by local assessors to be the total taxable value of land and additions on the property. | Land | Improvement |
|---|---|---|---|---|
| 2024 | $1,959 | $19,380 | $0 | $0 |
| 2023 | $1,959 | $19,380 | $0 | $0 |
| 2022 | $1,797 | $19,380 | $0 | $0 |
| 2021 | $1,975 | $19,380 | $0 | $0 |
| 2020 | $2,042 | $19,380 | $0 | $0 |
| 2019 | $1,756 | $16,580 | $0 | $0 |
| 2017 | $1,920 | $18,580 | $0 | $0 |
| 2016 | $1,827 | $18,580 | $0 | $0 |
| 2015 | $1,911 | $18,580 | $0 | $0 |
| 2014 | $1,616 | $0 | $0 | $0 |
| 2011 | -- | $0 | $0 | $0 |
Property History
| Date | Event | Price | List to Sale | Price per Sq Ft |
|---|---|---|---|---|
| 10/23/2025 10/23/25 | For Sale | $1,395,000 | -- | $633 / Sq Ft |
Purchase History
| Date | Type | Sale Price | Title Company |
|---|---|---|---|
| Interfamily Deed Transfer | -- | Attorney |
Mortgage History
| Date | Status | Loan Amount | Loan Type |
|---|---|---|---|
| Closed | $30,000 | New Conventional |
Source: CHS Regional MLS
MLS Number: 25028650
APN: 532-16-00-091
- 1481 N Center St Unit 1803
- 1481 N Center St Unit 1908
- 1481 Center Street Extension Unit 601
- 1481 Center Street Extension Unit 302
- 1453 N Point Ln
- 1478 Mossy Branch Way
- 1501 Ben Sawyer Blvd Unit 1519
- 960 Myrtle Ct
- 985 Cove Bay Ln
- 1551 Ben Sawyer Blvd Unit 23
- 1551 Ben Sawyer Blvd Unit 2J
- 1551 Ben Sawyer Blvd Unit 4D
- 1551 Ben Sawyer Blvd Unit 5C
- 1551 Ben Sawyer Blvd Unit 5-J
- 1107 Port Harbor Ct
- 1452 Glencoe Dr
- 1160 Island View Dr
- 1443 Heather Dr
- 1182 Main Canal Dr
- 1180 Island View Dr
- 1481 Center St Extension Unit Bay Club 1305
- 1481 Center Street Extension Unit 1305
- 1001 Boopa Ln
- 954 Key Colony Ct
- 954 Key Colony Ct Unit ID1325130P
- 1053 Rifle Range Rd
- 1438 Goblet Ave
- 744 Gate Post Dr
- 1237 Llewellyn Rd
- 662 Poaug Ln
- 682 McCants Dr
- 1208 Cadberry Ct
- 930 Blackrail Ct Unit B
- 1156 Russell Dr Unit 25
- 1240 Fairmont Ave Unit 7
- 725 Coleman Blvd
- 1137 Oakleaf Dr
- 10 William St
- 1082 S Shadow Dr
- 1280 Appling Dr







