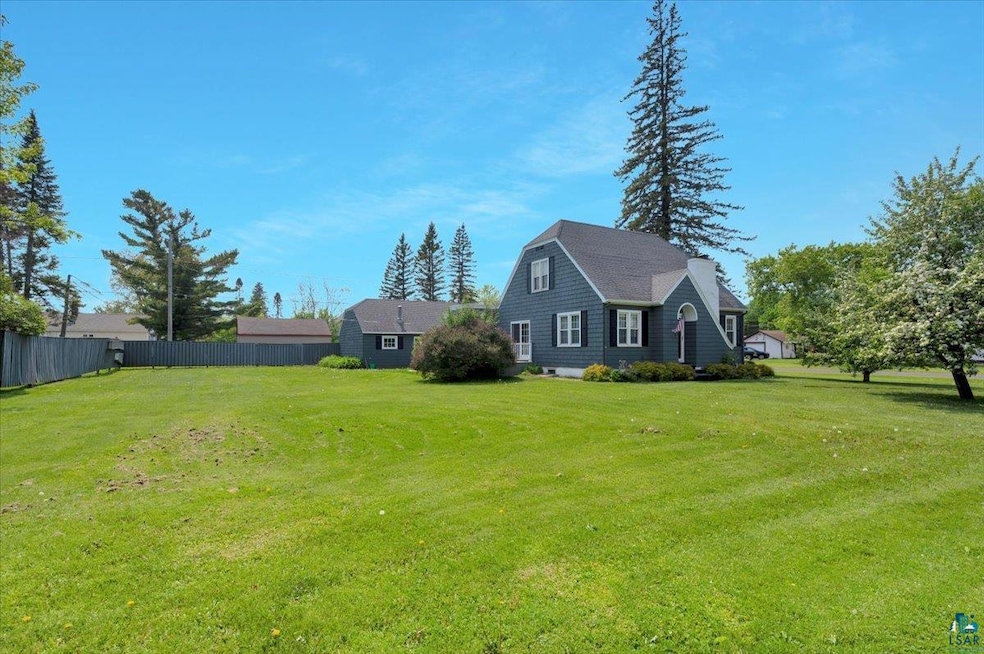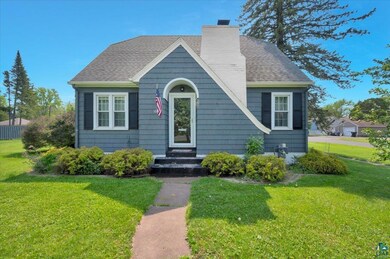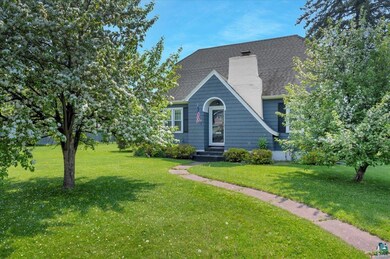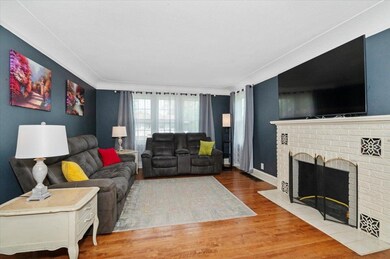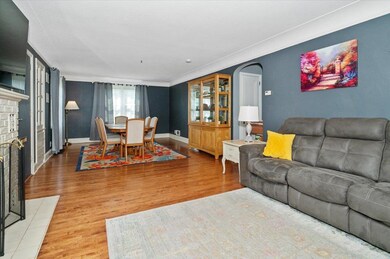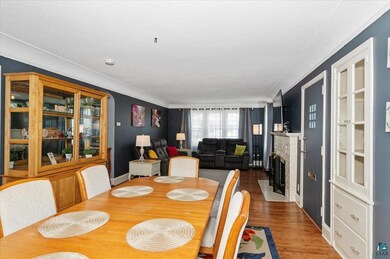
1602 E 5th St Superior, WI 54880
East End NeighborhoodHighlights
- Deck
- No HOA
- Formal Dining Room
- Main Floor Primary Bedroom
- Lower Floor Utility Room
- 3 Car Detached Garage
About This Home
As of July 20253+3+3 = perfection. This home has the space you need! This 3 bedroom, 3 bathroom home with a 3 car garage is just what the doctor ordered. The layout provides many spaces for people to get away or come together. There is a wonderful back entry that is just off the detached garage with tons of space for boots and shoes and jackets. From there you enter the large and open kitchen with tons of cabinets and countertops. The main floor laundry with newer washer and dryer are located here too. There is a semi formal dining room attached to the kitchen that has a patio door to the large deck off the side yard. from there you go into the large living room with fireplace. There is a formal dining room that is attached to the living room. The primary bedroom is nestled in the back of the house and is quiet and private, with tons of space and features 2 large closets, giving the owner plenty of storage space. There is even a 1/2 bathroom on the main floor! Upstairs you will be pleased to see, 2 large bedrooms with newer windows and storage built into the walls. The upper level full bathroom was recently updated and is ready for use. The basement has a really nice family room that is currently set up as a media room. A room that is currently used as an exercise room allows you to have a place to workout at home for those of you that hate going to the gym. Need storage? There is a huge storage room here too! Outside you will find a massive .275 ace lot that is partially fenced, a paved driveway leading to a 24x30 3 car garage with access off the alley or the avenue. The many updates include, but are not limited to the following items. Gutters in 2006, 18 windows in 2007, Newer rubber roof in 2014, countertops and backsplash in 2012, upgraded 200 amp service in 1991, the roof was replaced in 2013 and furnace installed in 2014 and features central air. Home is located 5 blocks from the Osaugie Trail, Barkers Island and the Fairlawn mansion. Also within a mile are a grocery and hardware store, gas stations, restaurants, YMCA, parks and skating rinks. If you need space, get in on the action and see this home!
Home Details
Home Type
- Single Family
Est. Annual Taxes
- $4,360
Year Built
- Built in 1939
Lot Details
- 0.27 Acre Lot
- Lot Dimensions are 100x120
- Partially Fenced Property
- Level Lot
- Few Trees
Home Design
- Bungalow
- Poured Concrete
- Plaster Walls
- Wood Frame Construction
- Asphalt Shingled Roof
- Wood Siding
Interior Spaces
- Multi-Level Property
- Woodwork
- Double Pane Windows
- Window Screens
- Entryway
- Family Room
- Formal Dining Room
- Lower Floor Utility Room
- Storage Room
- Utility Room
- Property Views
Kitchen
- Range<<rangeHoodToken>>
- Recirculated Exhaust Fan
- <<microwave>>
- Dishwasher
Bedrooms and Bathrooms
- 3 Bedrooms
- Primary Bedroom on Main
- Walk-In Closet
- Bathroom on Main Level
Laundry
- Laundry on main level
- Dryer
- Washer
Partially Finished Basement
- Basement Fills Entire Space Under The House
- Recreation or Family Area in Basement
- Finished Basement Bathroom
Parking
- 3 Car Detached Garage
- Garage Door Opener
- Driveway
- On-Street Parking
- Off-Street Parking
Eco-Friendly Details
- Energy-Efficient Windows
Outdoor Features
- Deck
- Rain Gutters
Utilities
- Forced Air Heating and Cooling System
- Heating System Uses Natural Gas
- Private Water Source
- Gas Water Heater
- Private Sewer
- Cable TV Available
Community Details
- No Home Owners Association
Listing and Financial Details
- Assessor Parcel Number 02-802-01500-00
Ownership History
Purchase Details
Home Financials for this Owner
Home Financials are based on the most recent Mortgage that was taken out on this home.Purchase Details
Similar Homes in Superior, WI
Home Values in the Area
Average Home Value in this Area
Purchase History
| Date | Type | Sale Price | Title Company |
|---|---|---|---|
| Warranty Deed | $291,507 | Sarah Boettcher | |
| Warranty Deed | $195,000 | -- |
Property History
| Date | Event | Price | Change | Sq Ft Price |
|---|---|---|---|---|
| 07/15/2025 07/15/25 | Sold | $325,000 | 0.0% | $135 / Sq Ft |
| 06/17/2025 06/17/25 | Pending | -- | -- | -- |
| 06/13/2025 06/13/25 | For Sale | $325,000 | +11.5% | $135 / Sq Ft |
| 12/09/2022 12/09/22 | Sold | $291,507 | 0.0% | -- |
| 10/28/2022 10/28/22 | Pending | -- | -- | -- |
| 10/27/2022 10/27/22 | For Sale | $291,507 | -- | -- |
Tax History Compared to Growth
Tax History
| Year | Tax Paid | Tax Assessment Tax Assessment Total Assessment is a certain percentage of the fair market value that is determined by local assessors to be the total taxable value of land and additions on the property. | Land | Improvement |
|---|---|---|---|---|
| 2024 | $4,360 | $298,000 | $33,000 | $265,000 |
| 2023 | $4,251 | $203,400 | $23,500 | $179,900 |
| 2022 | $3,539 | $176,800 | $23,500 | $153,300 |
| 2021 | $3,699 | $176,800 | $23,500 | $153,300 |
| 2020 | $3,877 | $176,800 | $23,500 | $153,300 |
| 2019 | $3,521 | $176,800 | $23,500 | $153,300 |
| 2018 | $3,536 | $176,800 | $23,500 | $153,300 |
| 2017 | $3,714 | $176,800 | $23,500 | $153,300 |
| 2016 | $3,778 | $176,800 | $23,500 | $153,300 |
| 2015 | $3,797 | $153,300 | $23,500 | $153,300 |
| 2014 | $3,797 | $176,800 | $23,500 | $153,300 |
| 2013 | $3,829 | $176,800 | $23,500 | $153,300 |
Agents Affiliated with this Home
-
Tom Acton

Seller's Agent in 2025
Tom Acton
RE/MAX
(218) 310-8859
26 in this area
440 Total Sales
-
Pat Johnson
P
Buyer's Agent in 2025
Pat Johnson
Market Point Real Estate
(218) 349-9100
4 in this area
60 Total Sales
-
Carrie Dittmar

Seller's Agent in 2022
Carrie Dittmar
Messina & Associates Real Estate
(218) 428-4033
6 in this area
72 Total Sales
-
L
Buyer's Agent in 2022
Laura Braun
Bay Lakes Builders & Development
-
R
Buyer's Agent in 2022
Rita Off*
First Weber Inc
Map
Source: Lake Superior Area REALTORS®
MLS Number: 6120096
APN: 02-802-01500-00
- 9xx 17th Ave E Unit 17th Ave E and 9th S
- 1612 E 7th St
- 1612 E 7th St
- 1825 E 5th St
- 1505 E 10th St
- 546 Marina Dr
- 2014 E 5th St
- 1815 E 11th St
- 524 Marina Dr
- 2212 E 5th St
- 2306 E 5th St
- 92 Norwood Ave
- 2702 E 2nd St
- 2802 E 2nd St
- 2332 E 7th St
- 45 Norwood Ave
- 2 N 21st St E
- 2608 E 3rd St
- 2612 E 8th St
- 605 3rd Ave E
