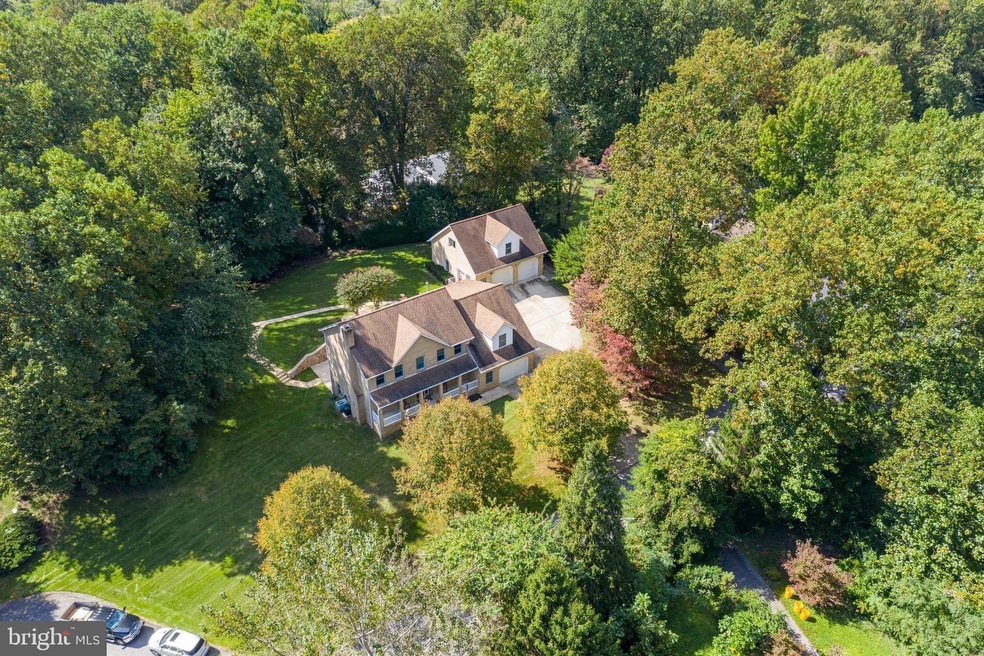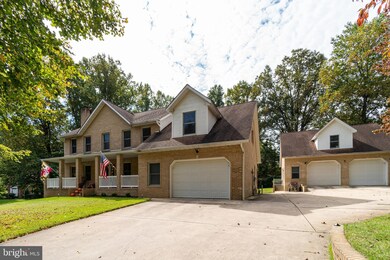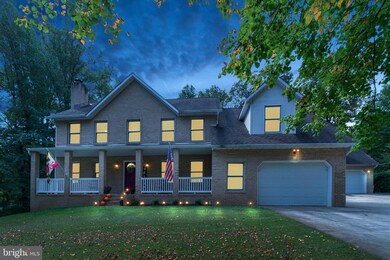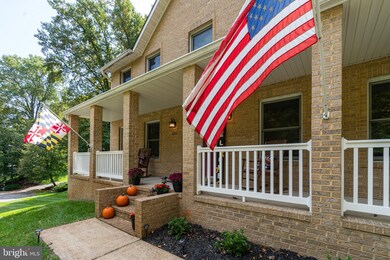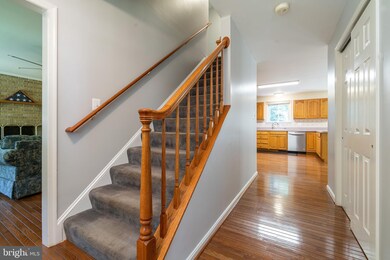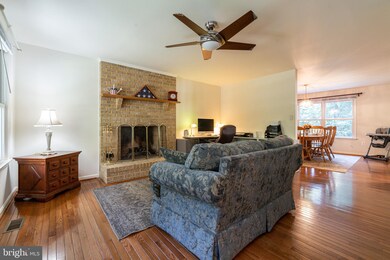
1602 Locksley Dr Annapolis, MD 21401
Highlights
- Parking available for a boat
- View of Trees or Woods
- Colonial Architecture
- Second Garage
- Open Floorplan
- Private Lot
About This Home
As of November 2022Built by a Mason for his family, and his business, this home has everything you need and more. Located on a quiet cul-de-sac you will find this home nestled away on almost an acre of beautiful land. The colonial style home has three levels of living space, with up to 5 bedrooms, 4.5 baths, and over 4000 square feet. The main level has an open floor plan with hardwood floors throughout. The home has been freshly painted throughout in neutral tones. The large eat-in kitchen has new stainless steel appliances and a bay style bump out with a door that leads to a large custom patio with built in barbecue. The home also has a formal dining room and sitting area with a stunning wood burning fireplace. Upstairs you will find four spacious bedrooms with large closets. The upper level full bath has dual vanity. The upper level also has the laundry room for added convenience. The Owner?s Suite is spacious with a double vanity bath and custom ceramic work. The lower level has been partially finished with a potential fifth bedroom and half bath. The star of this property is the large detached tandem garage that is perfect for a business. With over 1100 square feet of space, the large double door garage can easily store multiple cars, work trucks, your RV, or boat. Above the garage is the perfect office space with 700 additional square feet, skylight, and half a bath. The garage also has hot/cold running water, AC, heating, and a large stainless steel utility sink. The oversized concrete driveway can accommodate multiple vehicles. You will also have a large shed on the property with electricity for additional storage. It is hard to list all the indoor and outdoor features of this impressive home. You have to see it for yourself. Schedule a tour TODAY. CHIMNEY AS IS
Last Agent to Sell the Property
Long & Foster Real Estate, Inc. Listed on: 10/01/2020

Home Details
Home Type
- Single Family
Est. Annual Taxes
- $6,706
Year Built
- Built in 1997
Lot Details
- 0.94 Acre Lot
- Cul-De-Sac
- Landscaped
- Extensive Hardscape
- No Through Street
- Private Lot
- Secluded Lot
- Level Lot
- Sprinkler System
- Partially Wooded Lot
- Backs to Trees or Woods
- Back and Front Yard
- Property is in excellent condition
- Property is zoned R1
Parking
- 3 Garage Spaces | 1 Direct Access and 2 Detached
- 6 Driveway Spaces
- Second Garage
- Parking Storage or Cabinetry
- Front Facing Garage
- Side Facing Garage
- Garage Door Opener
- Parking available for a boat
Home Design
- Colonial Architecture
- Studio
- Brick Exterior Construction
- Vinyl Siding
Interior Spaces
- 3,116 Sq Ft Home
- Property has 3 Levels
- Open Floorplan
- Central Vacuum
- Crown Molding
- Ceiling Fan
- Skylights
- Wood Burning Fireplace
- Fireplace Mantel
- Brick Fireplace
- Window Treatments
- Bay Window
- Window Screens
- Family Room Off Kitchen
- Formal Dining Room
- Views of Woods
- Flood Lights
- Attic
- Basement
Kitchen
- Breakfast Area or Nook
- Eat-In Kitchen
- Gas Oven or Range
- Range Hood
- <<builtInMicrowave>>
- Dishwasher
- Stainless Steel Appliances
- Kitchen Island
Flooring
- Wood
- Carpet
- Ceramic Tile
Bedrooms and Bathrooms
- Walk-In Closet
- <<tubWithShowerToken>>
Laundry
- Laundry on upper level
- Dryer
- Washer
Outdoor Features
- Exterior Lighting
- Office or Studio
- Shed
- Outdoor Grill
- Brick Porch or Patio
Utilities
- Central Air
- Heat Pump System
- Vented Exhaust Fan
- Water Treatment System
- Well
- Natural Gas Water Heater
- Septic Tank
- Community Sewer or Septic
Community Details
- No Home Owners Association
Listing and Financial Details
- Tax Lot 12R
- Assessor Parcel Number 020249290073976
Ownership History
Purchase Details
Home Financials for this Owner
Home Financials are based on the most recent Mortgage that was taken out on this home.Purchase Details
Home Financials for this Owner
Home Financials are based on the most recent Mortgage that was taken out on this home.Purchase Details
Purchase Details
Home Financials for this Owner
Home Financials are based on the most recent Mortgage that was taken out on this home.Similar Homes in Annapolis, MD
Home Values in the Area
Average Home Value in this Area
Purchase History
| Date | Type | Sale Price | Title Company |
|---|---|---|---|
| Deed | $815,000 | Universal Title | |
| Deed | $730,000 | First American Title Ins Co | |
| Deed | $80,000 | -- | |
| Deed | $450,000 | -- |
Mortgage History
| Date | Status | Loan Amount | Loan Type |
|---|---|---|---|
| Open | $515,000 | VA | |
| Previous Owner | $199,000 | Credit Line Revolving | |
| Previous Owner | $494,500 | New Conventional | |
| Previous Owner | $209,300 | Stand Alone Second | |
| Previous Owner | $237,500 | Stand Alone Second | |
| Previous Owner | $50,000 | Credit Line Revolving | |
| Previous Owner | $25,618 | Unknown | |
| Previous Owner | $150,000 | Future Advance Clause Open End Mortgage | |
| Previous Owner | $450,000 | No Value Available |
Property History
| Date | Event | Price | Change | Sq Ft Price |
|---|---|---|---|---|
| 11/17/2022 11/17/22 | Sold | $815,000 | 0.0% | $189 / Sq Ft |
| 10/16/2022 10/16/22 | Pending | -- | -- | -- |
| 10/14/2022 10/14/22 | Price Changed | $815,000 | -1.2% | $189 / Sq Ft |
| 10/07/2022 10/07/22 | Price Changed | $825,000 | -2.9% | $191 / Sq Ft |
| 09/30/2022 09/30/22 | For Sale | $849,900 | +16.4% | $197 / Sq Ft |
| 12/15/2020 12/15/20 | Sold | $730,000 | -2.7% | $234 / Sq Ft |
| 11/02/2020 11/02/20 | Pending | -- | -- | -- |
| 10/07/2020 10/07/20 | Price Changed | $750,000 | -2.6% | $241 / Sq Ft |
| 10/01/2020 10/01/20 | For Sale | $769,999 | -- | $247 / Sq Ft |
Tax History Compared to Growth
Tax History
| Year | Tax Paid | Tax Assessment Tax Assessment Total Assessment is a certain percentage of the fair market value that is determined by local assessors to be the total taxable value of land and additions on the property. | Land | Improvement |
|---|---|---|---|---|
| 2024 | $10,563 | $913,267 | $0 | $0 |
| 2023 | $9,037 | $778,733 | $0 | $0 |
| 2022 | $6,732 | $644,200 | $341,200 | $303,000 |
| 2021 | $14,221 | $633,500 | $0 | $0 |
| 2020 | $5,273 | $622,800 | $0 | $0 |
| 2019 | $10,164 | $612,100 | $268,200 | $343,900 |
| 2018 | $6,207 | $612,100 | $268,200 | $343,900 |
| 2017 | $4,872 | $612,100 | $0 | $0 |
| 2016 | -- | $618,300 | $0 | $0 |
| 2015 | -- | $606,733 | $0 | $0 |
| 2014 | -- | $595,167 | $0 | $0 |
Agents Affiliated with this Home
-
Marsha Thompson

Seller's Agent in 2025
Marsha Thompson
Monument Sotheby's International Realty
(410) 913-1829
49 Total Sales
-
Annie Balcerzak

Seller's Agent in 2022
Annie Balcerzak
AB & Co Realtors, Inc.
(410) 627-8998
2 in this area
665 Total Sales
-
Matthew Arnold

Buyer's Agent in 2022
Matthew Arnold
Real Broker, LLC
(443) 994-7947
2 in this area
50 Total Sales
-
Carolyn Buchleitner

Seller's Agent in 2020
Carolyn Buchleitner
Long & Foster
(410) 530-5602
2 in this area
71 Total Sales
-
Bonnie Wolfe

Buyer's Agent in 2020
Bonnie Wolfe
BHHS PenFed (actual)
(443) 253-1815
1 in this area
72 Total Sales
Map
Source: Bright MLS
MLS Number: MDAA447374
APN: 02-492-90073976
- 1002 Covington Way
- 1075 Carriage Hill Pkwy
- 515 Corbin Pkwy
- 1603 Upton Scott Way
- 1606 Upton Scott Way
- 1580 Keswick Place
- 553 Choptank Cove Ct
- 1583 Keswick Place
- 201 Nottingham Hill
- 2175 Glencrest Cir
- 856 St Edmonds Place
- 1486 Downham Market
- 541 Palisades Blvd
- 901 Chesterfield Rd
- 769 Robinhood Rd
- 934 Chesterfield Rd
- 1901 Eamons Way
- 2000 Monticello Dr
- 1401 Generals Hwy
- 806 Coachway
